13611 Francisco Drive, Hanford, CA 93230
Local realty services provided by:ERA North Orange County Real Estate
13611 Francisco Drive,Hanford, CA 93230
$874,000
- 4 Beds
- 3 Baths
- 2,781 sq. ft.
- Single family
- Pending
Listed by:debra white
Office:real broker
MLS#:FR25133870
Source:San Diego MLS via CRMLS
Price summary
- Price:$874,000
- Price per sq. ft.:$314.28
- Monthly HOA dues:$130
About this home
Welcome to your Custom Dream Home in the prestigious gated community of Montecito Ranch Estates on 1.15 acres with an RV Garage & Owned Solar in Hanford, CA. This beautifully designed 4-bedroom, 3-bath home offers 2,781 sq ft of thoughtfully crafted living space, perfect for those looking for a unique property. Built in 2012, this property boasts an open-concept layout with high-end finishes throughout. The gourmet kitchen features a built-in Thermador refrigerator, oven & warming drawer, a vegetable sink, a large walk-in pantry, and a large island ideal for entertaining. Enjoy seamless indoor-outdoor living with a covered patio complete with an outdoor kitchenperfect for weekend BBQs or relaxing outdoors. RV/Car enthusiasts will love the oversized RV garage and additional 3-car garage, offering ample space for vehicles or a workshop. Dont miss the opportunity to own this custom home in one of Hanfords most sought-after neighborhoods. Call Today for a private tour!
Contact an agent
Home facts
- Year built:2012
- Listing ID #:FR25133870
- Added:110 day(s) ago
- Updated:October 03, 2025 at 07:44 AM
Rooms and interior
- Bedrooms:4
- Total bathrooms:3
- Full bathrooms:3
- Living area:2,781 sq. ft.
Heating and cooling
- Cooling:Central Forced Air
- Heating:Forced Air Unit
Structure and exterior
- Roof:Tile/Clay
- Year built:2012
- Building area:2,781 sq. ft.
Utilities
- Water:Private, Well
- Sewer:Private Sewer
Finances and disclosures
- Price:$874,000
- Price per sq. ft.:$314.28
New listings near 13611 Francisco Drive
- New
 $459,000Active4 beds 2 baths2,202 sq. ft.
$459,000Active4 beds 2 baths2,202 sq. ft.575 Encore Drive, Hanford, CA 93230
MLS# 237681Listed by: TOWN LAND AND COAST REALTY - New
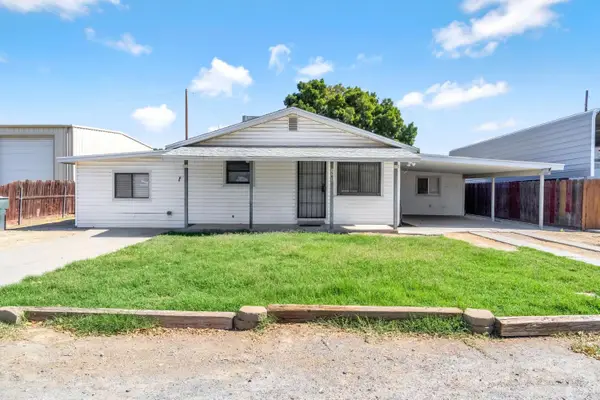 $288,000Active3 beds 2 baths1,200 sq. ft.
$288,000Active3 beds 2 baths1,200 sq. ft.1585 Fitzgerald Lane, Hanford, CA 93230
MLS# 232913Listed by: REAL BROKERAGE - THE UNITED GROUP - New
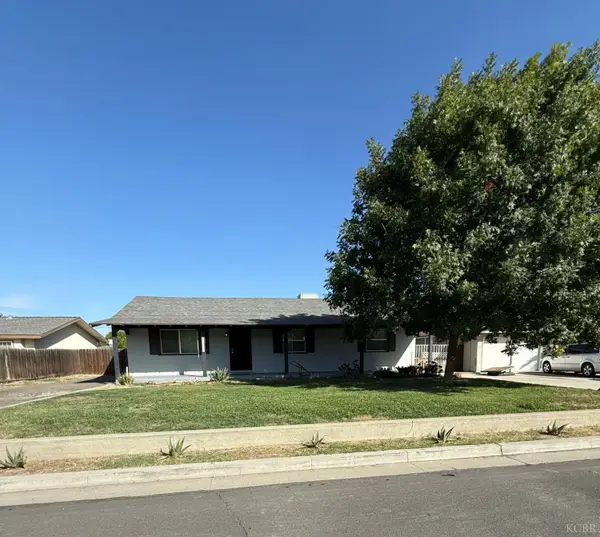 $300,000Active3 beds 1 baths1,200 sq. ft.
$300,000Active3 beds 1 baths1,200 sq. ft.2127 N 11th Avenue, Hanford, CA 93230
MLS# 232910Listed by: HOMESMART PV & ASSOCIATES - New
 $340,000Active3 beds 2 baths1,467 sq. ft.
$340,000Active3 beds 2 baths1,467 sq. ft.2015 N Burl Drive, Hanford, CA 93230
MLS# 232903Listed by: THE APEX BROKER, INC. - New
 $529,000Active4 beds 3 baths2,697 sq. ft.
$529,000Active4 beds 3 baths2,697 sq. ft.2283 W Andrew Lane, Hanford, CA 93230
MLS# FR25229831Listed by: LONDON PROPERTIES - New
 $529,000Active4 beds -- baths2,697 sq. ft.
$529,000Active4 beds -- baths2,697 sq. ft.2283 W Andrew Lane, Hanford, CA 93230
MLS# 637869Listed by: LONDON PROPERTIES - New
 $564,999Active5 beds -- baths3,504 sq. ft.
$564,999Active5 beds -- baths3,504 sq. ft.8896 13th Avenue, Hanford, CA 93230
MLS# 637842Listed by: RE/MAX GOLD - New
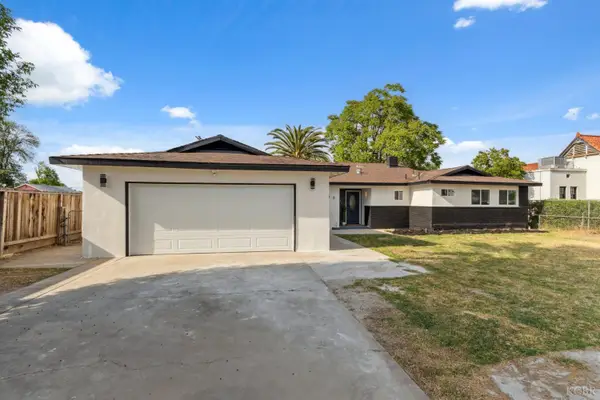 $397,900Active4 beds 3 baths2,213 sq. ft.
$397,900Active4 beds 3 baths2,213 sq. ft.510 Visalia Street, Hanford, CA 93230
MLS# 232899Listed by: FIVE STAR REALTY - New
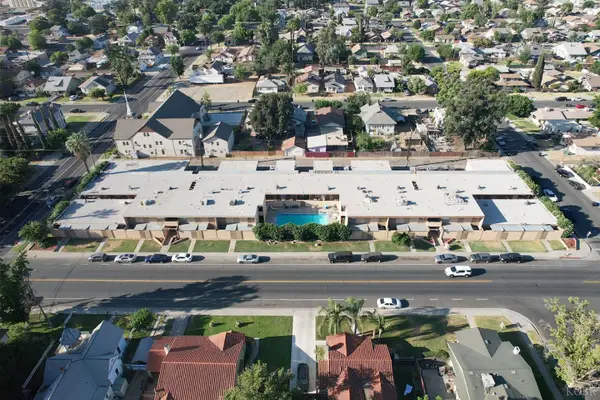 $3,500,000Active-- beds -- baths23,520 sq. ft.
$3,500,000Active-- beds -- baths23,520 sq. ft.315 W Florinda Street, Hanford, CA 93230
MLS# 232895Listed by: HOEKSTRA & ASSOCIATES INC - New
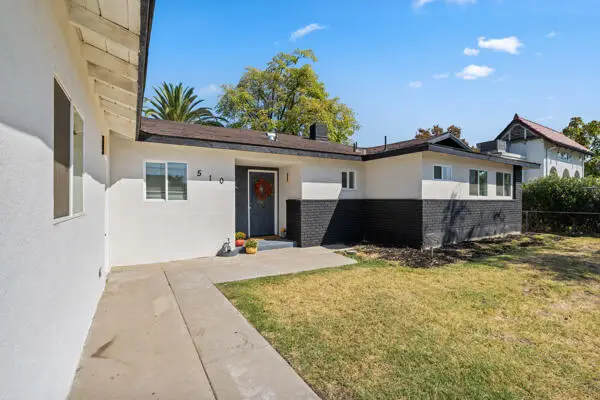 $379,900Active4 beds 3 baths2,213 sq. ft.
$379,900Active4 beds 3 baths2,213 sq. ft.510 Visalia Street Street, Hanford, CA 93230
MLS# 237633Listed by: FIVE STAR REALTY
