1542 W Bison Lane #AE 88, Hanford, CA 93230
Local realty services provided by:ERA Valley Pro Realty
1542 W Bison Lane #AE 88,Hanford, CA 93230
$495,910
- 4 Beds
- - Baths
- - sq. ft.
- Single family
- Sold
Listed by: lana z fahoum
Office: san joaquin valley homes
MLS#:636785
Source:CA_FMLS
Sorry, we are unable to map this address
Price summary
- Price:$495,910
About this home
42Be among the first to own in Autumn Estates a newly opened neighborhood built by San Joaquin Valley Homes! This beautifully designed 4-bedroom, 2.5-bathroom home offers 2266 square feet of modern living space with a desirable split floor plan for added privacy and comfort.<br>Home features white cabinets, creating a warm and inviting kitchen space and there's still time to personalize your color selections for flooring and countertops at our Design Center! The spacious master suite includes a walk-in shower. <br>Enjoy outdoor living year-round with a covered patio and a large backyardideal for entertaining, pets, or play. Artificial Turf included in front yard.<br>Plus, with no HOA fees, you'll have more freedom and flexibility in your new home.<br>This is the best time to buy get in early for the best value and selection!<br>
Contact an agent
Home facts
- Listing ID #:636785
- Added:118 day(s) ago
- Updated:January 05, 2026 at 11:40 PM
Rooms and interior
- Bedrooms:4
Heating and cooling
- Cooling:Central Heat & Cool
Structure and exterior
- Roof:Composition
Schools
- High school:Hanford West
- Middle school:John F. Kennedy
- Elementary school:Martin Luther King
Utilities
- Water:Public
- Sewer:Public Sewer
Finances and disclosures
- Price:$495,910
New listings near 1542 W Bison Lane #AE 88
- New
 $209,900Active2 beds 2 baths1,008 sq. ft.
$209,900Active2 beds 2 baths1,008 sq. ft.670 Grant Street, Hanford, CA 93230
MLS# 239056Listed by: REALHOME SERVICES & SOLUTIONS - New
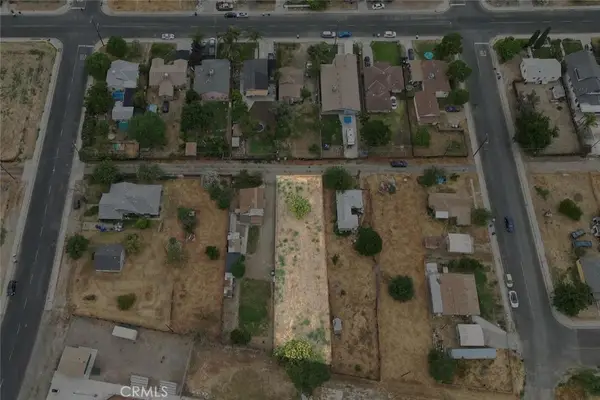 $56,000Active0.17 Acres
$56,000Active0.17 Acres207 Ballpark, Hanford, CA 93230
MLS# MC26001831Listed by: RE/MAX EXECUTIVE - Open Thu, 1 to 3pmNew
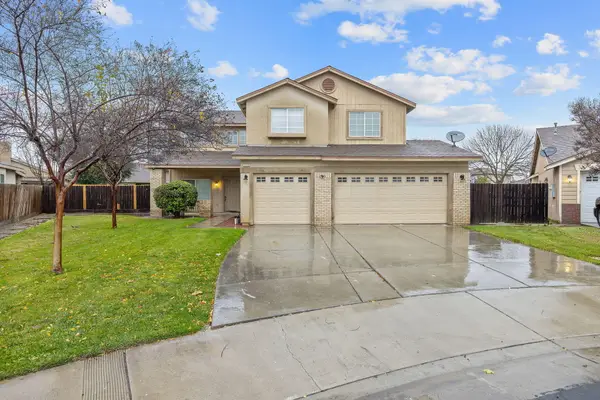 $519,900Active5 beds 3 baths2,420 sq. ft.
$519,900Active5 beds 3 baths2,420 sq. ft.3232 N Zion Circle, Hanford, CA 93230
MLS# 239034Listed by: KELLER WILLIAMS REALTY A.V. - New
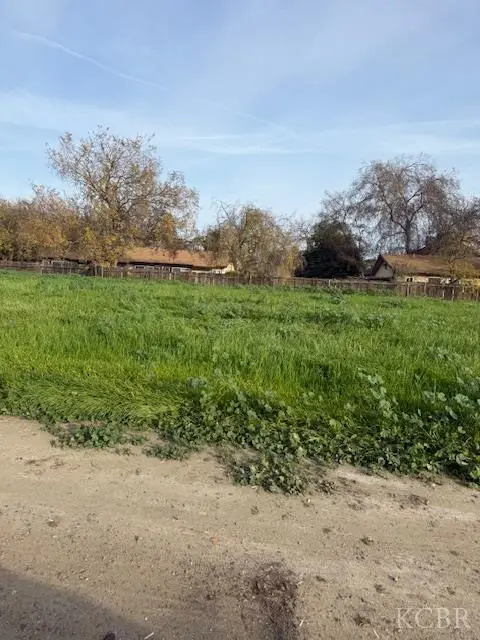 $200,000Active0.26 Acres
$200,000Active0.26 Acres0 W 7th & Campus Dr, Hanford, CA 93230
MLS# 233376Listed by: LONDON PROPERTIES, LTD: HANFORD - New
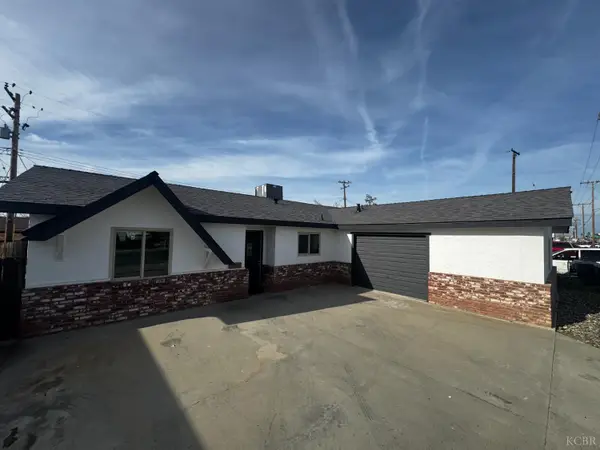 $319,500Active3 beds 2 baths1,508 sq. ft.
$319,500Active3 beds 2 baths1,508 sq. ft.1146 S 12th Avenue S, Hanford, CA 93230
MLS# 233367Listed by: REALTY ONE GROUP INSPIRE - New
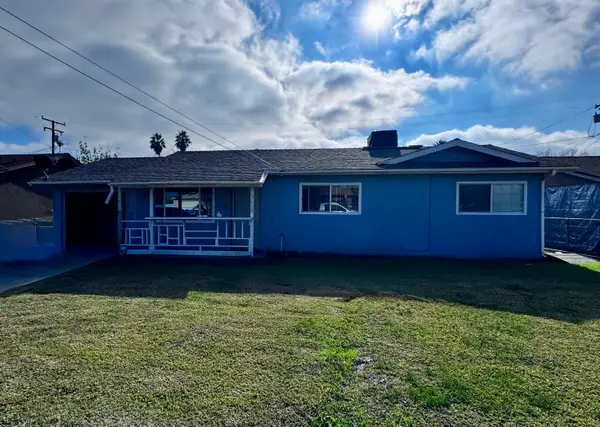 $255,000Active3 beds 1 baths1,020 sq. ft.
$255,000Active3 beds 1 baths1,020 sq. ft.9629 Home Avenue, Hanford, CA 93230
MLS# 239011Listed by: DOWNTOWN REALTY - New
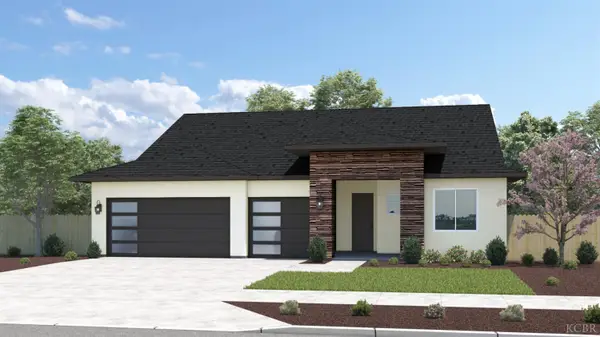 $460,140Active4 beds 2 baths2,105 sq. ft.
$460,140Active4 beds 2 baths2,105 sq. ft.1819 W Buffalo Court, Hanford, CA 93230
MLS# 233370Listed by: SAN JOAQUIN VALLEY HOMES - New
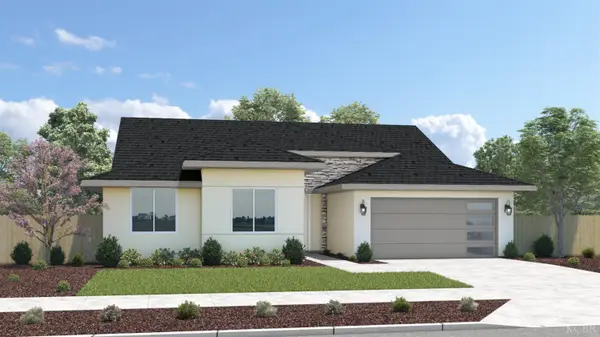 $456,140Active3 beds 2 baths2,105 sq. ft.
$456,140Active3 beds 2 baths2,105 sq. ft.1840 W Buffalo Court, Hanford, CA 93230
MLS# 233371Listed by: SAN JOAQUIN VALLEY HOMES  $259,000Pending2 beds 1 baths831 sq. ft.
$259,000Pending2 beds 1 baths831 sq. ft.811 E Myrtle Street, Hanford, CA 93230
MLS# 238980Listed by: BLOOM GROUP, INC.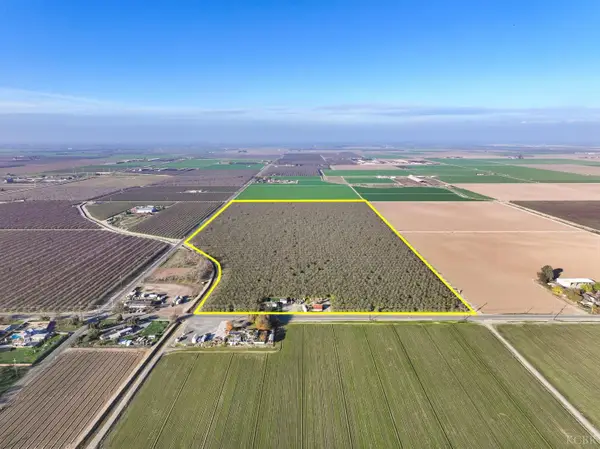 $2,976,000Active2 beds 1 baths861 sq. ft.
$2,976,000Active2 beds 1 baths861 sq. ft.6900 Grangeville Boulevard, Hanford, CA 93230
MLS# 233359Listed by: SCHUIL AG REAL ESTATE, INC.
