1754 S Twilight Street, Hanford, CA 93230
Local realty services provided by:ERA Valley Pro Realty
1754 S Twilight Street,Hanford, CA 93230
$460,000
- 5 Beds
- 3 Baths
- 2,096 sq. ft.
- Single family
- Active
Listed by: laura oliver
Office: century 21 jordan-link & company
MLS#:237591
Source:CA_TCMLS
Price summary
- Price:$460,000
- Price per sq. ft.:$219.47
About this home
Welcome to the Marigold plan at Live Oak! This two-story home features generous living space, ensuring room for every activity, occasion, and member of the family. The main floor offers a spacious kitchen with center island, ample storage and corner pantry that flows into the open concept dining area and great room - plus a convenient downstairs bedroom and full bath located just off the foyer, ideal for guests or multi-generational living. Upstairs, you'll find four additional bedrooms- including a luxurious primary suite with an airy, bright walk-in closet and vanity in the en-suite retreat along with a third full hall bath and laundry room. This home's solar system guarantees efficiency, producing almost 400 kWh of solar energy and equipped with a backup battery. The backyard is generously sized, providing endless possibilities for outdoor living and entertaining. Don't wait, schedule your tour today!
Contact an agent
Home facts
- Year built:2024
- Listing ID #:237591
- Added:103 day(s) ago
- Updated:January 08, 2026 at 03:32 PM
Rooms and interior
- Bedrooms:5
- Total bathrooms:3
- Full bathrooms:3
- Living area:2,096 sq. ft.
Heating and cooling
- Cooling:Central Air
- Heating:Central
Structure and exterior
- Roof:Composition
- Year built:2024
- Building area:2,096 sq. ft.
- Lot area:0.11 Acres
Utilities
- Water:Public
- Sewer:Public Sewer, Sewer Connected
Finances and disclosures
- Price:$460,000
- Price per sq. ft.:$219.47
New listings near 1754 S Twilight Street
- New
 $459,000Active4 beds 2 baths1,820 sq. ft.
$459,000Active4 beds 2 baths1,820 sq. ft.1491 N Mustang Drive, Hanford, CA 93230
MLS# 233389Listed by: REAL BROKERAGE TECHNOLOGIES - Open Sat, 12 to 2pmNew
 $385,000Active3 beds 2 baths1,513 sq. ft.
$385,000Active3 beds 2 baths1,513 sq. ft.906 Don Medico Drive, Hanford, CA 93230
MLS# FR26003517Listed by: CENTURY 21 JORDAN-LINK & COMPANY - New
 $1,400Active2 beds -- baths750 sq. ft.
$1,400Active2 beds -- baths750 sq. ft.616 S Irwin Street #C, Hanford, CA 93230
MLS# 641693Listed by: SEARCHLIGHT REALTY, INC. - New
 $209,900Active2 beds 2 baths1,008 sq. ft.
$209,900Active2 beds 2 baths1,008 sq. ft.670 Grant Street, Hanford, CA 93230
MLS# 239056Listed by: REALHOME SERVICES & SOLUTIONS - New
 $56,000Active0 Acres
$56,000Active0 Acres207 Ballpark, Hanford, CA 93230
MLS# MC26001831Listed by: RE/MAX EXECUTIVE - Open Thu, 1 to 3pmNew
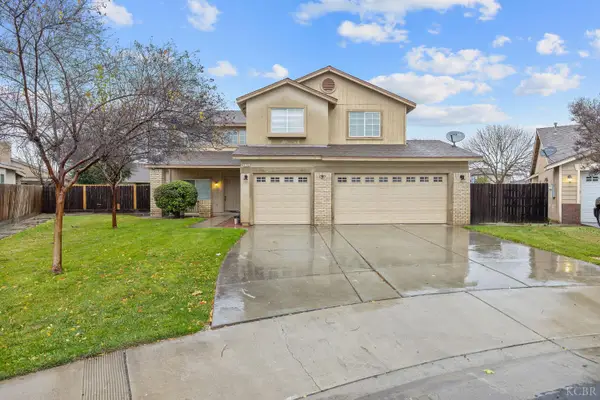 $519,900Active5 beds 3 baths2,420 sq. ft.
$519,900Active5 beds 3 baths2,420 sq. ft.3232 N Zion Circle, Hanford, CA 93230
MLS# 233372Listed by: KELLER WILLIAMS REALTY ANTELOPE VALLEY - New
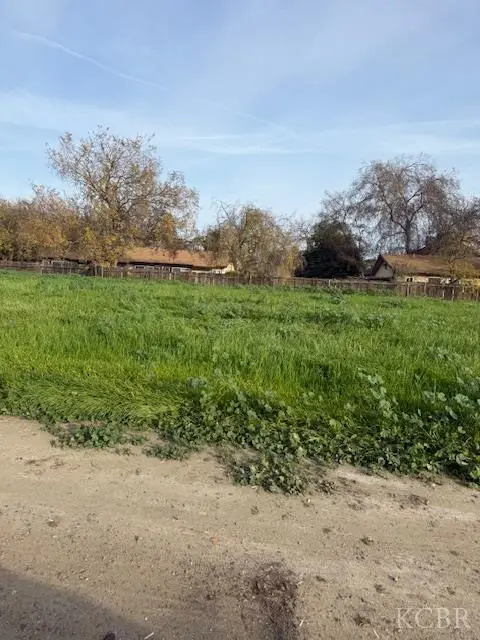 $200,000Active0.26 Acres
$200,000Active0.26 Acres0 W 7th & Campus Dr, Hanford, CA 93230
MLS# 233376Listed by: LONDON PROPERTIES, LTD: HANFORD - New
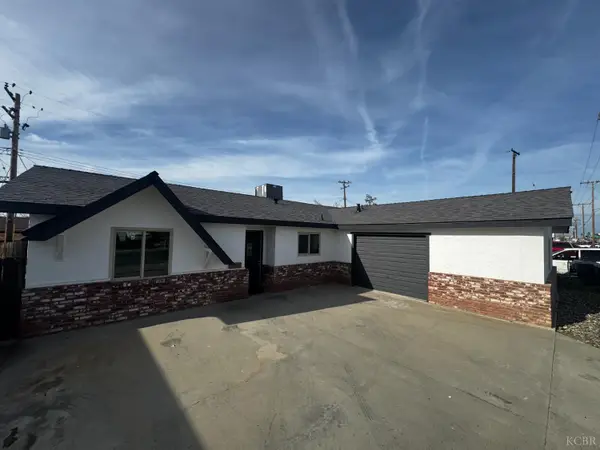 $319,500Active3 beds 2 baths1,508 sq. ft.
$319,500Active3 beds 2 baths1,508 sq. ft.1146 S 12th Avenue S, Hanford, CA 93230
MLS# 233367Listed by: REALTY ONE GROUP INSPIRE 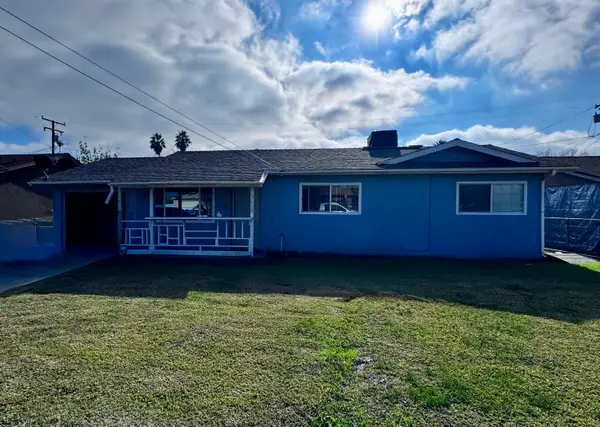 $255,000Pending3 beds 1 baths1,020 sq. ft.
$255,000Pending3 beds 1 baths1,020 sq. ft.9629 Home Avenue, Hanford, CA 93230
MLS# 239011Listed by: DOWNTOWN REALTY- Open Sat, 1 to 4pmNew
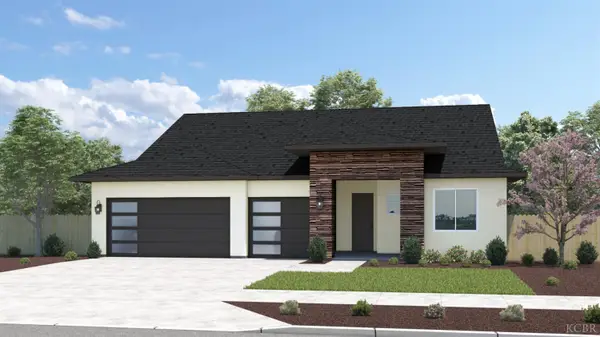 $460,140Active4 beds 2 baths2,105 sq. ft.
$460,140Active4 beds 2 baths2,105 sq. ft.1819 W Buffalo Court, Hanford, CA 93230
MLS# 233370Listed by: SAN JOAQUIN VALLEY HOMES
