1765 Parkside Drive, Hanford, CA 93230
Local realty services provided by:ERA Valley Pro Realty
1765 Parkside Drive,Hanford, CA 93230
$310,000
- 3 Beds
- 2 Baths
- 1,242 sq. ft.
- Single family
- Active
Listed by: shanna caldwell
Office: century 21 jordan-link & company
MLS#:232930
Source:CA_KCBOR
Price summary
- Price:$310,000
- Price per sq. ft.:$249.6
About this home
Move-In Ready & Full of Personality! Well maintained 3-Bed, 2-Bath Charmer with Modern Upgrades! Fall in love the moment you walk through the door of this stylishly updated home! With a bright open floor plan, fresh paint inside and out, and gorgeous wood-look flooring, every inch feels fresh, inviting, and ready for your next chapter. The heart of the home is the modern kitchen complete with granite counters, custom backsplash, white cabinets with black hardware, and stainless appliances that make cooking a joy. Relax in your cozy living space, recharge in one of the spacious bedrooms, or enjoy the stylish bathrooms with sleek, modern finishes. Then step outside your private backyard retreat awaits! With no neighbors behind, a covered patio for outdoor dining, built-in fire pit for s'mores nights, and two storage sheds for all your extras, this backyard was made for making memories. This home checks all the boxes modern, move-in ready, and full of charm. The only thing missing? You. Seller is motivated, so don't wait schedule your showing today before it's gone!
Contact an agent
Home facts
- Listing ID #:232930
- Added:87 day(s) ago
- Updated:November 17, 2025 at 03:26 PM
Rooms and interior
- Bedrooms:3
- Total bathrooms:2
- Full bathrooms:2
- Living area:1,242 sq. ft.
Heating and cooling
- Cooling:Central
- Heating:Central
Structure and exterior
- Roof:Composition
- Building area:1,242 sq. ft.
- Lot area:0.14 Acres
Utilities
- Water:Public
- Sewer:Public Sewer
Finances and disclosures
- Price:$310,000
- Price per sq. ft.:$249.6
New listings near 1765 Parkside Drive
- New
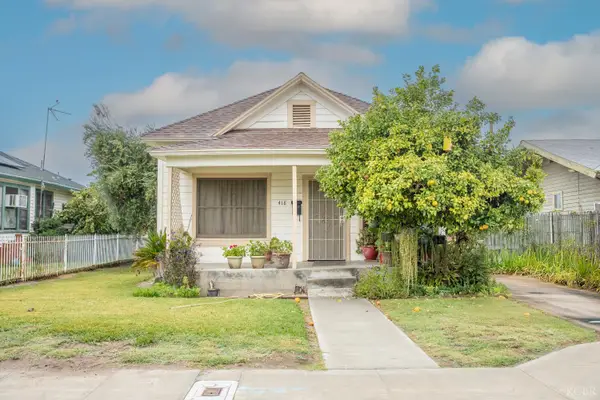 $189,700Active2 beds 1 baths960 sq. ft.
$189,700Active2 beds 1 baths960 sq. ft.418 E 10th Street, Hanford, CA 93230
MLS# 233170Listed by: KELLER WILLIAMS REALTY ANTELOPE VALLEY - New
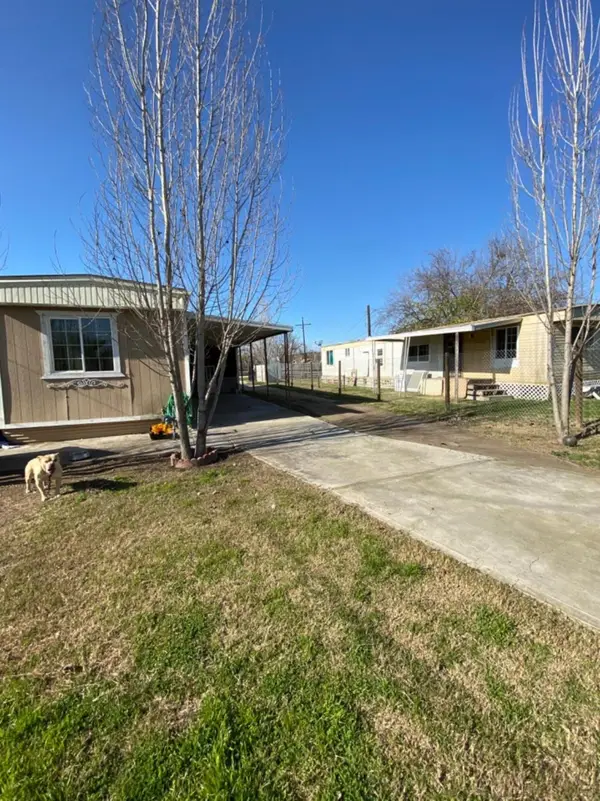 $175,000Active4 beds -- baths1,284 sq. ft.
$175,000Active4 beds -- baths1,284 sq. ft.11710 3rd Place, Hanford, CA 93230
MLS# 639941Listed by: NEWTON & SONS REAL ESTATE - New
 $115,000Active2 beds 2 baths1,440 sq. ft.
$115,000Active2 beds 2 baths1,440 sq. ft.1255 W Grangeville Boulevard #25, Hanford, CA 93230
MLS# 238423Listed by: KW ASCEND - New
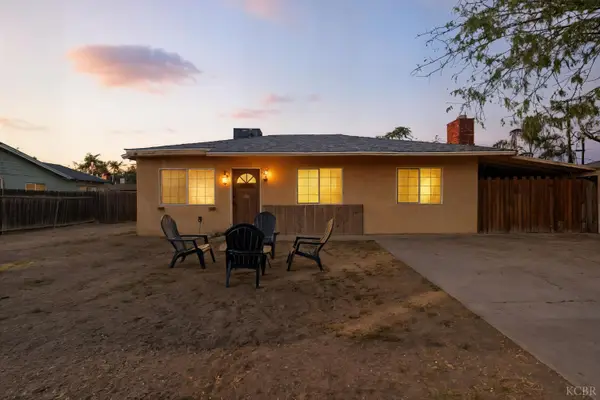 $299,000Active4 beds 2 baths1,176 sq. ft.
$299,000Active4 beds 2 baths1,176 sq. ft.404 San Madina Drive, Hanford, CA 93230
MLS# 233171Listed by: LONDON PROPERTIES,LTD: HANFORD - New
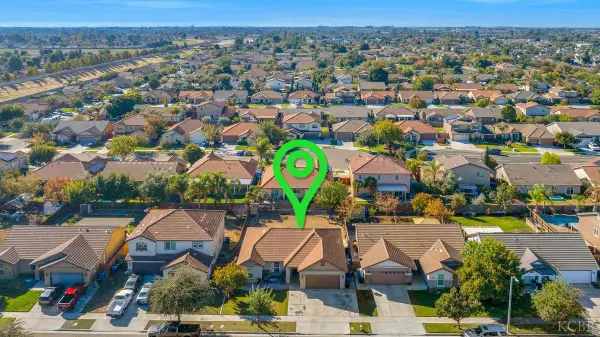 $399,000Active4 beds 2 baths1,565 sq. ft.
$399,000Active4 beds 2 baths1,565 sq. ft.1379 W Ambassador Way, Hanford, CA 93230
MLS# 233166Listed by: CENTURY 21 JORDAN-LINK & COMPANY - New
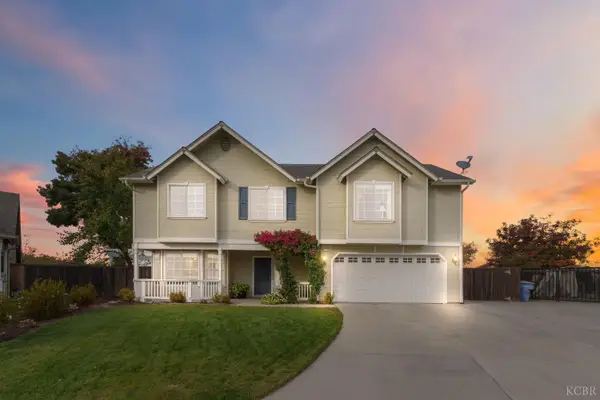 $488,500Active4 beds 3 baths2,468 sq. ft.
$488,500Active4 beds 3 baths2,468 sq. ft.3150 N Madison Way, Hanford, CA 93230
MLS# 233169Listed by: LPT REALTY, INC. - New
 $395,000Active3 beds 2 baths1,975 sq. ft.
$395,000Active3 beds 2 baths1,975 sq. ft.629 Neville Street, Hanford, CA 93230
MLS# 238406Listed by: REAL BROKERAGE TECHNOLOGIES - New
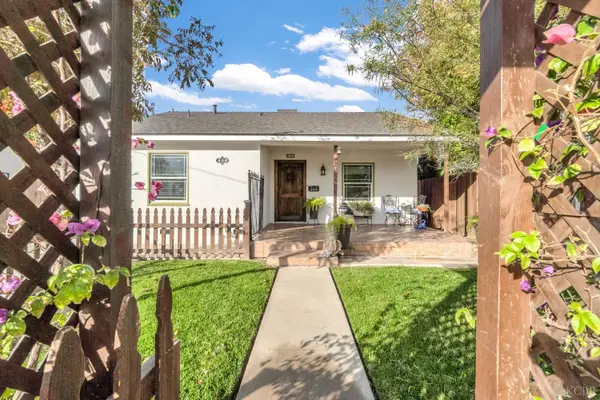 $315,000Active2 beds 1 baths1,078 sq. ft.
$315,000Active2 beds 1 baths1,078 sq. ft.408 W Malone Street, Hanford, CA 93230
MLS# 233165Listed by: REAL BROKERAGE - THE UNITED GROUP - New
 $330,000Active3 beds 2 baths1,400 sq. ft.
$330,000Active3 beds 2 baths1,400 sq. ft.1881 S Wishon Avenue, Hanford, CA 93230
MLS# 233143Listed by: CENTURY 21 JORDAN-LINK & COMPANY - New
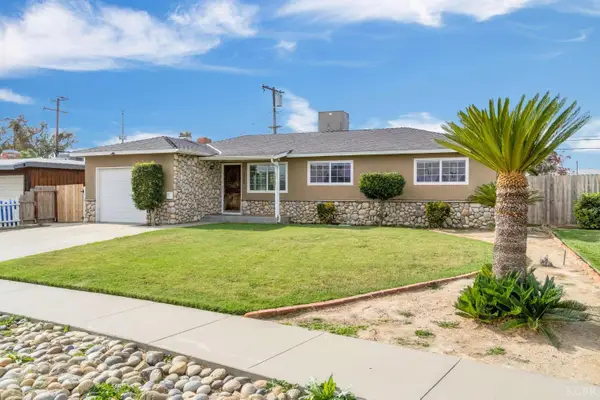 $315,000Active3 beds 2 baths1,068 sq. ft.
$315,000Active3 beds 2 baths1,068 sq. ft.1908 N Waukena Way, Hanford, CA 93230
MLS# 233159Listed by: CENTURY 21 JORDAN-LINK & COMPANY
