1999 W Hayward Street W, Hanford, CA 93230
Local realty services provided by:ERA Valley Pro Realty
1999 W Hayward Street W,Hanford, CA 93230
$595,000
- 4 Beds
- 3 Baths
- 2,456 sq. ft.
- Single family
- Active
Listed by: colton evans
Office: realty one group inspire
MLS#:232594
Source:CA_KCBOR
Price summary
- Price:$595,000
- Price per sq. ft.:$242.26
About this home
Experience modern comfort and resort-style living in this 2017 Lennar-built home, ideally located in the highly sought-after Northwest Hanford neighborhood off 12th Avenue. This spacious 2-story home offers 4 bedrooms, 2.5 bathrooms, and an open-concept kitchen and living area with stylish modern updates. A large sliding glass door creates a seamless flow from the living room to the backyard, perfect for indoor-outdoor entertaining. Upstairs, a versatile loft provides the ideal space for lounging, gaming, or a home office. Step outside to enjoy the custom-built pool with grotto waterfall, dual-use horseshoe fire pit, gazebo, and extended awning with outdoor ceiling fans for shaded relaxation. Additional features include a custom side gate with RV parking, a Tuff Shed with overhead loft for extended storage, and a 2-car garage. The front yard boasts low-maintenance artificial turf, offering year-round curb appeal. With stylish upgrades, thoughtful design, and an entertainer's dream backyard, this home offers the best of Hanford living. Don't miss your opportunityschedule your private showing today!
Contact an agent
Home facts
- Listing ID #:232594
- Added:100 day(s) ago
- Updated:November 17, 2025 at 03:26 PM
Rooms and interior
- Bedrooms:4
- Total bathrooms:3
- Full bathrooms:2
- Half bathrooms:1
- Living area:2,456 sq. ft.
Heating and cooling
- Cooling:Ceiling Fan(s), Central, Gas
- Heating:Central, Natural Gas
Structure and exterior
- Building area:2,456 sq. ft.
- Lot area:0.19 Acres
Utilities
- Water:Public
- Sewer:Public Sewer
Finances and disclosures
- Price:$595,000
- Price per sq. ft.:$242.26
New listings near 1999 W Hayward Street W
- New
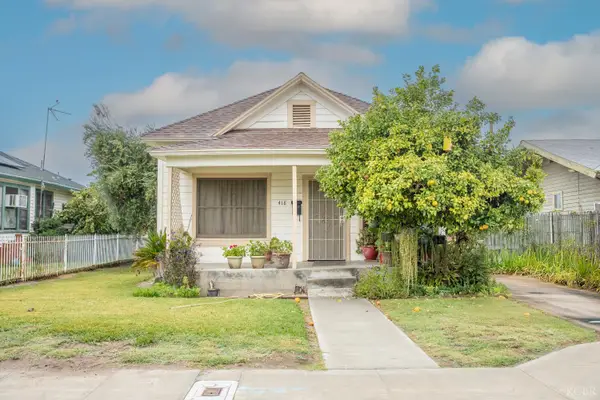 $189,700Active2 beds 1 baths960 sq. ft.
$189,700Active2 beds 1 baths960 sq. ft.418 E 10th Street, Hanford, CA 93230
MLS# 233170Listed by: KELLER WILLIAMS REALTY ANTELOPE VALLEY - New
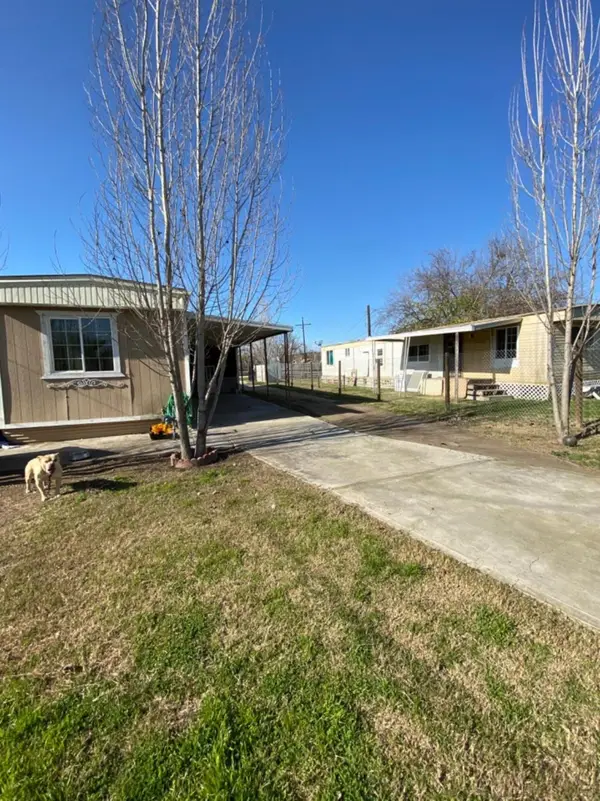 $175,000Active4 beds -- baths1,284 sq. ft.
$175,000Active4 beds -- baths1,284 sq. ft.11710 3rd Place, Hanford, CA 93230
MLS# 639941Listed by: NEWTON & SONS REAL ESTATE - New
 $115,000Active2 beds 2 baths1,440 sq. ft.
$115,000Active2 beds 2 baths1,440 sq. ft.1255 W Grangeville Boulevard #25, Hanford, CA 93230
MLS# 238423Listed by: KW ASCEND - New
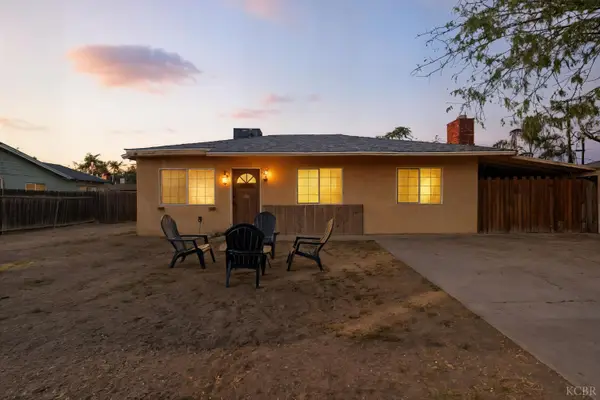 $299,000Active4 beds 2 baths1,176 sq. ft.
$299,000Active4 beds 2 baths1,176 sq. ft.404 San Madina Drive, Hanford, CA 93230
MLS# 233171Listed by: LONDON PROPERTIES,LTD: HANFORD - New
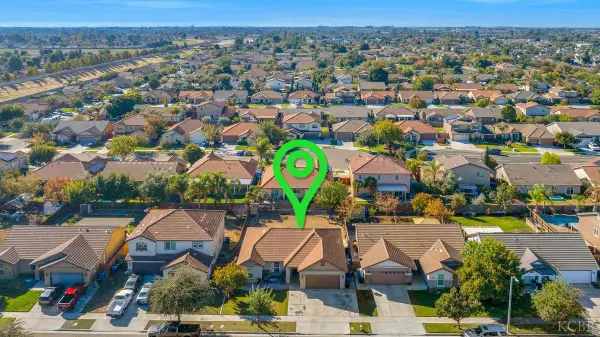 $399,000Active4 beds 2 baths1,565 sq. ft.
$399,000Active4 beds 2 baths1,565 sq. ft.1379 W Ambassador Way, Hanford, CA 93230
MLS# 233166Listed by: CENTURY 21 JORDAN-LINK & COMPANY - New
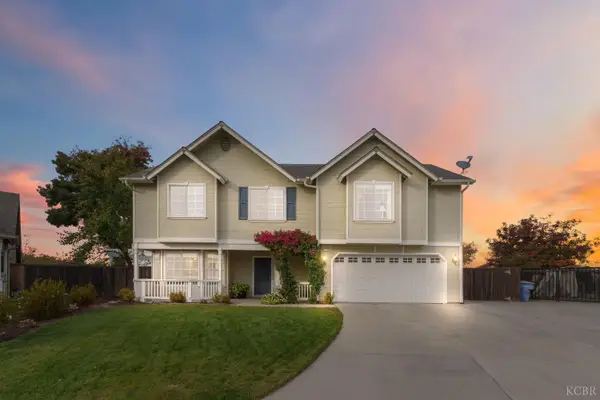 $488,500Active4 beds 3 baths2,468 sq. ft.
$488,500Active4 beds 3 baths2,468 sq. ft.3150 N Madison Way, Hanford, CA 93230
MLS# 233169Listed by: LPT REALTY, INC. - New
 $395,000Active3 beds 2 baths1,975 sq. ft.
$395,000Active3 beds 2 baths1,975 sq. ft.629 Neville Street, Hanford, CA 93230
MLS# 238406Listed by: REAL BROKERAGE TECHNOLOGIES - New
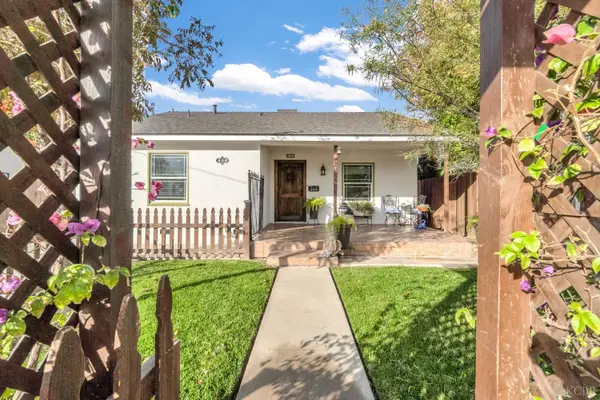 $315,000Active2 beds 1 baths1,078 sq. ft.
$315,000Active2 beds 1 baths1,078 sq. ft.408 W Malone Street, Hanford, CA 93230
MLS# 233165Listed by: REAL BROKERAGE - THE UNITED GROUP - New
 $330,000Active3 beds 2 baths1,400 sq. ft.
$330,000Active3 beds 2 baths1,400 sq. ft.1881 S Wishon Avenue, Hanford, CA 93230
MLS# 233143Listed by: CENTURY 21 JORDAN-LINK & COMPANY - New
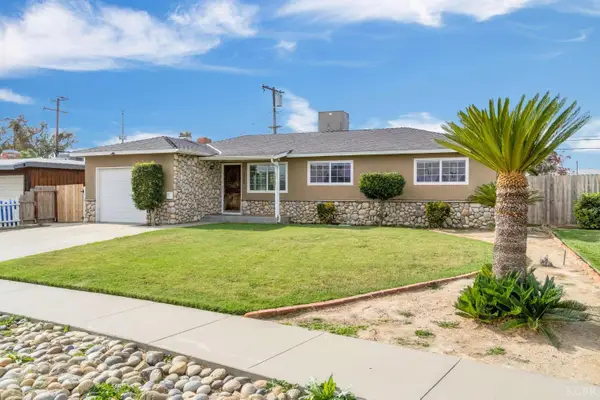 $315,000Active3 beds 2 baths1,068 sq. ft.
$315,000Active3 beds 2 baths1,068 sq. ft.1908 N Waukena Way, Hanford, CA 93230
MLS# 233159Listed by: CENTURY 21 JORDAN-LINK & COMPANY
