2030 N Sherman Street, Hanford, CA 93230
Local realty services provided by:ERA Valley Pro Realty
2030 N Sherman Street,Hanford, CA 93230
$539,900
- 4 Beds
- 4 Baths
- 2,798 sq. ft.
- Single family
- Active
Listed by:rex ryan
Office:real brokerage - the united group
MLS#:232449
Source:CA_KCBOR
Price summary
- Price:$539,900
- Price per sq. ft.:$192.96
About this home
Stunning multigenerational home with endless possibilities, located in a desirable neighborhood. This spacious property features 4 bedrooms, 3.5 bathrooms, and a 3-car tandem garage. Designed with functionality in mind, the home includes a private suite complete with its own separate entrance, kitchenette, family room, bedroom, and stackable washer and dryer. The main level boasts tile flooring throughout, an open-concept design, a large kitchen island, and a generously sized walk-in closet. The seller is leaving both refrigerators, the stackable washer and dryer in the suite, and the washer and dryer upstairs, making this home truly move-in ready. The exterior is low-maintenance with artificial grass in both the front and back yards, perfect for busy lifestyles. Originally a Lennar model home, it showcases upgraded finishes and thoughtful design details.
Contact an agent
Home facts
- Listing ID #:232449
- Added:267 day(s) ago
- Updated:October 03, 2025 at 01:55 PM
Rooms and interior
- Bedrooms:4
- Total bathrooms:4
- Full bathrooms:3
- Half bathrooms:1
- Living area:2,798 sq. ft.
Heating and cooling
- Cooling:Central
- Heating:Central
Structure and exterior
- Roof:Composition
- Building area:2,798 sq. ft.
- Lot area:0.15 Acres
Utilities
- Water:Public
- Sewer:Public Sewer
Finances and disclosures
- Price:$539,900
- Price per sq. ft.:$192.96
New listings near 2030 N Sherman Street
- New
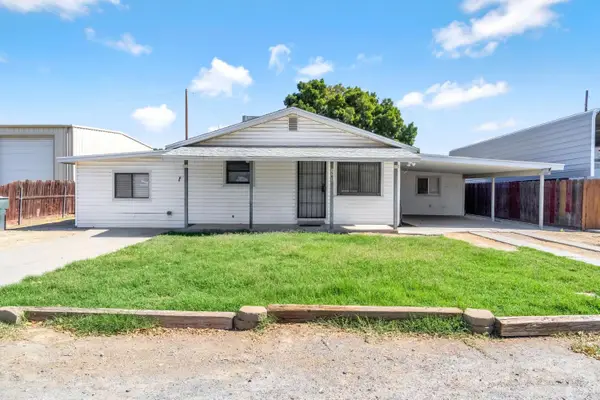 $288,000Active3 beds 2 baths1,200 sq. ft.
$288,000Active3 beds 2 baths1,200 sq. ft.1585 Fitzgerald Lane, Hanford, CA 93230
MLS# 232913Listed by: REAL BROKERAGE - THE UNITED GROUP - New
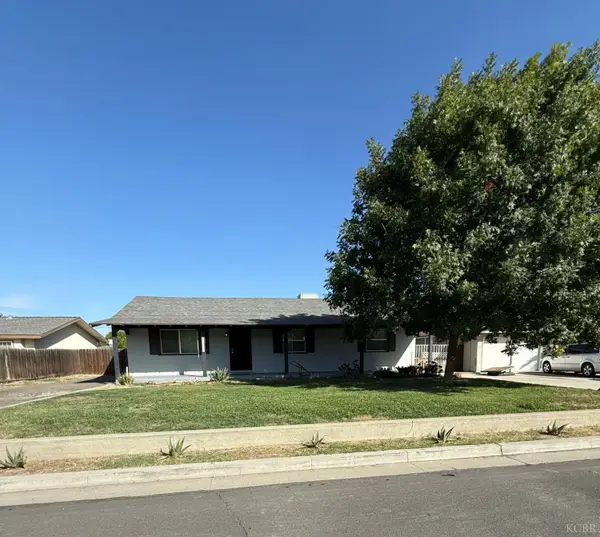 $300,000Active3 beds 1 baths1,200 sq. ft.
$300,000Active3 beds 1 baths1,200 sq. ft.2127 N 11th Avenue, Hanford, CA 93230
MLS# 232910Listed by: HOMESMART PV & ASSOCIATES - New
 $340,000Active3 beds 2 baths1,467 sq. ft.
$340,000Active3 beds 2 baths1,467 sq. ft.2015 N Burl Drive, Hanford, CA 93230
MLS# 232903Listed by: THE APEX BROKER, INC. - New
 $529,000Active4 beds 3 baths2,697 sq. ft.
$529,000Active4 beds 3 baths2,697 sq. ft.2283 W Andrew Lane, Hanford, CA 93230
MLS# FR25229831Listed by: LONDON PROPERTIES - New
 $529,000Active4 beds -- baths2,697 sq. ft.
$529,000Active4 beds -- baths2,697 sq. ft.2283 W Andrew Lane, Hanford, CA 93230
MLS# 637869Listed by: LONDON PROPERTIES - New
 $564,999Active5 beds -- baths3,504 sq. ft.
$564,999Active5 beds -- baths3,504 sq. ft.8896 13th Avenue, Hanford, CA 93230
MLS# 637842Listed by: RE/MAX GOLD - New
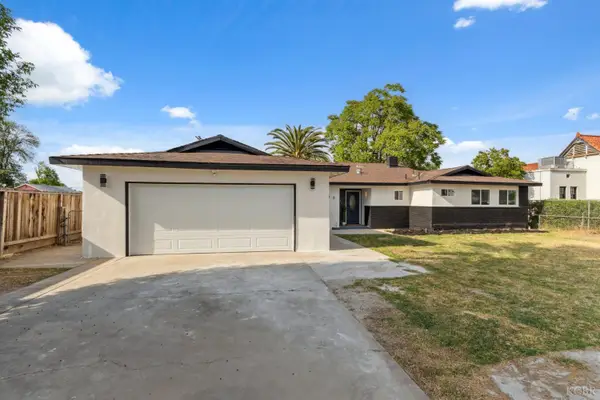 $397,900Active4 beds 3 baths2,213 sq. ft.
$397,900Active4 beds 3 baths2,213 sq. ft.510 Visalia Street, Hanford, CA 93230
MLS# 232899Listed by: FIVE STAR REALTY - New
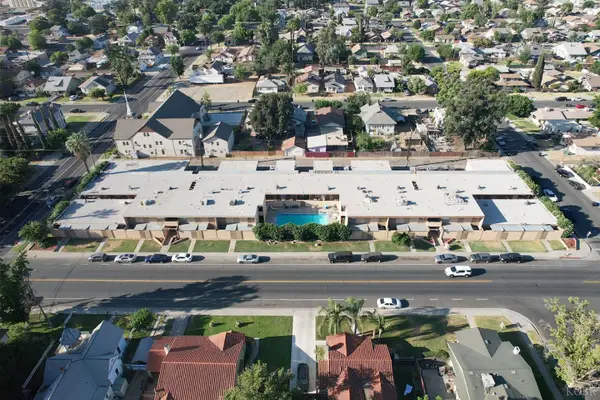 $3,500,000Active-- beds -- baths23,520 sq. ft.
$3,500,000Active-- beds -- baths23,520 sq. ft.315 W Florinda Street, Hanford, CA 93230
MLS# 232895Listed by: HOEKSTRA & ASSOCIATES INC - New
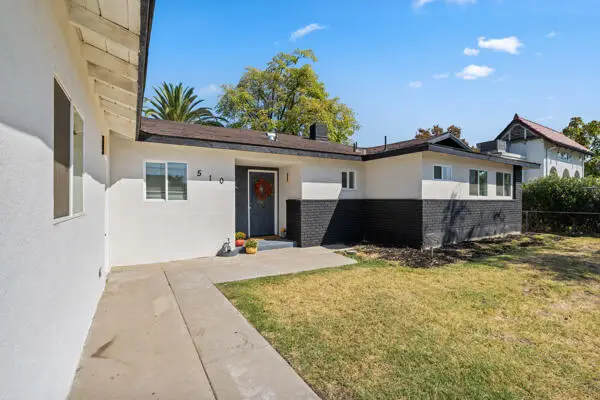 $379,900Active4 beds 3 baths2,213 sq. ft.
$379,900Active4 beds 3 baths2,213 sq. ft.510 Visalia Street Street, Hanford, CA 93230
MLS# 237633Listed by: FIVE STAR REALTY - Open Sat, 11am to 2pmNew
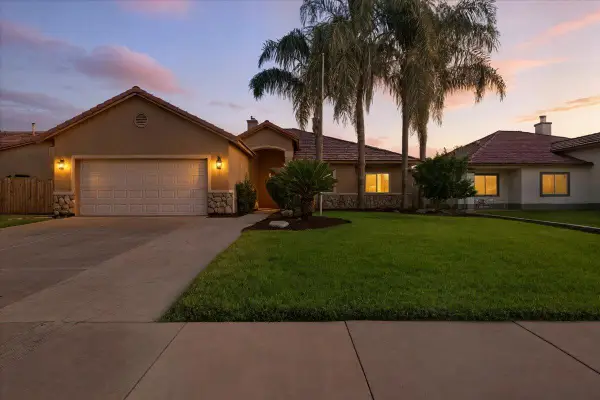 $489,000Active5 beds 2 baths2,090 sq. ft.
$489,000Active5 beds 2 baths2,090 sq. ft.2104 Franklin Way, Hanford, CA 93230
MLS# 237628Listed by: LONDON PROPERTIES - HANFORD
