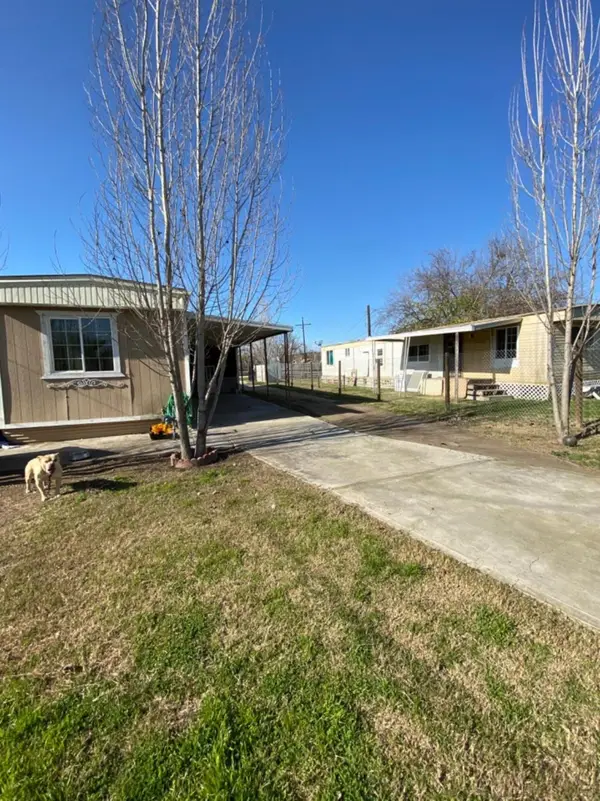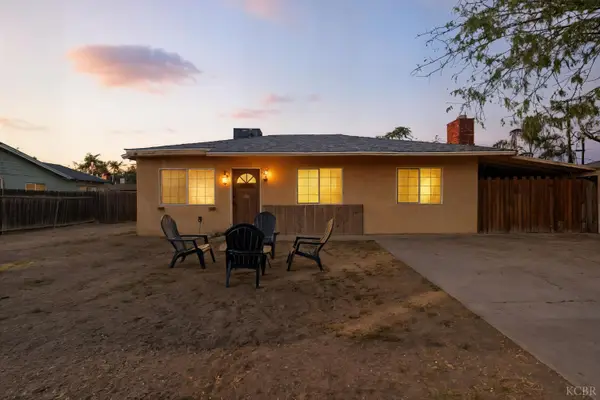2104 Franklin Way, Hanford, CA 93230
Local realty services provided by:ERA Valley Pro Realty
2104 Franklin Way,Hanford, CA 93230
$489,000
- 5 Beds
- - Baths
- 2,090 sq. ft.
- Single family
- Pending
Listed by: ashley l lovrencevic
Office: london properties
MLS#:637811
Source:CA_FMLS
Price summary
- Price:$489,000
- Price per sq. ft.:$233.97
About this home
This home blends character, comfort, and style in one thoughtful design. Natural hardwood floors flow throughout the living spaces, while vaulted ceilings and a fireplace create a warm focal point in the living room. The kitchen has been updated with modern countertops, cabinetry, and stainless steel appliances, combining everyday function with timeless appeal.The split floor plan offers privacy for the primary suite, complete with built-ins, while French doors open to a versatile bonus room that could serve as an office, retreat, or fifth bedroom. Three additional bedrooms and a full bath line the hallway, each spacious and inviting. Designer paint and a curated mix of modern and antique touches add depth and charm to every room.Outside, a large covered patio overlooks the gated (removable) lap pool and a lush grassy area, creating a private retreat for both relaxation and entertaining. The home also features solar for energy savings, along with an assumable VA loan at approximately 3.5% interest and a monthly payment around $1,900 (including taxes and insurance)a rare opportunity in today's market. In a desirable Northwest Hanford neighborhood, it balances tranquility with easy access to shopping, dining, and just a short drive to NAS Lemoore.
Contact an agent
Home facts
- Year built:2003
- Listing ID #:637811
- Added:46 day(s) ago
- Updated:November 16, 2025 at 08:06 AM
Rooms and interior
- Bedrooms:5
- Living area:2,090 sq. ft.
Heating and cooling
- Cooling:Central Heat & Cool
Structure and exterior
- Roof:Tile
- Year built:2003
- Building area:2,090 sq. ft.
- Lot area:0.17 Acres
Schools
- High school:Sierra Pacific
- Middle school:Woodrow Wilson
- Elementary school:Simas
Utilities
- Water:Public
- Sewer:Public Sewer
Finances and disclosures
- Price:$489,000
- Price per sq. ft.:$233.97
New listings near 2104 Franklin Way
- New
 $189,700Active2 beds -- baths960 sq. ft.
$189,700Active2 beds -- baths960 sq. ft.418 E 10th Street, Hanford, CA 93230
MLS# 639990Listed by: KELLER WILLIAMS REALTY ANTELOPE VALLEY - New
 $175,000Active4 beds -- baths1,284 sq. ft.
$175,000Active4 beds -- baths1,284 sq. ft.11710 3rd Place, Hanford, CA 93230
MLS# 639941Listed by: NEWTON & SONS REAL ESTATE - New
 $340,000Active3 beds -- baths1,232 sq. ft.
$340,000Active3 beds -- baths1,232 sq. ft.1916 N Burl Drive, Hanford, CA 93230
MLS# 639946Listed by: KELLER WILLIAMS REALTY ANTELOPE VALLEY - New
 $115,000Active2 beds 2 baths1,440 sq. ft.
$115,000Active2 beds 2 baths1,440 sq. ft.1255 W Grangeville #25, Hanford, CA 93230
MLS# PI25261073Listed by: KW ASCEND - New
 $299,000Active4 beds 2 baths1,176 sq. ft.
$299,000Active4 beds 2 baths1,176 sq. ft.404 San Madina Drive, Hanford, CA 93230
MLS# 233171Listed by: LONDON PROPERTIES,LTD: HANFORD - New
 $395,000Active3 beds -- baths1,975 sq. ft.
$395,000Active3 beds -- baths1,975 sq. ft.629 Neville Street, Hanford, CA 93230
MLS# 639939Listed by: REAL BROKER - New
 $399,000Active4 beds 2 baths1,565 sq. ft.
$399,000Active4 beds 2 baths1,565 sq. ft.1379 W Ambassador Way, Hanford, CA 93230
MLS# 238409Listed by: CENTURY 21 JORDAN-LINK & CO. - New
 $488,500Active4 beds -- baths2,468 sq. ft.
$488,500Active4 beds -- baths2,468 sq. ft.3150 N Madison Way, Hanford, CA 93230
MLS# 639242Listed by: LPT REALTY, INC - New
 $315,000Active2 beds -- baths1,078 sq. ft.
$315,000Active2 beds -- baths1,078 sq. ft.408 W Malone Street, Hanford, CA 93230
MLS# 639971Listed by: REAL BROKER - New
 $330,000Active3 beds 2 baths1,400 sq. ft.
$330,000Active3 beds 2 baths1,400 sq. ft.1881 S Wishon Avenue, Hanford, CA 93230
MLS# 233143Listed by: CENTURY 21 JORDAN-LINK & COMPANY
