2334 Cortner Street, Hanford, CA 93230
Local realty services provided by:ERA Valley Pro Realty
2334 Cortner Street,Hanford, CA 93230
$479,000
- 3 Beds
- 3 Baths
- 2,100 sq. ft.
- Single family
- Active
Listed by:ashley lovrencevic
Office:london properties - hanford
MLS#:238240
Source:CA_TCMLS
Price summary
- Price:$479,000
- Price per sq. ft.:$228.1
About this home
NW HANFORD beautifully maintained and thoughtfully designed, this Bella Vista home (built in 2019) offers the clean, modern feel of new construction without the wait. Located in the highly desired Pioneer School District, the layout is open and welcoming from the moment you step inside. The kitchen is truly the heart of the home--with plenty of cabinet space, granite counters, stainless appliances, and a bright dining area that opens to the living room for easy gatherings.
The split floor plan gives the primary suite added privacy, complete with a spacious walk-in closet, dual sinks, a soaking tub, and a large walk-in shower. Three comfortable guest bedrooms and an indoor laundry room (with sink + storage!) add practicality to everyday living. Tile flooring throughout the main traffic areas makes life simple and low-maintenance.
Step outside to a fully landscaped backyard and covered patio--perfect for summer BBQs, play, pets, or simply relaxing at the end of the day. Additional upgrades include a whole house fan, ceiling fans, and high ceilings throughout. This home is being offered FULLY FURNISHED, making your move-in simple and seamless. You can't find a better location! Close to shopping, restaurants and NAS Lemoore! Schedule your showing today!
Contact an agent
Home facts
- Year built:2019
- Listing ID #:238240
- Added:1 day(s) ago
- Updated:November 06, 2025 at 03:35 AM
Rooms and interior
- Bedrooms:3
- Total bathrooms:3
- Full bathrooms:2
- Half bathrooms:1
- Living area:2,100 sq. ft.
Heating and cooling
- Cooling:Central Air
- Heating:Central
Structure and exterior
- Roof:Tile
- Year built:2019
- Building area:2,100 sq. ft.
- Lot area:0.17 Acres
Utilities
- Water:Public
- Sewer:Public Sewer
Finances and disclosures
- Price:$479,000
- Price per sq. ft.:$228.1
New listings near 2334 Cortner Street
- New
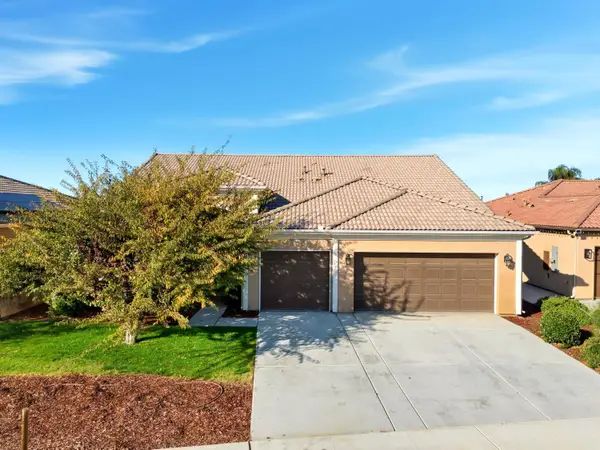 $479,000Active3 beds -- baths2,100 sq. ft.
$479,000Active3 beds -- baths2,100 sq. ft.2334 Cortner Street, Hanford, CA 93230
MLS# 639566Listed by: LONDON PROPERTIES - New
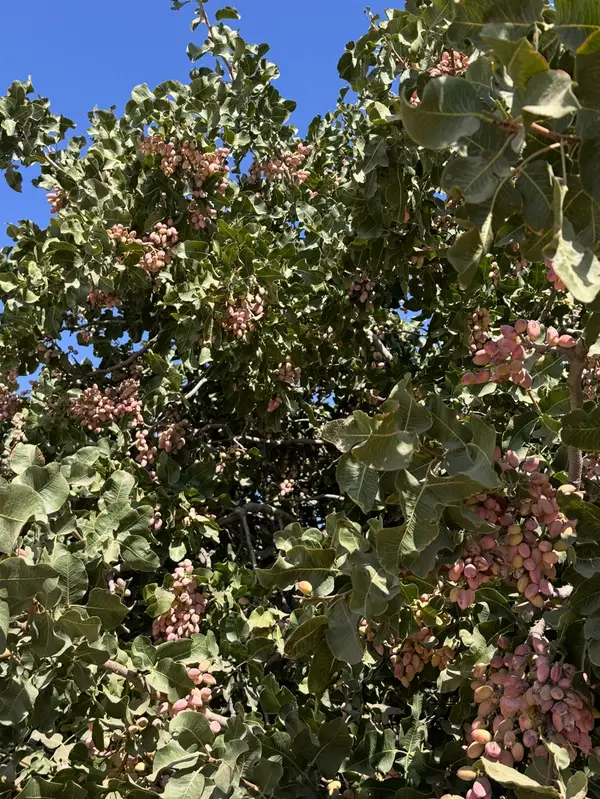 $7,391,695Active3 beds -- baths
$7,391,695Active3 beds -- baths15502 10th Avenue, Hanford, CA 93230
MLS# 639385Listed by: LPT REALTY, INC - New
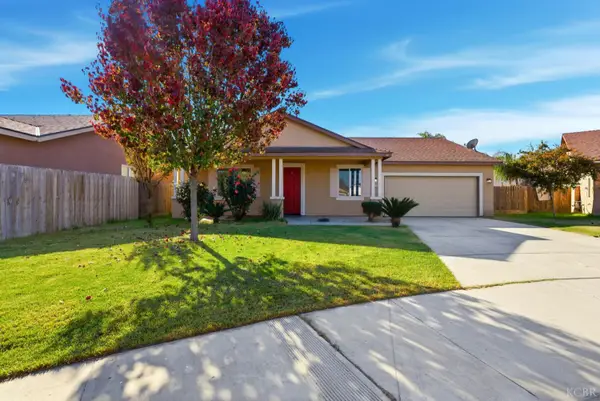 $349,999Active3 beds 2 baths1,390 sq. ft.
$349,999Active3 beds 2 baths1,390 sq. ft.1355 Hartley Drive, Hanford, CA 93230
MLS# 233105Listed by: EXP REALTY OF CALIFORNIA INC - New
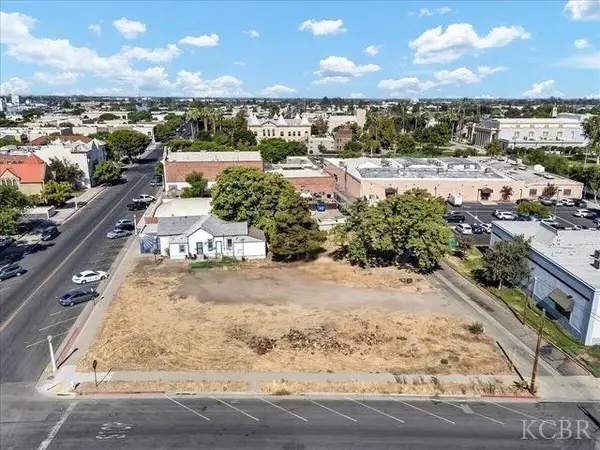 $159,000Active0.3 Acres
$159,000Active0.3 Acres128 E 8th Street, Hanford, CA 93230
MLS# 233103Listed by: CENTURY 21 JORDAN-LINK & COMPANY - New
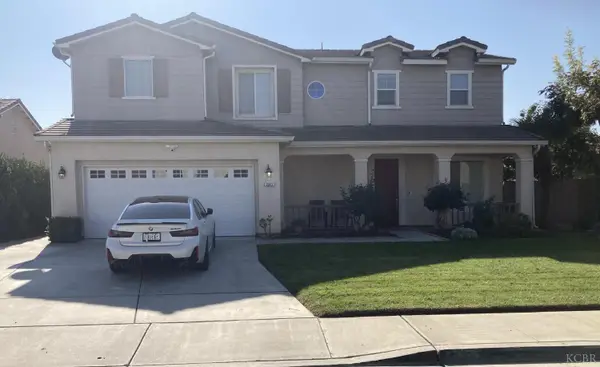 $479,000Active5 beds 3 baths2,404 sq. ft.
$479,000Active5 beds 3 baths2,404 sq. ft.2243 W Franklin Way, Hanford, CA 93230
MLS# 233098Listed by: REALTY WORLD ADVANTAGE - New
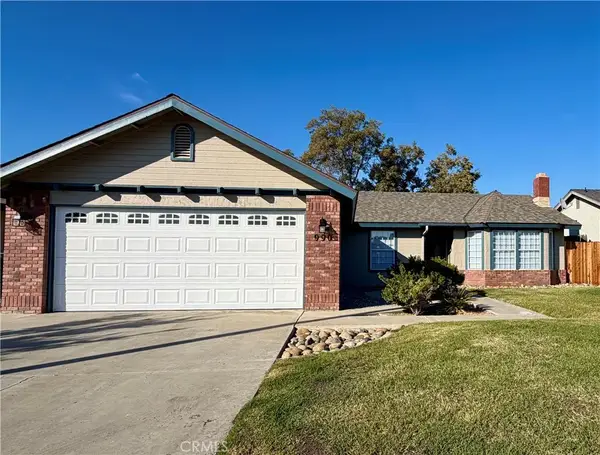 $365,000Active3 beds 2 baths1,282 sq. ft.
$365,000Active3 beds 2 baths1,282 sq. ft.990 Heartwood, Hanford, CA 93230
MLS# RS25252929Listed by: THRYV REAL ESTATE - New
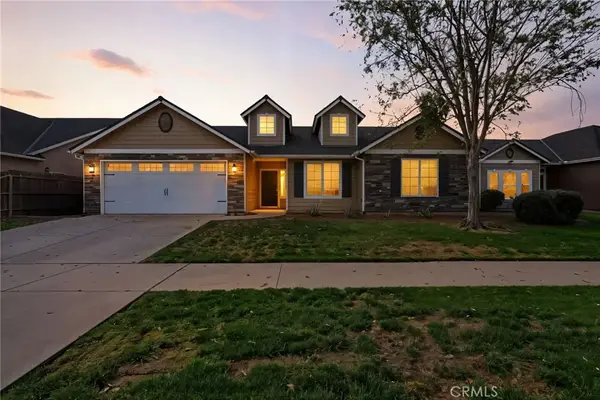 $459,000Active4 beds 2 baths2,000 sq. ft.
$459,000Active4 beds 2 baths2,000 sq. ft.1268 N Cerritos, Hanford, CA 93230
MLS# FR25252851Listed by: LONDON PROPERTIES - New
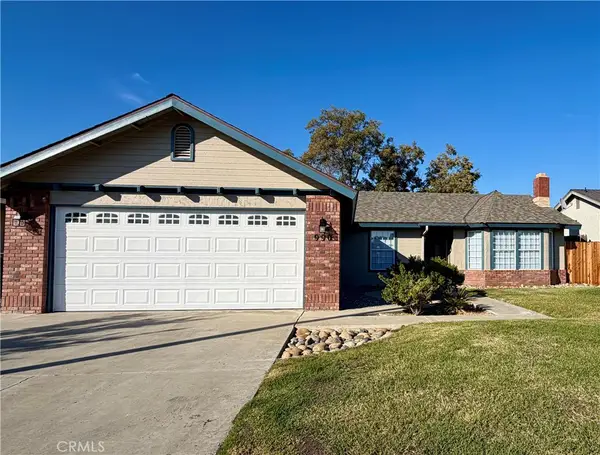 $365,000Active3 beds 2 baths1,282 sq. ft.
$365,000Active3 beds 2 baths1,282 sq. ft.990 Heartwood, Hanford, CA 93230
MLS# RS25252929Listed by: THRYV REAL ESTATE - New
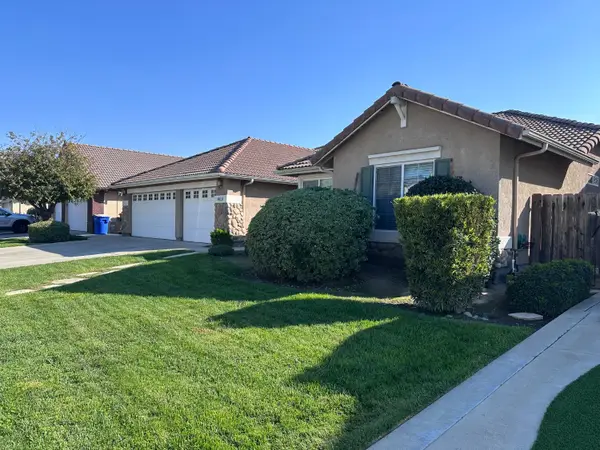 $579,000Active4 beds 3 baths2,578 sq. ft.
$579,000Active4 beds 3 baths2,578 sq. ft.1947 Hampton, Hanford, CA 93230
MLS# 225140186Listed by: ALLISON JAMES ESTATES & HOMES
