240 W Terrace Drive, Hanford, CA 93230
Local realty services provided by:ERA Valley Pro Realty
240 W Terrace Drive,Hanford, CA 93230
$359,000
- 3 Beds
- 1 Baths
- 1,526 sq. ft.
- Single family
- Active
Listed by:jessica spellerberg
Office:wedgewood homes realty
MLS#:237440
Source:CA_TCMLS
Price summary
- Price:$359,000
- Price per sq. ft.:$235.26
About this home
Welcome 240 W Terrace Dr - a beautifully reimagined home in the heart of Hanford! This stunning MOVE IN ready gem features 3-bedrooms, 1-bathrooms and HUGE 9,824 SF lot! DETACHED GARAGE & EXPANDED DRIVEWAY offer flexible parking options for additional vehicles, boats, potential RV Parking, etc! Step inside to find a bright and convenient floor plan filled with natural light. The fully remodeled kitchen is a true centerpiece, featuring stunning ample cabinetry, luxurious countertops, and custom tile backsplash, and large island - perfect for convenient breakfasts in or entertaining! Elegant laminate flooring flows throughout the home, complemented by fresh paint, modern lighting, and new fixtures that add a designer touch at every turn. Outside, enjoy the expansive backyard with fresh landscaping and covered patio area - perfect for morning coffee, weekend BBQ's, or quiet evenings under the stars. Conveniently located near schools, shopping, dining. This is the one, come view today!
Contact an agent
Home facts
- Year built:1948
- Listing ID #:237440
- Added:15 day(s) ago
- Updated:October 03, 2025 at 02:42 PM
Rooms and interior
- Bedrooms:3
- Total bathrooms:1
- Full bathrooms:1
- Living area:1,526 sq. ft.
Heating and cooling
- Cooling:Central Air
- Heating:Central
Structure and exterior
- Roof:Composition
- Year built:1948
- Building area:1,526 sq. ft.
- Lot area:0.23 Acres
Utilities
- Water:Public, Water Connected
- Sewer:Public Sewer, Sewer Connected
Finances and disclosures
- Price:$359,000
- Price per sq. ft.:$235.26
New listings near 240 W Terrace Drive
- New
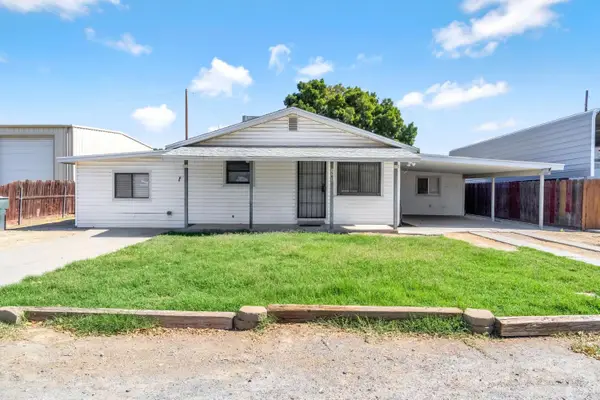 $288,000Active3 beds 2 baths1,200 sq. ft.
$288,000Active3 beds 2 baths1,200 sq. ft.1585 Fitzgerald Lane, Hanford, CA 93230
MLS# 232913Listed by: REAL BROKERAGE - THE UNITED GROUP - New
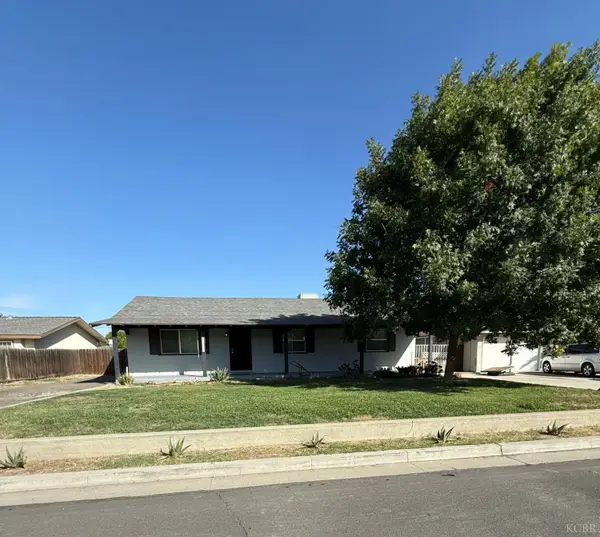 $300,000Active3 beds 1 baths1,200 sq. ft.
$300,000Active3 beds 1 baths1,200 sq. ft.2127 N 11th Avenue, Hanford, CA 93230
MLS# 232910Listed by: HOMESMART PV & ASSOCIATES - New
 $340,000Active3 beds 2 baths1,467 sq. ft.
$340,000Active3 beds 2 baths1,467 sq. ft.2015 N Burl Drive, Hanford, CA 93230
MLS# 232903Listed by: THE APEX BROKER, INC. - New
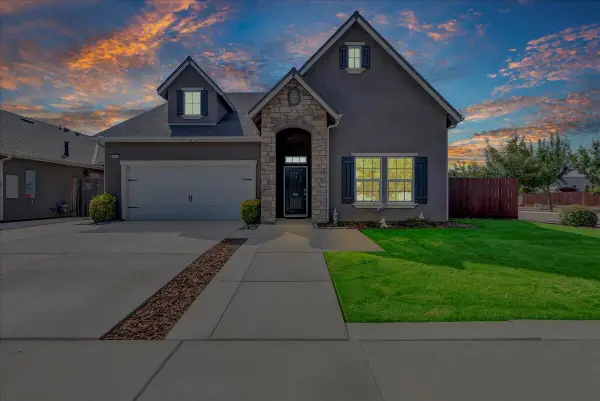 $529,000Active4 beds 3 baths2,697 sq. ft.
$529,000Active4 beds 3 baths2,697 sq. ft.2283 W Andrew Lane, Hanford, CA 93230
MLS# 237651Listed by: LONDON PROPERTIES - HANFORD - New
 $529,000Active4 beds -- baths2,697 sq. ft.
$529,000Active4 beds -- baths2,697 sq. ft.2283 W Andrew Lane, Hanford, CA 93230
MLS# 637869Listed by: LONDON PROPERTIES - New
 $564,999Active5 beds -- baths3,504 sq. ft.
$564,999Active5 beds -- baths3,504 sq. ft.8896 13th Avenue, Hanford, CA 93230
MLS# 637842Listed by: RE/MAX GOLD - New
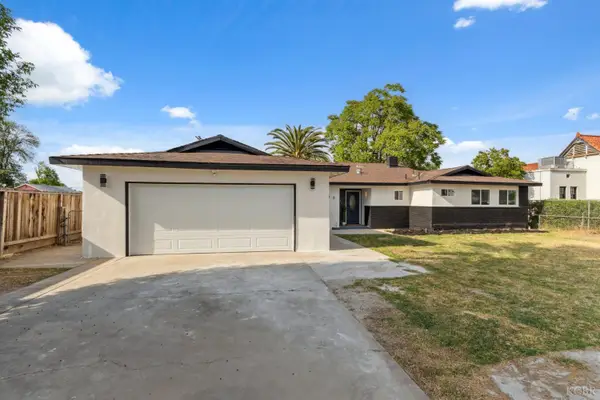 $397,900Active4 beds 3 baths2,213 sq. ft.
$397,900Active4 beds 3 baths2,213 sq. ft.510 Visalia Street, Hanford, CA 93230
MLS# 232899Listed by: FIVE STAR REALTY - New
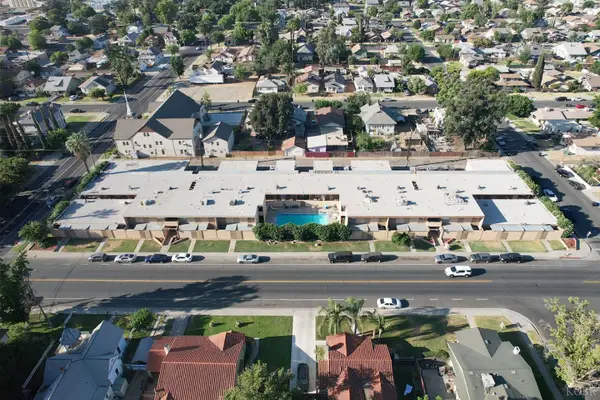 $3,500,000Active-- beds -- baths23,520 sq. ft.
$3,500,000Active-- beds -- baths23,520 sq. ft.315 W Florinda Street, Hanford, CA 93230
MLS# 232895Listed by: HOEKSTRA & ASSOCIATES INC - New
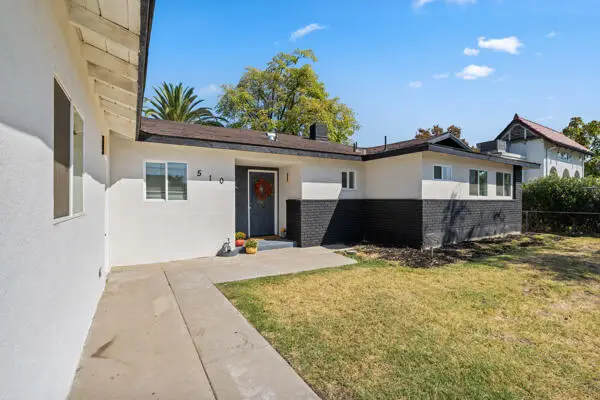 $379,900Active4 beds 3 baths2,213 sq. ft.
$379,900Active4 beds 3 baths2,213 sq. ft.510 Visalia Street Street, Hanford, CA 93230
MLS# 237633Listed by: FIVE STAR REALTY - Open Sat, 11am to 2pmNew
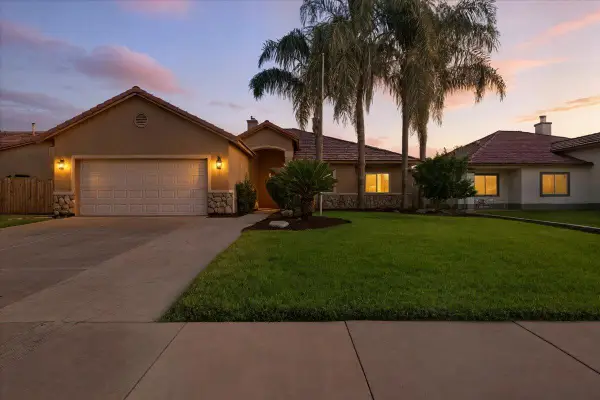 $489,000Active5 beds 2 baths2,090 sq. ft.
$489,000Active5 beds 2 baths2,090 sq. ft.2104 Franklin Way, Hanford, CA 93230
MLS# 237628Listed by: LONDON PROPERTIES - HANFORD
