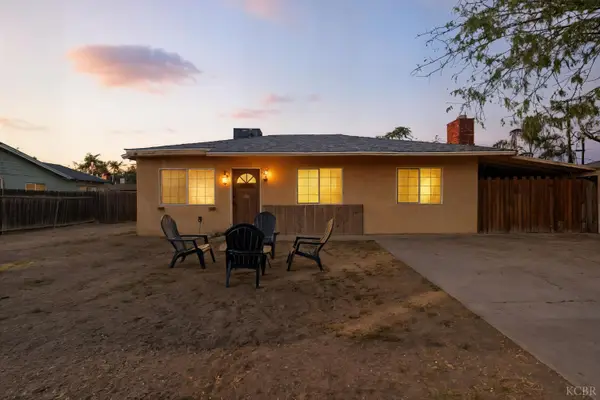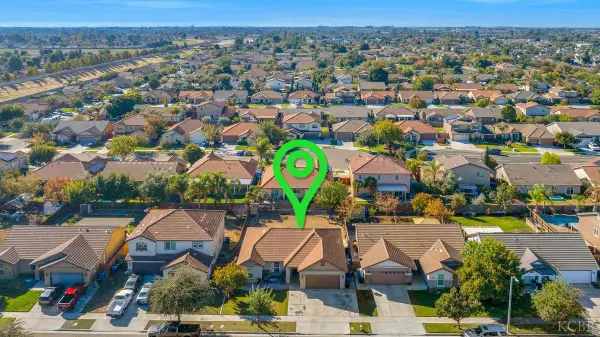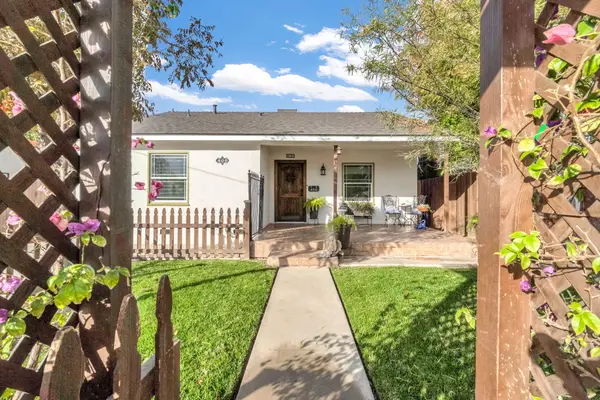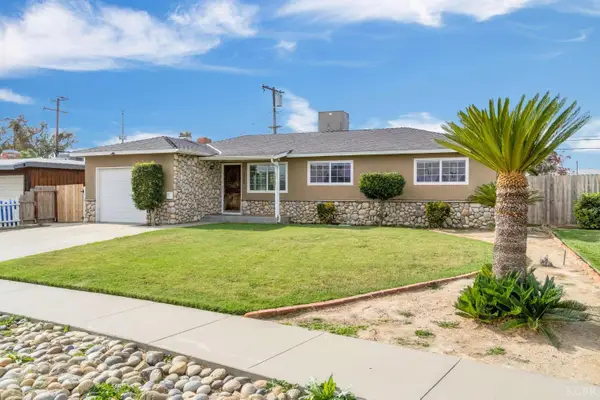2597 Meadow View Dr., Hanford, CA 93230
Local realty services provided by:ERA Valley Pro Realty
2597 Meadow View Dr.,Hanford, CA 93230
$1,025,000
- 5 Beds
- 4 Baths
- 4,406 sq. ft.
- Single family
- Pending
Listed by: blake grilione
Office: schuil ag real estate, inc.
MLS#:232746
Source:CA_KCBOR
Price summary
- Price:$1,025,000
- Price per sq. ft.:$232.64
About this home
Experience Luxurious Living in this entertainer's dream home of a custom-built Raven Home located in the Sierra Heights neighborhood in a custom-built community. Welcome to this stunning 5-bedroom, 3.5 bathroom property that boasts a modern open floor plan, luxurious finishes, and a private oasis- pool-like backyard with a bonus room and outdoor kitchen, which also features a shop/garage area, making it the perfect office/gym. The moment you enter, you'll be captivated by the soaring ceilings and airy feel of the living room, which leads to a spacious kitchen with double islands and ample seating. The primary bedroom is the perfect retreat, with an en-suite bathroom that exudes style and sophistication. The entire property has a coconut-activated water system with a non-chlorine copper pool system. The pool is newly built, but the real showstopper is the backyard - a private oasis perfect for entertaining with a spacious outdoor kitchen and bonus room with sliding doors - opening the entire space for endless opportunities. Don't miss the chance to call this luxurious 5-bedroom property in the heart of the Central Valley your home. Schedule a showing today and experience the beauty and serenity of this oasis-like home. This is considered a rare find!!! Advertised on mls property sqft is including the additional back living area at 1,690 sqft +/-
Contact an agent
Home facts
- Listing ID #:232746
- Added:66 day(s) ago
- Updated:November 15, 2025 at 08:44 AM
Rooms and interior
- Bedrooms:5
- Total bathrooms:4
- Full bathrooms:3
- Half bathrooms:1
- Living area:4,406 sq. ft.
Heating and cooling
- Cooling:Central
- Heating:Central
Structure and exterior
- Roof:Tile
- Building area:4,406 sq. ft.
- Lot area:0.46 Acres
Utilities
- Water:Public
- Sewer:Public Sewer
Finances and disclosures
- Price:$1,025,000
- Price per sq. ft.:$232.64
New listings near 2597 Meadow View Dr.
- New
 $115,000Active2 beds 2 baths1,440 sq. ft.
$115,000Active2 beds 2 baths1,440 sq. ft.1255 W Grangeville Boulevard #25, Hanford, CA 93230
MLS# 238423Listed by: KW ASCEND - New
 $299,000Active4 beds 2 baths1,176 sq. ft.
$299,000Active4 beds 2 baths1,176 sq. ft.404 San Madina Drive, Hanford, CA 93230
MLS# 233171Listed by: LONDON PROPERTIES,LTD: HANFORD - New
 $399,000Active4 beds 2 baths1,565 sq. ft.
$399,000Active4 beds 2 baths1,565 sq. ft.1379 W Ambassador Way, Hanford, CA 93230
MLS# 233166Listed by: CENTURY 21 JORDAN-LINK & COMPANY - New
 $395,000Active3 beds -- baths1,975 sq. ft.
$395,000Active3 beds -- baths1,975 sq. ft.629 Neville Street, Hanford, CA 93230
MLS# 639939Listed by: REAL BROKER - New
 $488,500Active4 beds -- baths2,468 sq. ft.
$488,500Active4 beds -- baths2,468 sq. ft.3150 N Madison Way, Hanford, CA 93230
MLS# 639242Listed by: LPT REALTY, INC - New
 $315,000Active2 beds 1 baths1,078 sq. ft.
$315,000Active2 beds 1 baths1,078 sq. ft.408 W Malone Street, Hanford, CA 93230
MLS# 238410Listed by: REAL BROKERAGE TECHNOLOGIES - New
 $330,000Active3 beds 2 baths1,400 sq. ft.
$330,000Active3 beds 2 baths1,400 sq. ft.1881 S Wishon Avenue, Hanford, CA 93230
MLS# 233143Listed by: CENTURY 21 JORDAN-LINK & COMPANY - New
 $315,000Active3 beds 2 baths1,068 sq. ft.
$315,000Active3 beds 2 baths1,068 sq. ft.1908 N Waukena Way, Hanford, CA 93230
MLS# 233159Listed by: CENTURY 21 JORDAN-LINK & COMPANY - New
 $340,000Active3 beds 2 baths1,232 sq. ft.
$340,000Active3 beds 2 baths1,232 sq. ft.1916 N Burl Drive, Hanford, CA 93230
MLS# 233152Listed by: KELLER WILLIAMS REALTY ANTELOPE VALLEY - New
 $374,900Active3 beds 3 baths1,786 sq. ft.
$374,900Active3 beds 3 baths1,786 sq. ft.1331 Canyoncreek Street, Hanford, CA 93230
MLS# 233136Listed by: REAL BROKERAGE TECHNOLOGIES
