2610 W Mallard Lane, Hanford, CA 93230
Local realty services provided by:ERA Valley Pro Realty
2610 W Mallard Lane,Hanford, CA 93230
$459,900
- 3 Beds
- 2 Baths
- 1,898 sq. ft.
- Single family
- Pending
Listed by: jenny graham
Office: real brokerage technologies
MLS#:237978
Source:CA_TCMLS
Price summary
- Price:$459,900
- Price per sq. ft.:$242.31
About this home
Welcome to 2610 W Mallard Lane, a stylish 3-bedroom, 2-bath home with nearly 1,900 sq ft of living space in Northwest Hanford's highly desired Pioneer School District. Built in 2022, this move-in ready home combines modern design, energy efficiency, and everyday comfort.
The open-concept layout centers around a stunning kitchen with a large center island, granite countertops, modern finishes, and tile flooring that flows seamlessly into the living and dining areas. A dedicated laundry room with built-in storage adds convenience and function.
Step outside to a low-maintenance backyard with an irrigation system and flourishing fruit trees perfect for hosting friends or enjoying quiet evenings at home. A brick wall along the back of the property provides privacy and long-lasting durability. Best of all, this home comes with owned solar, helping you save on energy while adding long-term value.
Ideally located near shopping, dining, and just a short drive to NAS Lemoore, this Northwest Hanford gem blends style, efficiency, and location. Don't miss your chance to make it yours schedule your showing today!
Contact an agent
Home facts
- Year built:2021
- Listing ID #:237978
- Added:62 day(s) ago
- Updated:December 24, 2025 at 08:12 AM
Rooms and interior
- Bedrooms:3
- Total bathrooms:2
- Full bathrooms:2
- Living area:1,898 sq. ft.
Heating and cooling
- Cooling:Central Air
- Heating:Central
Structure and exterior
- Roof:Shingle
- Year built:2021
- Building area:1,898 sq. ft.
- Lot area:0.13 Acres
Utilities
- Water:Public, Water Connected
- Sewer:Public Sewer, Sewer Connected
Finances and disclosures
- Price:$459,900
- Price per sq. ft.:$242.31
New listings near 2610 W Mallard Lane
- New
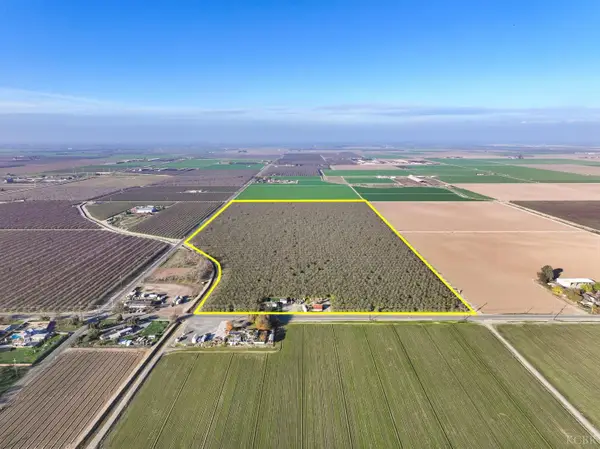 $2,976,000Active2 beds 1 baths861 sq. ft.
$2,976,000Active2 beds 1 baths861 sq. ft.6900 Grangeville Boulevard, Hanford, CA 93230
MLS# 233359Listed by: SCHUIL AG REAL ESTATE, INC. - New
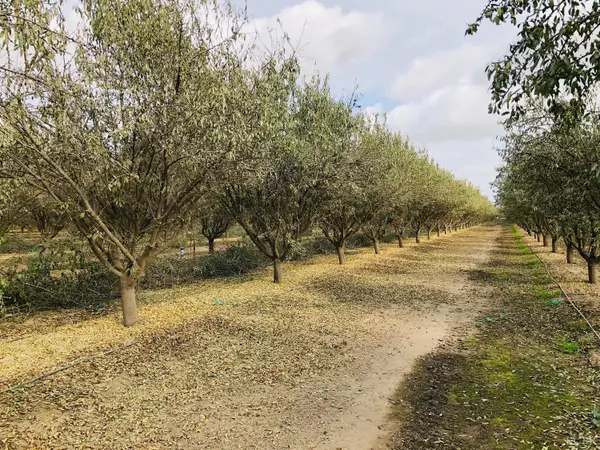 $3,344,000Active2 beds 1 baths1,296 sq. ft.
$3,344,000Active2 beds 1 baths1,296 sq. ft.7639 7th Avenue, Hanford, CA 93230
MLS# 233360Listed by: SCHUIL AG REAL ESTATE, INC. - New
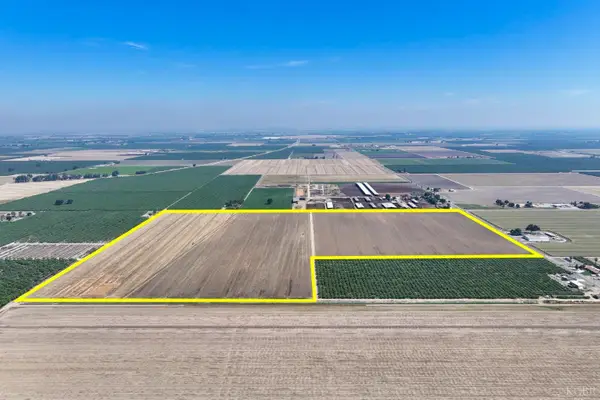 $2,388,750Active-- beds -- baths
$2,388,750Active-- beds -- baths8050 15th Avenue, Hanford, CA 93230
MLS# 233355Listed by: SCHUIL AG REAL ESTATE, INC. - New
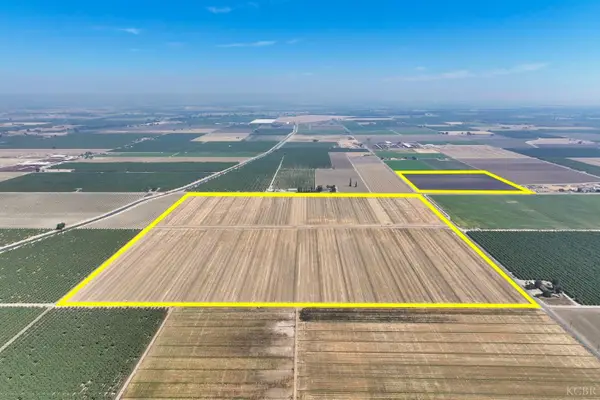 $4,900,000Active-- beds -- baths
$4,900,000Active-- beds -- baths0 Flint Avenue, Hanford, CA 93230
MLS# 233357Listed by: SCHUIL AG REAL ESTATE, INC. - New
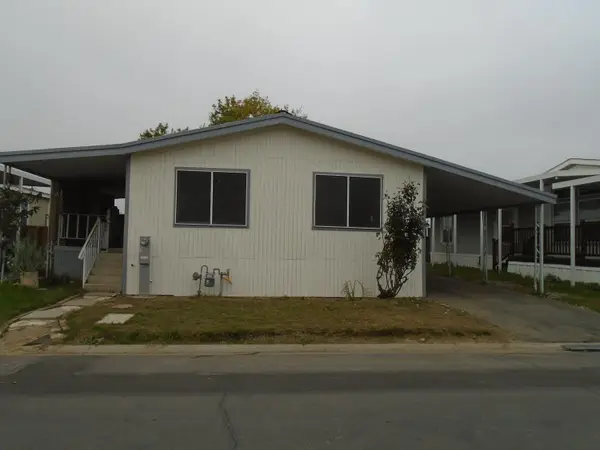 $110,000Active2 beds -- baths1,056 sq. ft.
$110,000Active2 beds -- baths1,056 sq. ft.860 E Grangeville Boulevard #18, Hanford, CA 93230
MLS# 639502Listed by: DEANNA RAEBER - New
 $320,000Active3 beds -- baths1,009 sq. ft.
$320,000Active3 beds -- baths1,009 sq. ft.950 Cedarwood, Hanford, CA 93230
MLS# 641298Listed by: HOMESMART PV AND ASSOCIATES - New
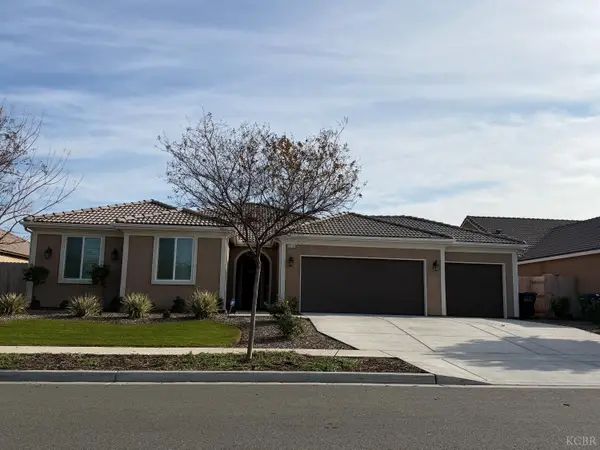 $519,900Active4 beds 2 baths1,890 sq. ft.
$519,900Active4 beds 2 baths1,890 sq. ft.2215 Madeline Drive, Hanford, CA 93230
MLS# 233348Listed by: REAL BROKERAGE TECHNOLOGIES - New
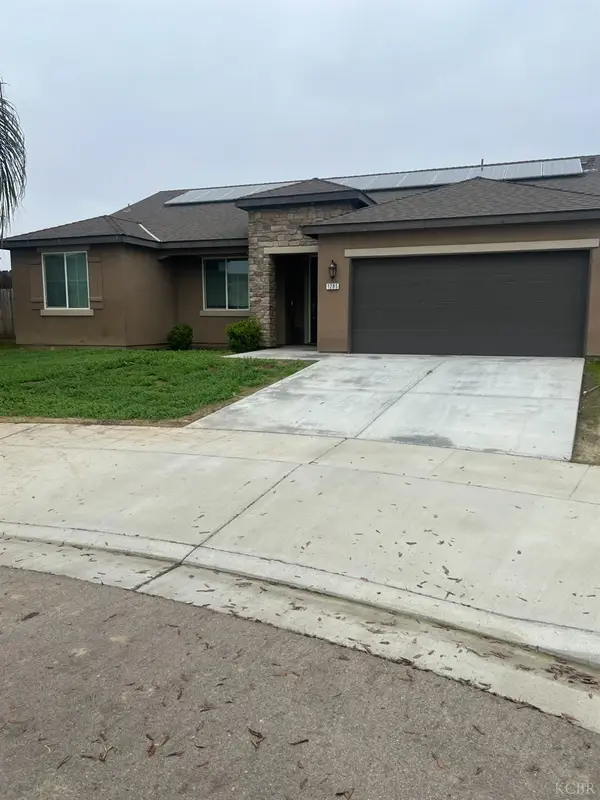 $405,000Active3 beds 2 baths1,658 sq. ft.
$405,000Active3 beds 2 baths1,658 sq. ft.1285 Wren Drive, Hanford, CA 93230
MLS# 233334Listed by: CENTURY 21 JORDAN-LINK & COMPANY 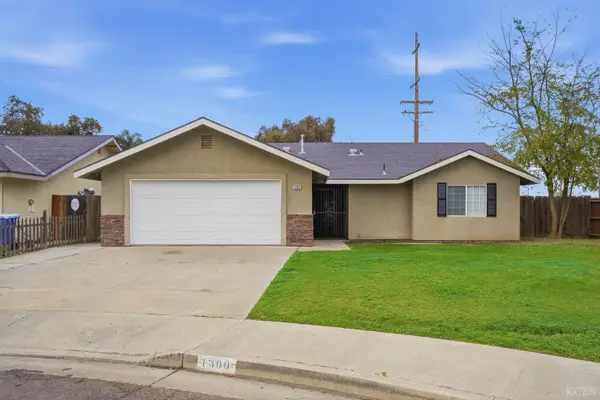 $310,000Pending3 beds 2 baths1,200 sq. ft.
$310,000Pending3 beds 2 baths1,200 sq. ft.1300 Lark Circle, Hanford, CA 93230
MLS# 233342Listed by: BLOOM GROUP, INC.- New
 $329,900Active4 beds 2 baths1,878 sq. ft.
$329,900Active4 beds 2 baths1,878 sq. ft.10811 Abby Lane, Hanford, CA 93230
MLS# 233345Listed by: CAPITOL REAL ESTATE GROUP, INC
