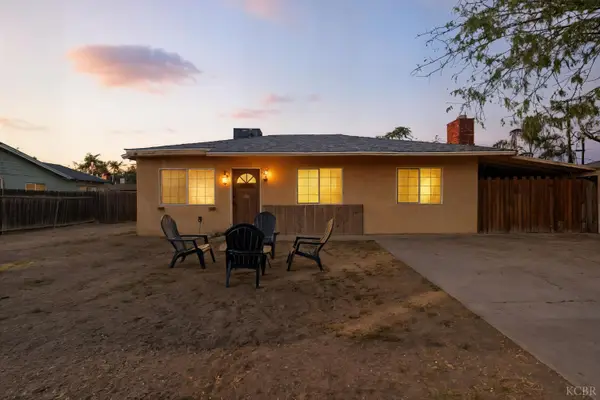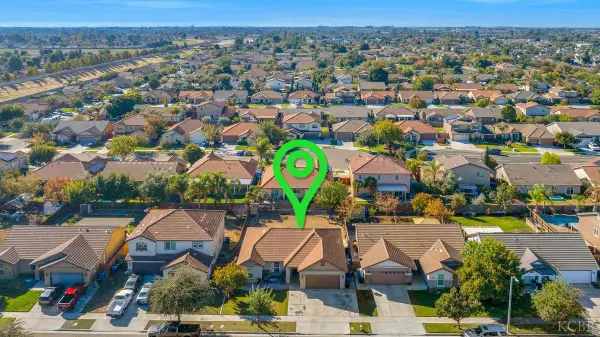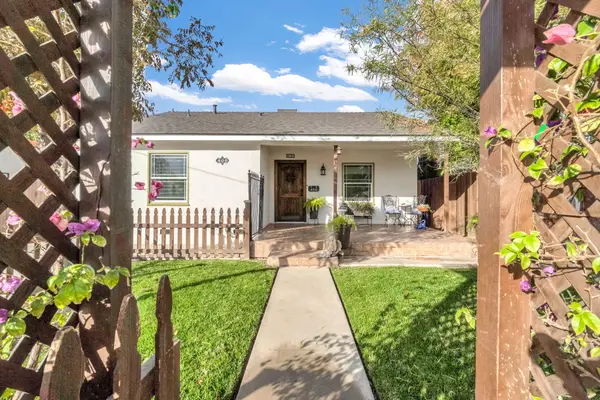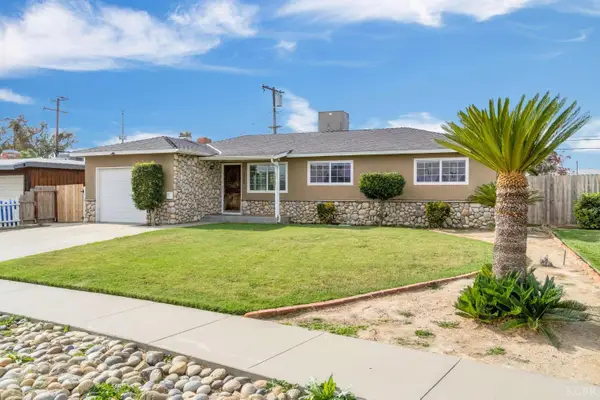2612 Aspen Street, Hanford, CA 93230
Local realty services provided by:ERA Valley Pro Realty
2612 Aspen Street,Hanford, CA 93230
$479,900
- 3 Beds
- 2 Baths
- 2,478 sq. ft.
- Single family
- Pending
Listed by: rex ryan, summer miller
Office: real brokerage - the united group
MLS#:232887
Source:CA_KCBOR
Price summary
- Price:$479,900
- Price per sq. ft.:$193.66
About this home
Welcome to this immaculate Mansionette home located in a highly sought-after neighborhood! Thoughtfully designed and built with quality, this spacious residence offers oversized bedrooms, comfort, and timeless appeal. Inside, you'll find newer vinyl flooring, plush carpet, new baseboards, and updated interior doors throughout, all complemented by fresh professional paint in stylish designer colors. Recessed lighting and a newer HVAC unit provide modern comfort and efficiency. The home features a generously sized laundry room complete with a sink and two closets, offering an abundance of storage space. The primary suite is a true retreat with double sinks, a walk-in closet, and a sliding glass door that opens to the backyard, bringing in great natural light. Step outside to enjoy the large covered patio perfect for entertaining along with mature landscaping and a nicely sized shed for all your storage needs. This move-in ready home offers space, style, and functionality in a prime location. Don't miss your chance to call it yours!
Contact an agent
Home facts
- Listing ID #:232887
- Added:139 day(s) ago
- Updated:November 15, 2025 at 08:44 AM
Rooms and interior
- Bedrooms:3
- Total bathrooms:2
- Full bathrooms:2
- Living area:2,478 sq. ft.
Heating and cooling
- Cooling:Central
- Heating:Central
Structure and exterior
- Roof:Composition
- Building area:2,478 sq. ft.
- Lot area:0.24 Acres
Utilities
- Water:Public
- Sewer:Public Sewer
Finances and disclosures
- Price:$479,900
- Price per sq. ft.:$193.66
New listings near 2612 Aspen Street
- New
 $115,000Active2 beds 2 baths1,440 sq. ft.
$115,000Active2 beds 2 baths1,440 sq. ft.1255 W Grangeville #25, Hanford, CA 93230
MLS# PI25261073Listed by: KW ASCEND - New
 $299,000Active4 beds 2 baths1,176 sq. ft.
$299,000Active4 beds 2 baths1,176 sq. ft.404 San Madina Drive, Hanford, CA 93230
MLS# 233171Listed by: LONDON PROPERTIES,LTD: HANFORD - New
 $399,000Active4 beds 2 baths1,565 sq. ft.
$399,000Active4 beds 2 baths1,565 sq. ft.1379 W Ambassador Way, Hanford, CA 93230
MLS# 233166Listed by: CENTURY 21 JORDAN-LINK & COMPANY - New
 $395,000Active3 beds -- baths1,975 sq. ft.
$395,000Active3 beds -- baths1,975 sq. ft.629 Neville Street, Hanford, CA 93230
MLS# 639939Listed by: REAL BROKER - New
 $488,500Active4 beds -- baths2,468 sq. ft.
$488,500Active4 beds -- baths2,468 sq. ft.3150 N Madison Way, Hanford, CA 93230
MLS# 639242Listed by: LPT REALTY, INC - New
 $315,000Active2 beds 1 baths1,078 sq. ft.
$315,000Active2 beds 1 baths1,078 sq. ft.408 W Malone Street, Hanford, CA 93230
MLS# 238410Listed by: REAL BROKERAGE TECHNOLOGIES - New
 $330,000Active3 beds 2 baths1,400 sq. ft.
$330,000Active3 beds 2 baths1,400 sq. ft.1881 S Wishon Avenue, Hanford, CA 93230
MLS# 233143Listed by: CENTURY 21 JORDAN-LINK & COMPANY - New
 $315,000Active3 beds 2 baths1,068 sq. ft.
$315,000Active3 beds 2 baths1,068 sq. ft.1908 N Waukena Way, Hanford, CA 93230
MLS# 233159Listed by: CENTURY 21 JORDAN-LINK & COMPANY - New
 $340,000Active3 beds 2 baths1,232 sq. ft.
$340,000Active3 beds 2 baths1,232 sq. ft.1916 N Burl Drive, Hanford, CA 93230
MLS# 233152Listed by: KELLER WILLIAMS REALTY ANTELOPE VALLEY - New
 $374,900Active3 beds 3 baths1,786 sq. ft.
$374,900Active3 beds 3 baths1,786 sq. ft.1331 Canyoncreek Street, Hanford, CA 93230
MLS# 233136Listed by: REAL BROKERAGE TECHNOLOGIES
