2821 Stonecrest Way, Hanford, CA 93230
Local realty services provided by:ERA Valley Pro Realty
2821 Stonecrest Way,Hanford, CA 93230
$385,000
- 3 Beds
- 2 Baths
- 1,342 sq. ft.
- Single family
- Active
Listed by: melany gambini
Office: ds realty, inc.
MLS#:232663
Source:CA_KCBOR
Price summary
- Price:$385,000
- Price per sq. ft.:$286.89
About this home
Charming Move-In Ready Home in Northwest Hanford! This beautifully updated 3-bedroom, 2-bathroom home offers 1,342 sq. ft. of comfortable living space on a generous 6,600 sq. ft. lot. Built in 2001 and located in a desirable Northwest Hanford neighborhood, this property combines modern upgrades with a welcoming layout. Step inside to find brand-new flooring throughout, a freshly remodeled kitchen with new appliances, sleek countertops, and a stylish backsplash. The open-concept living and dining area is perfect for entertaining or relaxing with family. The spacious primary suite features a private bathroom, while two additional bedrooms provide flexibility for guests, a home office, or hobbies. Outside, enjoy a low-maintenance yard with potential RV parking and room for outdoor activities. Conveniently located near schools, parks, shopping, and commuter routes, this home is ready for its next chapter all it's missing is you!
Contact an agent
Home facts
- Listing ID #:232663
- Added:133 day(s) ago
- Updated:January 06, 2026 at 03:22 PM
Rooms and interior
- Bedrooms:3
- Total bathrooms:2
- Full bathrooms:1
- Half bathrooms:1
- Living area:1,342 sq. ft.
Heating and cooling
- Cooling:Central
- Heating:Natural Gas
Structure and exterior
- Building area:1,342 sq. ft.
- Lot area:0.15 Acres
Utilities
- Water:Public
- Sewer:Public Sewer
Finances and disclosures
- Price:$385,000
- Price per sq. ft.:$286.89
New listings near 2821 Stonecrest Way
- New
 $1,400Active2 beds -- baths6,750 sq. ft.
$1,400Active2 beds -- baths6,750 sq. ft.616 S Irwin Street #C, Hanford, CA 93230
MLS# 641693Listed by: SEARCHLIGHT REALTY, INC. - New
 $209,900Active2 beds 2 baths1,008 sq. ft.
$209,900Active2 beds 2 baths1,008 sq. ft.670 Grant Street, Hanford, CA 93230
MLS# 239056Listed by: REALHOME SERVICES & SOLUTIONS - New
 $56,000Active0 Acres
$56,000Active0 Acres207 Ballpark, Hanford, CA 93230
MLS# MC26001831Listed by: RE/MAX EXECUTIVE - Open Thu, 1 to 3pmNew
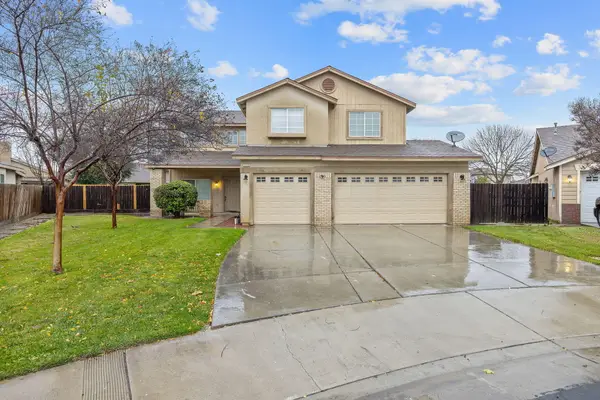 $519,900Active5 beds 3 baths2,420 sq. ft.
$519,900Active5 beds 3 baths2,420 sq. ft.3232 N Zion Circle, Hanford, CA 93230
MLS# 239034Listed by: KELLER WILLIAMS REALTY A.V. - New
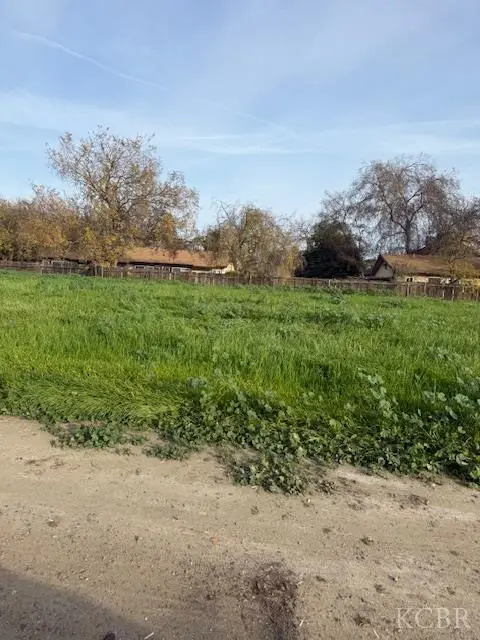 $200,000Active0.26 Acres
$200,000Active0.26 Acres0 W 7th & Campus Dr, Hanford, CA 93230
MLS# 233376Listed by: LONDON PROPERTIES, LTD: HANFORD - New
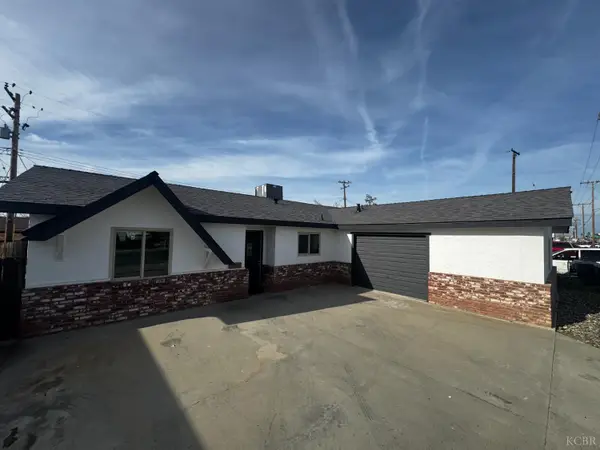 $319,500Active3 beds 2 baths1,508 sq. ft.
$319,500Active3 beds 2 baths1,508 sq. ft.1146 S 12th Avenue S, Hanford, CA 93230
MLS# 233367Listed by: REALTY ONE GROUP INSPIRE - New
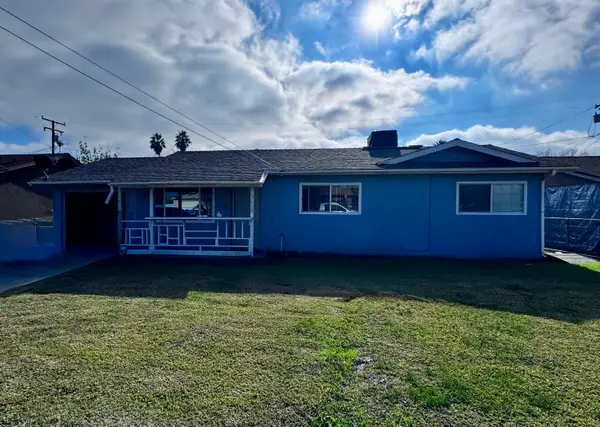 $255,000Active3 beds 1 baths1,020 sq. ft.
$255,000Active3 beds 1 baths1,020 sq. ft.9629 Home Avenue, Hanford, CA 93230
MLS# 239011Listed by: DOWNTOWN REALTY - New
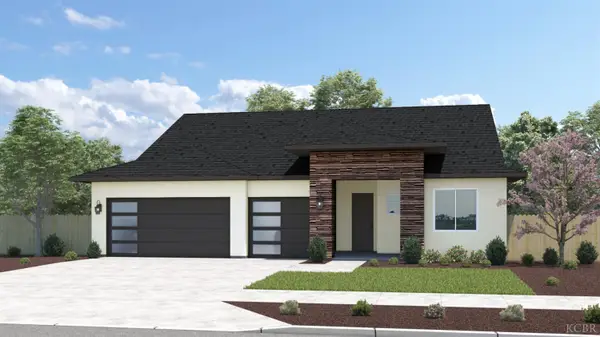 $460,140Active4 beds 2 baths2,105 sq. ft.
$460,140Active4 beds 2 baths2,105 sq. ft.1819 W Buffalo Court, Hanford, CA 93230
MLS# 233370Listed by: SAN JOAQUIN VALLEY HOMES - New
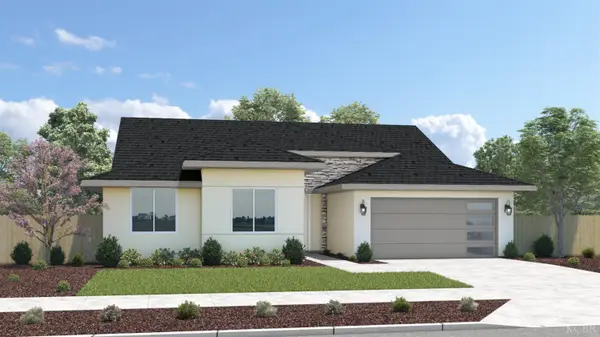 $456,140Active3 beds 2 baths2,105 sq. ft.
$456,140Active3 beds 2 baths2,105 sq. ft.1840 W Buffalo Court, Hanford, CA 93230
MLS# 233371Listed by: SAN JOAQUIN VALLEY HOMES  $259,000Pending2 beds 1 baths831 sq. ft.
$259,000Pending2 beds 1 baths831 sq. ft.811 E Myrtle Street, Hanford, CA 93230
MLS# 238980Listed by: BLOOM GROUP, INC.
