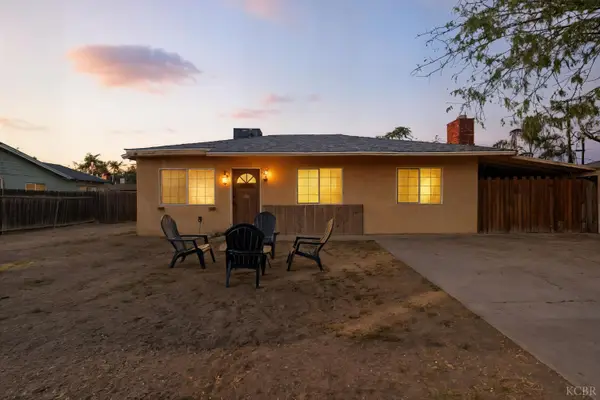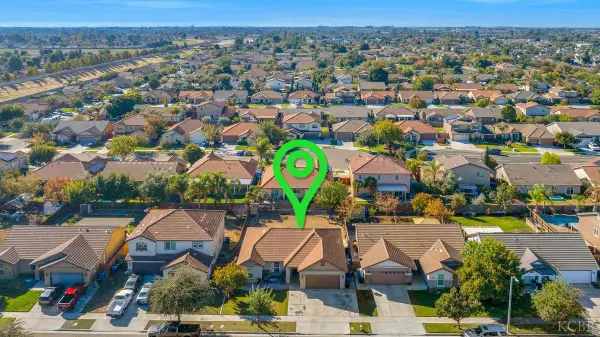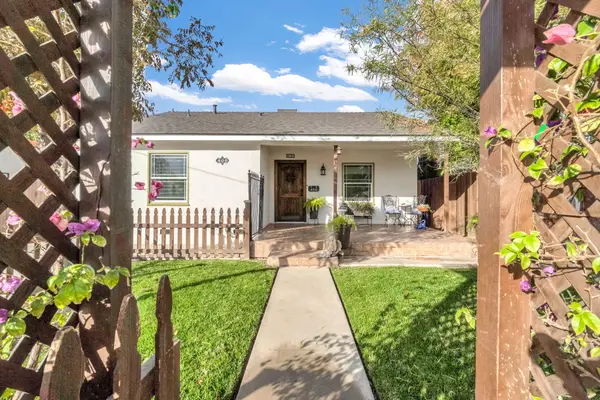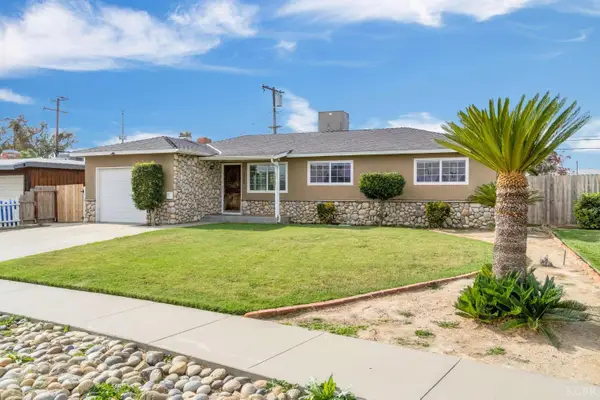314 W Birch Avenue, Hanford, CA 93230
Local realty services provided by:ERA Valley Pro Realty
314 W Birch Avenue,Hanford, CA 93230
$469,000
- 3 Beds
- 3 Baths
- 2,423 sq. ft.
- Single family
- Pending
Listed by: amy leasure lee
Office: century 21 jordan-link & company
MLS#:232621
Source:CA_KCBOR
Price summary
- Price:$469,000
- Price per sq. ft.:$193.56
About this home
Welcome to 314 W. Birch Avenue! This gorgeous, custom-built Northside Estates home crafted in 1974 by Himovitz Enterprises, Inc.is a truly one-of-a-kind beauty. Built during the golden age of 1970s mid-century modern design, this home showcases the era's signature craftsmanship and attention to detail. Its layout provides privacy and comfort, while large windows and thoughtful sightlines create an effortless connection to the outdoors. Carefully chosen updates enhance the original architecture, resulting in a timeless, sophisticated living environment. The spacious 2,423 sq. ft. layout currently offers 3 bedrooms and 2.5 bathrooms, with potential to expand to as many as six bedrooms. The home features a formal dining room, breakfast nook, two living rooms, and a wet bar, with sleeping and living spaces thoughtfully positioned in two separate wings of the property. An oversized utility room with private pool access could be converted into a bedroom, office, or in-law suite. **Speaking of the pool**the backyard is designed for low-maintenance, high-energy fun, with a sparkling pool, diving board, composite decking, and artificial turf. A rare garden atrium connects to both a bedroom and a bathroom, offering endless possibilities: an enclosed 'catio', bird aviary, reptile habitat, exotic plant display, or even an elegant chicken coop. Water access is already in place. Clever built-in nooks provide ample storage for organization or serve as display spaces for collections. Throughout the home, you'll find tasteful upgrades, including custom-laid travertine flooring, high-end finishes, stainless steel appliances, and thoughtful design details. Recent updates include fresh exterior paint, a fully remodeled primary suite and bathroom, and several freshly painted interior rooms. The front yard has been leveled and is now a blank slate for lush landscaping or water-wise zero-scaping, it's up to you! We have a clear pest report on file as well. With its versatile layout, this property could serve as a stunning vacation rental, a comfortable home for a small family, or a spacious haven for a large, multi-generational household with only minor modifications. This one of a kind home is a must see!
Contact an agent
Home facts
- Listing ID #:232621
- Added:92 day(s) ago
- Updated:November 15, 2025 at 08:45 AM
Rooms and interior
- Bedrooms:3
- Total bathrooms:3
- Full bathrooms:2
- Half bathrooms:1
- Living area:2,423 sq. ft.
Heating and cooling
- Cooling:Ceiling Fan(s), Central
- Heating:Central
Structure and exterior
- Roof:Composition
- Building area:2,423 sq. ft.
- Lot area:0.21 Acres
Utilities
- Water:Public
- Sewer:Public Sewer
Finances and disclosures
- Price:$469,000
- Price per sq. ft.:$193.56
New listings near 314 W Birch Avenue
- New
 $115,000Active2 beds 2 baths1,440 sq. ft.
$115,000Active2 beds 2 baths1,440 sq. ft.1255 W Grangeville #25, Hanford, CA 93230
MLS# PI25261073Listed by: KW ASCEND - New
 $299,000Active4 beds 2 baths1,176 sq. ft.
$299,000Active4 beds 2 baths1,176 sq. ft.404 San Madina Drive, Hanford, CA 93230
MLS# 233171Listed by: LONDON PROPERTIES,LTD: HANFORD - New
 $399,000Active4 beds 2 baths1,565 sq. ft.
$399,000Active4 beds 2 baths1,565 sq. ft.1379 W Ambassador Way, Hanford, CA 93230
MLS# 233166Listed by: CENTURY 21 JORDAN-LINK & COMPANY - New
 $395,000Active3 beds -- baths1,975 sq. ft.
$395,000Active3 beds -- baths1,975 sq. ft.629 Neville Street, Hanford, CA 93230
MLS# 639939Listed by: REAL BROKER - New
 $488,500Active4 beds -- baths2,468 sq. ft.
$488,500Active4 beds -- baths2,468 sq. ft.3150 N Madison Way, Hanford, CA 93230
MLS# 639242Listed by: LPT REALTY, INC - New
 $315,000Active2 beds 1 baths1,078 sq. ft.
$315,000Active2 beds 1 baths1,078 sq. ft.408 W Malone Street, Hanford, CA 93230
MLS# 238410Listed by: REAL BROKERAGE TECHNOLOGIES - New
 $330,000Active3 beds 2 baths1,400 sq. ft.
$330,000Active3 beds 2 baths1,400 sq. ft.1881 S Wishon Avenue, Hanford, CA 93230
MLS# 233143Listed by: CENTURY 21 JORDAN-LINK & COMPANY - New
 $315,000Active3 beds 2 baths1,068 sq. ft.
$315,000Active3 beds 2 baths1,068 sq. ft.1908 N Waukena Way, Hanford, CA 93230
MLS# 233159Listed by: CENTURY 21 JORDAN-LINK & COMPANY - New
 $340,000Active3 beds 2 baths1,232 sq. ft.
$340,000Active3 beds 2 baths1,232 sq. ft.1916 N Burl Drive, Hanford, CA 93230
MLS# 233152Listed by: KELLER WILLIAMS REALTY ANTELOPE VALLEY - New
 $374,900Active3 beds 3 baths1,786 sq. ft.
$374,900Active3 beds 3 baths1,786 sq. ft.1331 Canyoncreek Street, Hanford, CA 93230
MLS# 233136Listed by: REAL BROKERAGE TECHNOLOGIES
