5775 N 11th Avenue, Hanford, CA 93230
Local realty services provided by:ERA Valley Pro Realty
5775 N 11th Avenue,Hanford, CA 93230
$1,049,900
- 4 Beds
- 3 Baths
- 2,800 sq. ft.
- Single family
- Active
Listed by: fernando santos
Office: sierra view realty, inc
MLS#:232692
Source:CA_KCBOR
Price summary
- Price:$1,049,900
- Price per sq. ft.:$374.96
About this home
Welcome to a timeless masterpiece, seamlessly blending historic charm with modern luxury. This stunning custom home, originally built in 1917, is nestled on a 2.5-acre lot, in a highly sought after area in North Hanford, in the Kings River Hardwick School District, offering an unparalleled lifestyle of elegance and comfort. Spanning over 2,800 square feet, the residence boasts 4 spacious bedrooms and 2.5 beautifully remodeled bathrooms as of the 2000s. The heart of the home is the beautifully designed family room, dining room and the large gourmet kitchen, meticulously designed with professional-grade appliances, custom cabinets, and every convenience for the aspiring chef. The generously-sized main bedroom is located on the lower level, providing a serene retreat with custom built cabinetry and elegant finishes. For the wine connoisseur, an indoor cellar awaits, ready to house your finest selections. Step outside to your private oasis where a custom outdoor patio and kitchen invite endless opportunities for entertaining. Sharpen your putting skills on your private green, or take a refreshing dip in the heated swimming pool or warm up around the huge custom gas powered fire pit, all enveloped by the tranquility of nature. The extensive grounds include 2 storage buildings and a versatile 6-car garage, offering ample space for vehicles or a workshop for your creative projects and keep those electric bills to a minimum with the owned solar system consisting of 62 panels! This exceptional home not only meets but exceeds every desire, offering a lifestyle filled with luxury, convenience, and timeless appeal. Don't miss your chance to own this exquisite piece of history, perfectly updated for today's discerning homeowner.
Contact an agent
Home facts
- Listing ID #:232692
- Added:125 day(s) ago
- Updated:January 02, 2026 at 03:39 PM
Rooms and interior
- Bedrooms:4
- Total bathrooms:3
- Full bathrooms:2
- Half bathrooms:1
- Living area:2,800 sq. ft.
Heating and cooling
- Cooling:Central
- Heating:Central
Structure and exterior
- Roof:Composition
- Building area:2,800 sq. ft.
- Lot area:2.5 Acres
Utilities
- Water:Well
- Sewer:Septic Tank
Finances and disclosures
- Price:$1,049,900
- Price per sq. ft.:$374.96
New listings near 5775 N 11th Avenue
- New
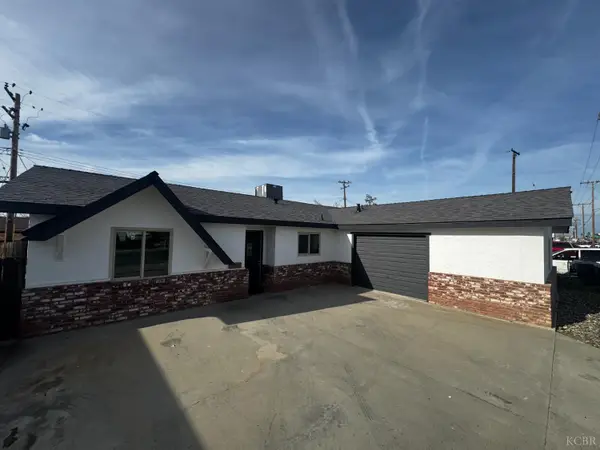 $319,500Active3 beds 2 baths1,508 sq. ft.
$319,500Active3 beds 2 baths1,508 sq. ft.1146 S 12th Avenue S, Hanford, CA 93230
MLS# 233367Listed by: REALTY ONE GROUP INSPIRE - New
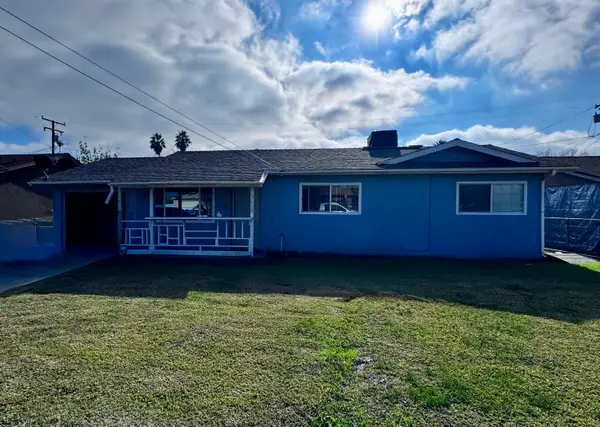 $255,000Active3 beds 1 baths1,020 sq. ft.
$255,000Active3 beds 1 baths1,020 sq. ft.9629 Home Avenue, Hanford, CA 93230
MLS# 239011Listed by: DOWNTOWN REALTY - New
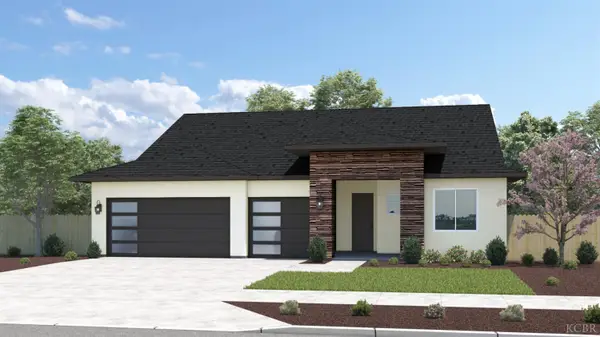 $460,140Active4 beds 2 baths2,105 sq. ft.
$460,140Active4 beds 2 baths2,105 sq. ft.1819 W Buffalo Court, Hanford, CA 93230
MLS# 233370Listed by: SAN JOAQUIN VALLEY HOMES - New
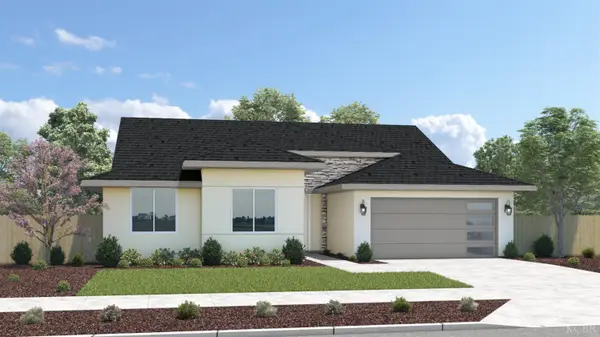 $456,140Active3 beds 2 baths2,105 sq. ft.
$456,140Active3 beds 2 baths2,105 sq. ft.1840 W Buffalo Court, Hanford, CA 93230
MLS# 233371Listed by: SAN JOAQUIN VALLEY HOMES - New
 $258,000Active2 beds 1 baths831 sq. ft.
$258,000Active2 beds 1 baths831 sq. ft.811 E Myrtle Street, Hanford, CA 93230
MLS# 238980Listed by: BLOOM GROUP, INC. - New
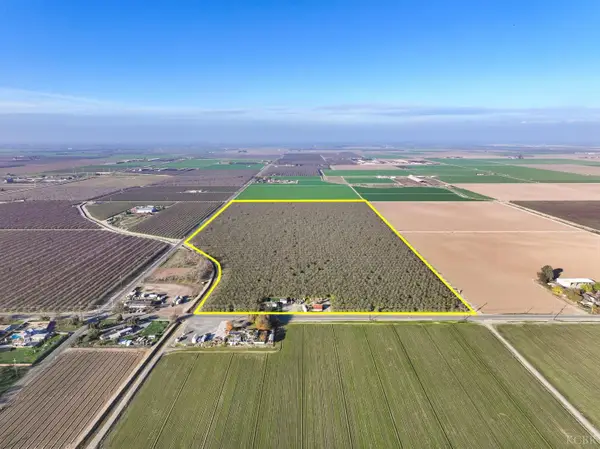 $2,976,000Active2 beds 1 baths861 sq. ft.
$2,976,000Active2 beds 1 baths861 sq. ft.6900 Grangeville Boulevard, Hanford, CA 93230
MLS# 233359Listed by: SCHUIL AG REAL ESTATE, INC. - New
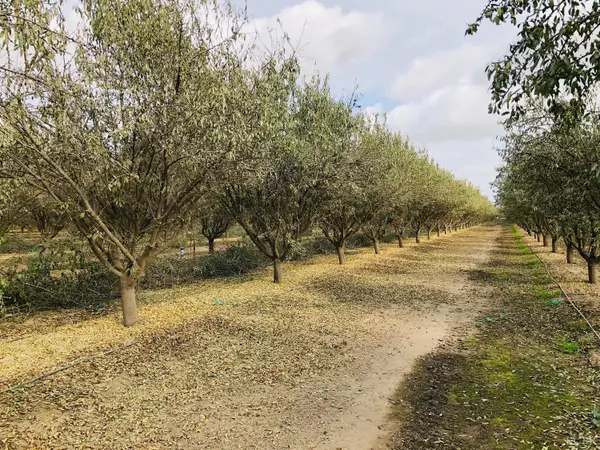 $3,344,000Active2 beds 1 baths1,296 sq. ft.
$3,344,000Active2 beds 1 baths1,296 sq. ft.7639 7th Avenue, Hanford, CA 93230
MLS# 233360Listed by: SCHUIL AG REAL ESTATE, INC. - New
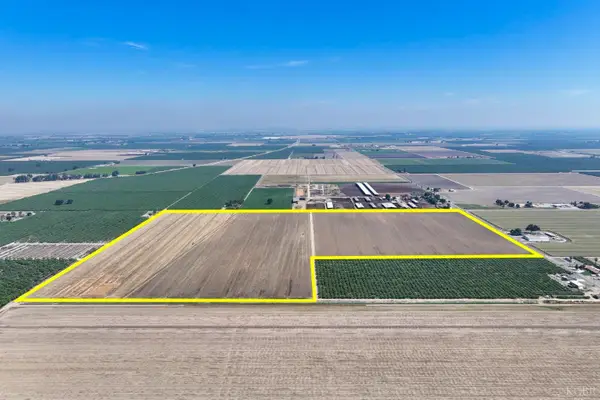 $2,388,750Active-- beds -- baths
$2,388,750Active-- beds -- baths8050 15th Avenue, Hanford, CA 93230
MLS# 233355Listed by: SCHUIL AG REAL ESTATE, INC. - New
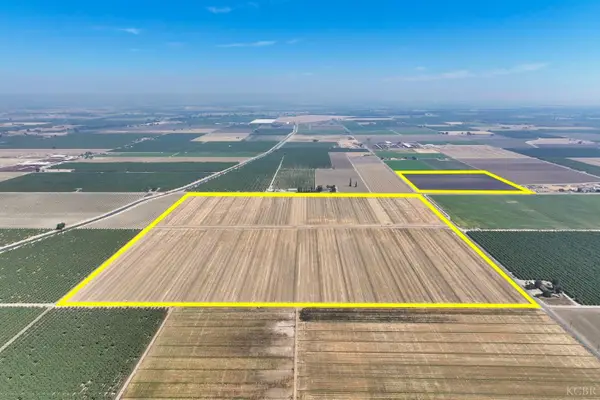 $4,900,000Active-- beds -- baths
$4,900,000Active-- beds -- baths0 Flint Avenue, Hanford, CA 93230
MLS# 233357Listed by: SCHUIL AG REAL ESTATE, INC. - New
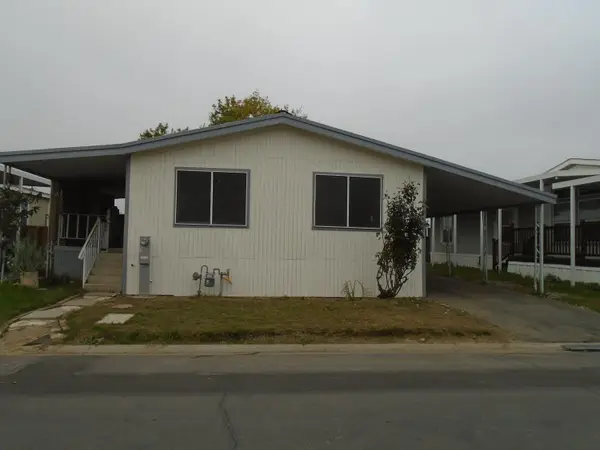 $110,000Active2 beds -- baths1,056 sq. ft.
$110,000Active2 beds -- baths1,056 sq. ft.860 E Grangeville Boulevard #18, Hanford, CA 93230
MLS# 639502Listed by: DEANNA RAEBER
