775 Kimball Lane, Hanford, CA 93230
Local realty services provided by:ERA Valley Pro Realty
775 Kimball Lane,Hanford, CA 93230
$430,000
- 3 Beds
- - Baths
- 1,462 sq. ft.
- Single family
- Active
Listed by: paula rogers
Office: modern broker
MLS#:637803
Source:CA_FMLS
Price summary
- Price:$430,000
- Price per sq. ft.:$294.12
About this home
This Meticulous Newer Home in Southwest Hanford is Move-in Ready. Designed with attention to detail with premium upgrades; this property offers a comprehensive package for discerning buyers, which Includes Fully Owned Solar and an additional parcel included making the lot very spacious. Walk into an Open floor plan accentuated by a modern kitchen showcasing quartz a countertop island and countertops with white subway tile backsplash, seamlessly integrating with the designated dining space. The layout boats a strategic split-bedroom design, the primary suite near the laundry room on one end, and two additional bedrooms accompanied by a guest bathroom with a tub on the opposite side of the home offer both privacy and convenience. Noteworthy features include luxury Vinyl Tile flooring throughout the living room, kitchen, dining, hallways and bathroom areas, emphasizing durability and aesthetic appeal. A generously sized primary bedroom equipped with a substantial walk-in closet, ambient natural light from a rear-facing window, and an ensuite bathroom with dual sinks and a large walk-in shower offer the elegance one seeks at the end of a long day. An eco-friendly approach to modern living with fully owned Solar and an expansive backyard, the combination of two parcels, provides ample space for diverse landscaping and/or recreational projects, maybe even an ADU. Other key amenities include an on-demand tankless water heater, stainless steel appliances, a spacious two-car garage, and a professionally landscaped front yard are waiting for you to call it Home! Call your Realtor for your Showing today!<br><div><br></div><div><br></div>
Contact an agent
Home facts
- Year built:2023
- Listing ID #:637803
- Added:62 day(s) ago
- Updated:January 02, 2026 at 04:11 PM
Rooms and interior
- Bedrooms:3
- Living area:1,462 sq. ft.
Heating and cooling
- Cooling:Central Heat & Cool
Structure and exterior
- Roof:Composition
- Year built:2023
- Building area:1,462 sq. ft.
- Lot area:0.2 Acres
Schools
- High school:Hanford West
- Middle school:Woodrow Wilson
- Elementary school:Roosevelt
Utilities
- Water:Public
- Sewer:Public Sewer
Finances and disclosures
- Price:$430,000
- Price per sq. ft.:$294.12
New listings near 775 Kimball Lane
- New
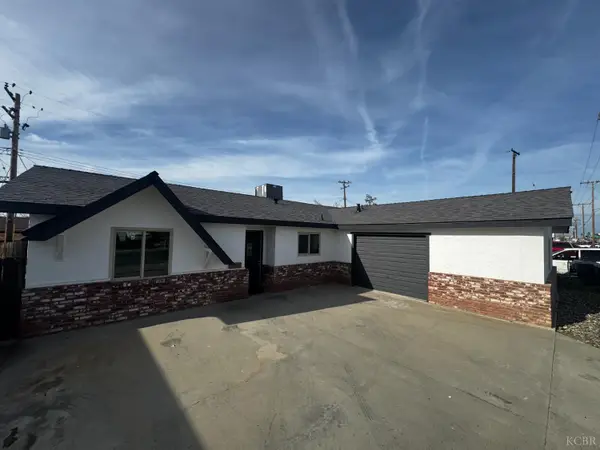 $319,500Active3 beds 2 baths1,508 sq. ft.
$319,500Active3 beds 2 baths1,508 sq. ft.1146 S 12th Avenue S, Hanford, CA 93230
MLS# 233367Listed by: REALTY ONE GROUP INSPIRE - New
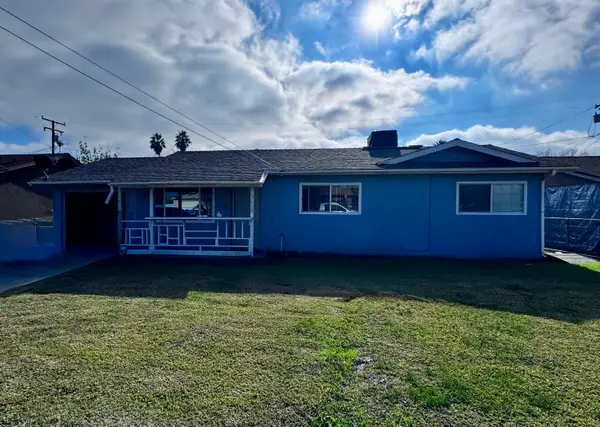 $255,000Active3 beds 1 baths1,020 sq. ft.
$255,000Active3 beds 1 baths1,020 sq. ft.9629 Home Avenue, Hanford, CA 93230
MLS# 239011Listed by: DOWNTOWN REALTY - New
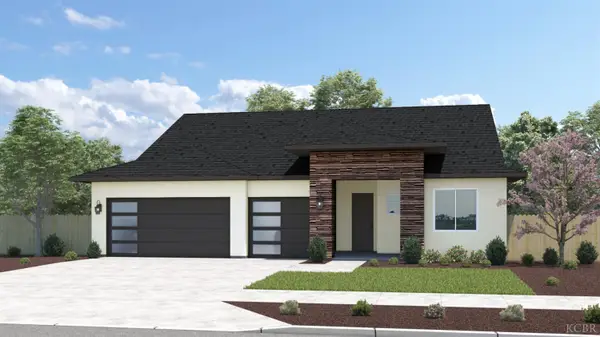 $460,140Active4 beds 2 baths2,105 sq. ft.
$460,140Active4 beds 2 baths2,105 sq. ft.1819 W Buffalo Court, Hanford, CA 93230
MLS# 233370Listed by: SAN JOAQUIN VALLEY HOMES - New
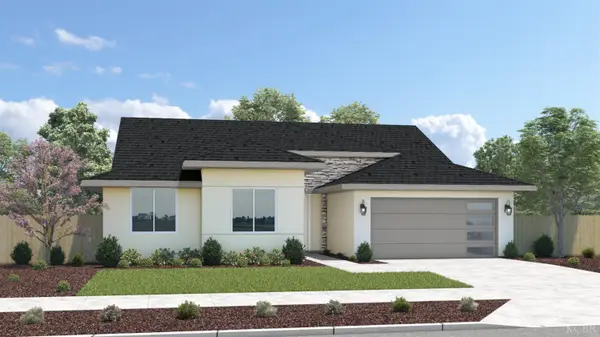 $456,140Active3 beds 2 baths2,105 sq. ft.
$456,140Active3 beds 2 baths2,105 sq. ft.1840 W Buffalo Court, Hanford, CA 93230
MLS# 233371Listed by: SAN JOAQUIN VALLEY HOMES - New
 $258,000Active2 beds 1 baths831 sq. ft.
$258,000Active2 beds 1 baths831 sq. ft.811 E Myrtle Street, Hanford, CA 93230
MLS# 238980Listed by: BLOOM GROUP, INC. - New
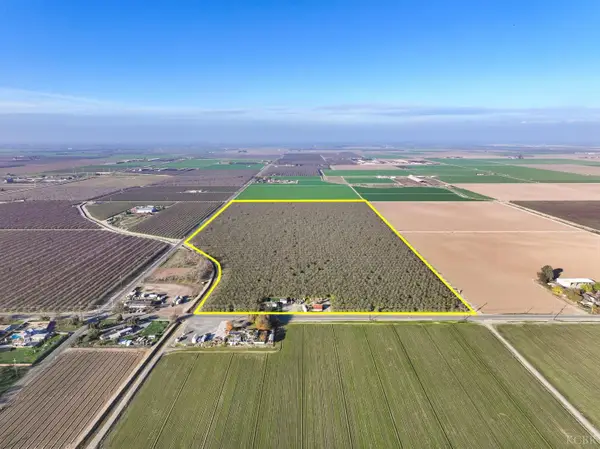 $2,976,000Active2 beds 1 baths861 sq. ft.
$2,976,000Active2 beds 1 baths861 sq. ft.6900 Grangeville Boulevard, Hanford, CA 93230
MLS# 233359Listed by: SCHUIL AG REAL ESTATE, INC. - New
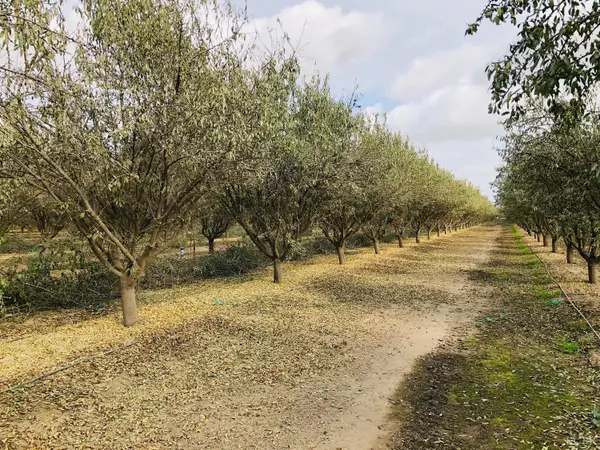 $3,344,000Active2 beds 1 baths1,296 sq. ft.
$3,344,000Active2 beds 1 baths1,296 sq. ft.7639 7th Avenue, Hanford, CA 93230
MLS# 233360Listed by: SCHUIL AG REAL ESTATE, INC. - New
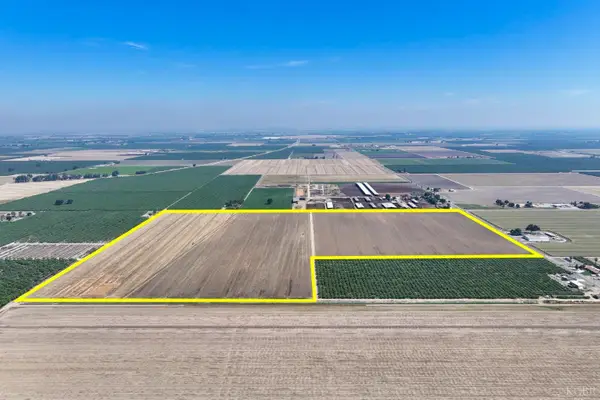 $2,388,750Active-- beds -- baths
$2,388,750Active-- beds -- baths8050 15th Avenue, Hanford, CA 93230
MLS# 233355Listed by: SCHUIL AG REAL ESTATE, INC. - New
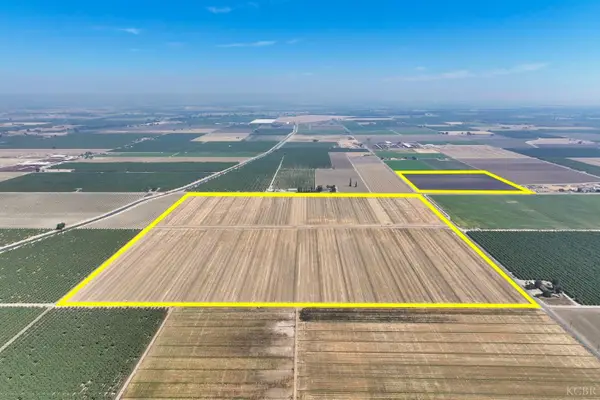 $4,900,000Active-- beds -- baths
$4,900,000Active-- beds -- baths0 Flint Avenue, Hanford, CA 93230
MLS# 233357Listed by: SCHUIL AG REAL ESTATE, INC. - New
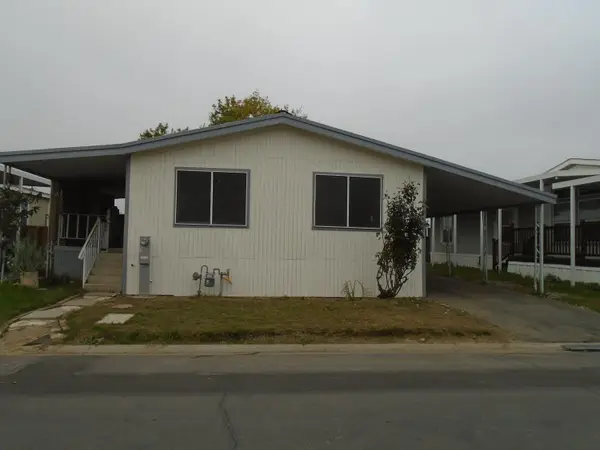 $110,000Active2 beds -- baths1,056 sq. ft.
$110,000Active2 beds -- baths1,056 sq. ft.860 E Grangeville Boulevard #18, Hanford, CA 93230
MLS# 639502Listed by: DEANNA RAEBER
