926 Birchwood Court, Hanford, CA 93230
Local realty services provided by:ERA Valley Pro Realty
926 Birchwood Court,Hanford, CA 93230
$379,000
- 3 Beds
- 2 Baths
- 1,874 sq. ft.
- Single family
- Pending
Listed by: oscar onsurez
Office: nexthome crea
MLS#:239676
Source:CA_TCMLS
Price summary
- Price:$379,000
- Price per sq. ft.:$202.24
About this home
This beautiful single-story home offers the perfect blend of comfort and convenience in a quiet cul-de-sac setting. Featuring 3 bedrooms, 2 bathrooms, and approximately 1,874 square feet of living space, this property provides an open and functional floor plan designed for everyday living and entertaining. The spacious living room welcomes you with plenty of natural light and flows seamlessly into the dining area and kitchen. The kitchen offers ample cabinetry, counter space, and a layout perfect for home cooking or hosting guests. The primary suite includes an ensuite bath and generous closet space, while two additional bedrooms offer flexibility for family, guests, or a home office. Enjoy the outdoor living potential with a large backyard—ideal for barbecues, gardening, or relaxing under the Hanford sunshine. Situated near parks, schools, and shopping, this home combines a peaceful neighborhood feel with everyday convenience.....plus home features a fully paid-off solar system.
Contact an agent
Home facts
- Year built:1989
- Listing ID #:239676
- Added:101 day(s) ago
- Updated:February 16, 2026 at 08:17 AM
Rooms and interior
- Bedrooms:3
- Total bathrooms:2
- Full bathrooms:2
- Living area:1,874 sq. ft.
Heating and cooling
- Cooling:Central Air
- Heating:Central, Fireplace(s)
Structure and exterior
- Roof:Composition
- Year built:1989
- Building area:1,874 sq. ft.
- Lot area:0.17 Acres
Utilities
- Water:Public, Water Connected
- Sewer:Public Sewer, Sewer Connected
Finances and disclosures
- Price:$379,000
- Price per sq. ft.:$202.24
New listings near 926 Birchwood Court
- New
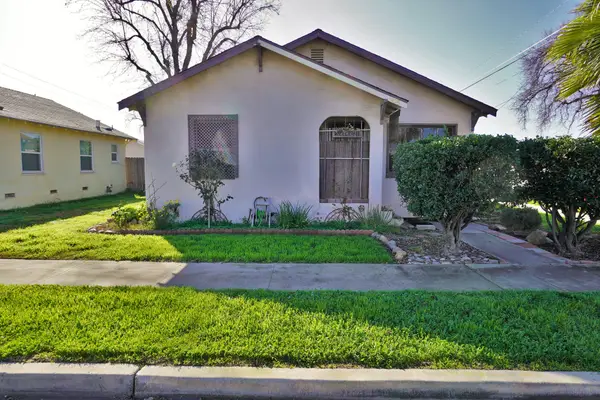 $265,000Active2 beds 1 baths784 sq. ft.
$265,000Active2 beds 1 baths784 sq. ft.325 Neville Street, Hanford, CA 93230
MLS# 239830Listed by: REAL BROKERAGE TECHNOLOGIES - New
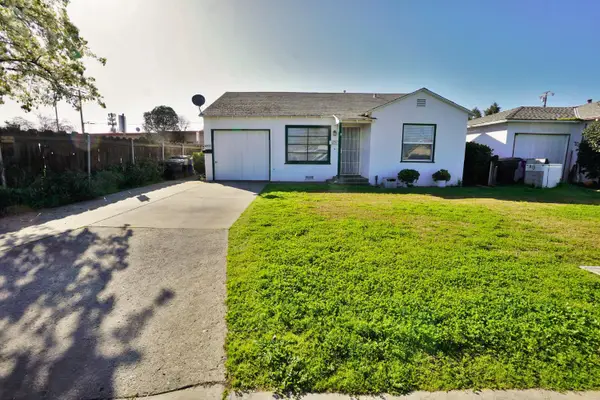 $345,000Active2 beds -- baths878 sq. ft.
$345,000Active2 beds -- baths878 sq. ft.605 E Myrtle Street, Hanford, CA 93230
MLS# 643897Listed by: REAL BROKER - New
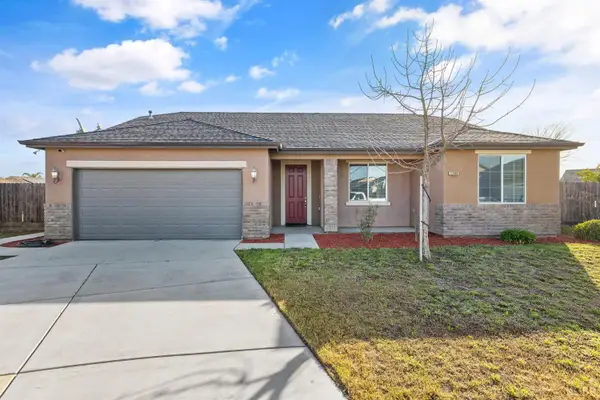 $410,000Active3 beds 2 baths1,658 sq. ft.
$410,000Active3 beds 2 baths1,658 sq. ft.1380 W Willis Court, Hanford, CA 93230
MLS# 233607Listed by: TOP HOOK REALTY, INC. - New
 $519,900Active5 beds 4 baths2,985 sq. ft.
$519,900Active5 beds 4 baths2,985 sq. ft.1773 N Sophia Street, Hanford, CA 93230
MLS# 239813Listed by: KW ASCEND - New
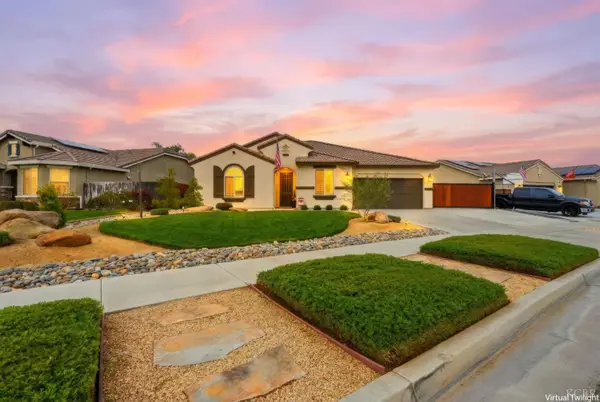 $697,000Active3 beds 3 baths2,453 sq. ft.
$697,000Active3 beds 3 baths2,453 sq. ft.3262 N Morning Dove Lane, Hanford, CA 93230
MLS# 233609Listed by: HELP-U-SELL REAL ESTATE/PLATINUM PROPERTIES - New
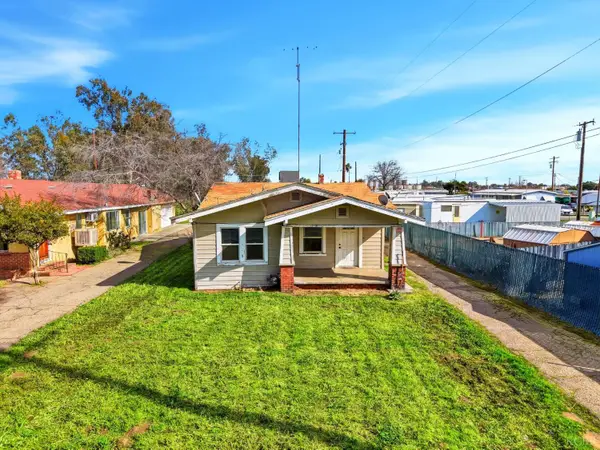 $225,000Active3 beds 1 baths1,104 sq. ft.
$225,000Active3 beds 1 baths1,104 sq. ft.901 S 11th Avenue, Hanford, CA 93230
MLS# 233617Listed by: LONDON PROPERTIES, LTD: HANFORD - New
 $339,000Active3 beds 2 baths1,679 sq. ft.
$339,000Active3 beds 2 baths1,679 sq. ft.10125 El Toro Way, Hanford, CA 93230
MLS# 239784Listed by: REAL BROKERAGE TECHNOLOGIES - New
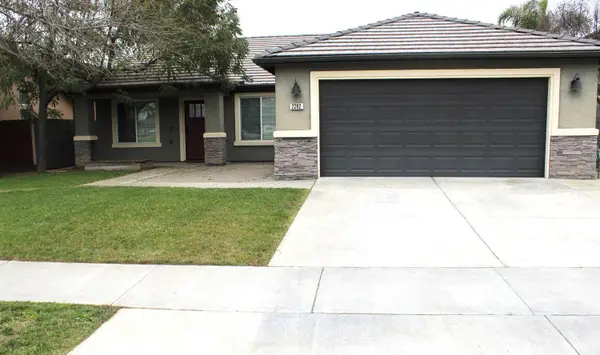 $492,000Active4 beds 2 baths1,809 sq. ft.
$492,000Active4 beds 2 baths1,809 sq. ft.2262 Riesling Avenue, Hanford, CA 93230
MLS# 233592Listed by: KELLER WILLIAMS REALTY ANTELOPE VALLEY - New
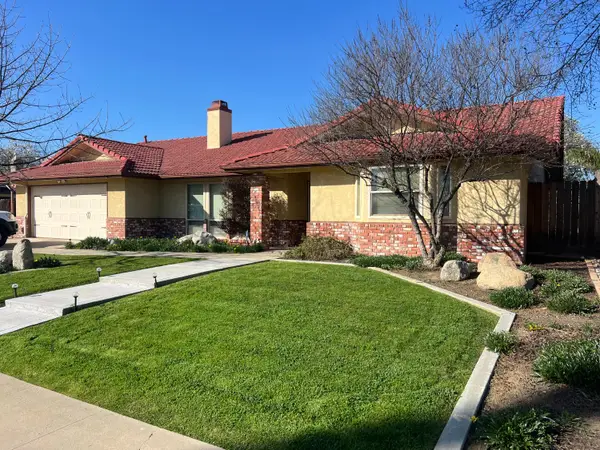 $375,000Active2 beds -- baths1,681 sq. ft.
$375,000Active2 beds -- baths1,681 sq. ft.228 Orange Court, Hanford, CA 93230
MLS# 643813Listed by: EXP REALTY OF CALIFORNIA, INC. - New
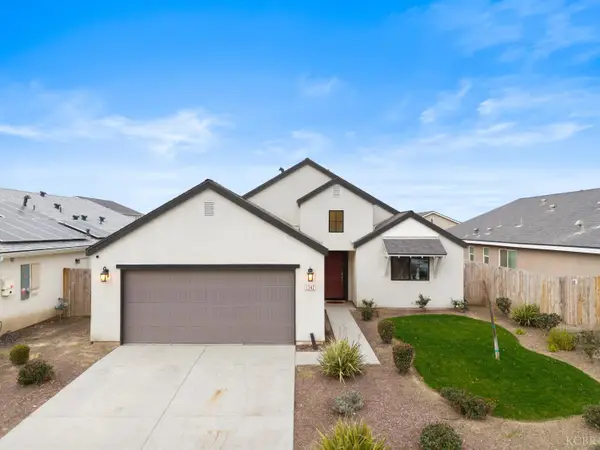 $400,000Active3 beds 2 baths1,298 sq. ft.
$400,000Active3 beds 2 baths1,298 sq. ft.1342 W Butterfield Lane, Hanford, CA 93230
MLS# 233604Listed by: KELLER WILLIAMS REALTY ANTELOPE VALLEY

