4537 W 120th Street, Hawthorne, CA 90250
Local realty services provided by:ERA Carlile Realty Group
4537 W 120th Street,Hawthorne, CA 90250
$829,000
- 3 Beds
- 2 Baths
- 1,556 sq. ft.
- Single family
- Active
Listed by:tim patterson
Office:castlegate realty group
MLS#:PW25237115
Source:CRMLS
Price summary
- Price:$829,000
- Price per sq. ft.:$532.78
About this home
Move in ready updated home. Central Open kitchen concept allows for an owners choice of two configurations for Dining Room or Family Room / Den. The very large Primary Suite and and on suite bath are separate from the other family or guest bedrooms and bath. The home was completely upgraded with new luxury vinyl plank floors, fresh paint in and out, All cabinets, Corian counters, vanities, tile, plumbing fixtures, light fixtures, switches and outlets have been replaced. New appliances include stainless 5 burner stove, Fridge with center drawer and low decibel dishwasher. The roof was stripped to the plywood and replaced (10/25) with permits. The finished garage has room for two cars and features a new extra large garage door. The laundry room offers both gas and 220 electric. Forced Air and Heat.
Contact an agent
Home facts
- Year built:1920
- Listing ID #:PW25237115
- Added:1 day(s) ago
- Updated:October 10, 2025 at 11:29 PM
Rooms and interior
- Bedrooms:3
- Total bathrooms:2
- Full bathrooms:1
- Living area:1,556 sq. ft.
Heating and cooling
- Cooling:Attic Fan, Central Air
- Heating:Forced Air
Structure and exterior
- Roof:Asphalt
- Year built:1920
- Building area:1,556 sq. ft.
- Lot area:0.13 Acres
Utilities
- Water:Public, Water Connected
- Sewer:Public Sewer, Sewer Connected
Finances and disclosures
- Price:$829,000
- Price per sq. ft.:$532.78
New listings near 4537 W 120th Street
- New
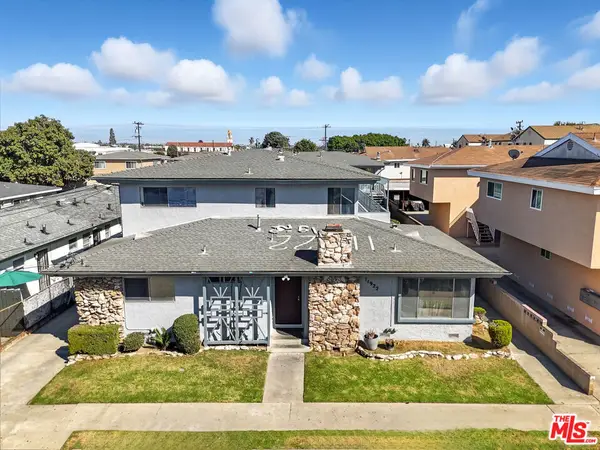 $2,000,000Active12 beds 10 baths6,357 sq. ft.
$2,000,000Active12 beds 10 baths6,357 sq. ft.11922 Manor Drive, Hawthorne, CA 90250
MLS# 25604577Listed by: SHIELD CRE, INC. - New
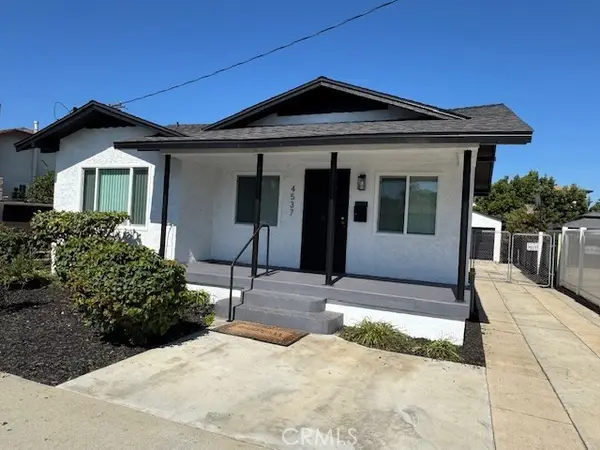 $829,000Active3 beds 2 baths1,556 sq. ft.
$829,000Active3 beds 2 baths1,556 sq. ft.4537 W 120th Street, Hawthorne, CA 90250
MLS# PW25237115Listed by: CASTLEGATE REALTY GROUP - New
 $2,000,000Active12 beds 10 baths6,357 sq. ft.
$2,000,000Active12 beds 10 baths6,357 sq. ft.11922 Manor Drive, Hawthorne, CA 90250
MLS# 25604577Listed by: SHIELD CRE, INC. - Open Fri, 3 to 5pmNew
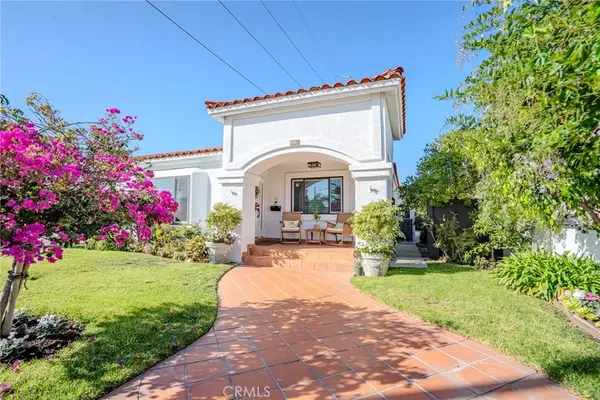 $1,199,999Active3 beds 3 baths2,180 sq. ft.
$1,199,999Active3 beds 3 baths2,180 sq. ft.5039 W 134th Street, Hawthorne, CA 90250
MLS# CV25235312Listed by: PAK HOME REALTY - Open Sat, 2 to 4pmNew
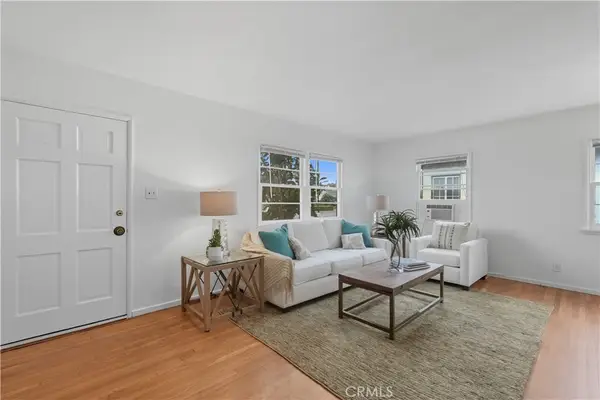 $875,000Active2 beds 1 baths858 sq. ft.
$875,000Active2 beds 1 baths858 sq. ft.5468 W 120th Street, Hawthorne, CA 90250
MLS# SB25235074Listed by: VISTA SOTHEBYS INTERNATIONAL REALTY - Open Sat, 12 to 3pmNew
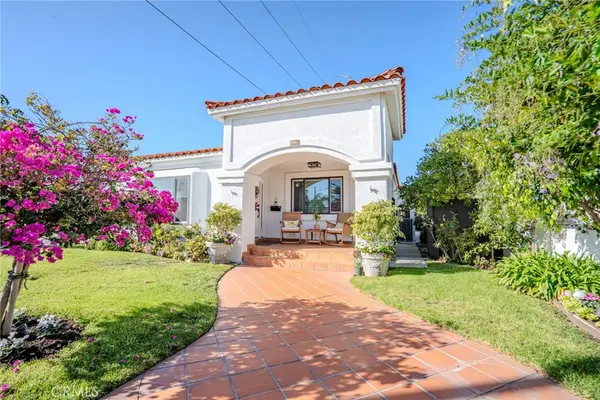 $1,199,999Active3 beds 3 baths2,180 sq. ft.
$1,199,999Active3 beds 3 baths2,180 sq. ft.5039 W 134th Street, Hawthorne, CA 90250
MLS# CV25235312Listed by: PAK HOME REALTY - New
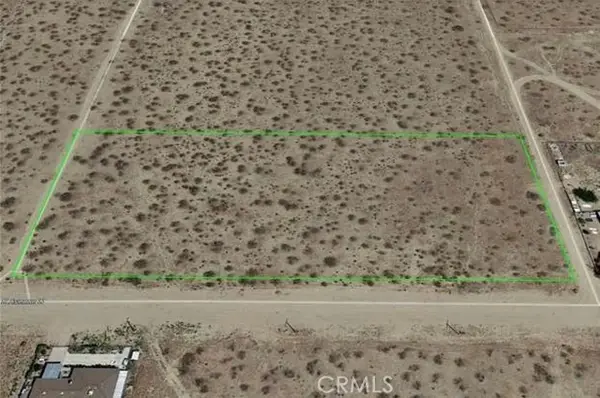 $89,000Active4.27 Acres
$89,000Active4.27 Acres0 Ave U Vic 116th Street, Littlerock, CA 93543
MLS# SR25229718Listed by: JOHNHART REAL ESTATE - New
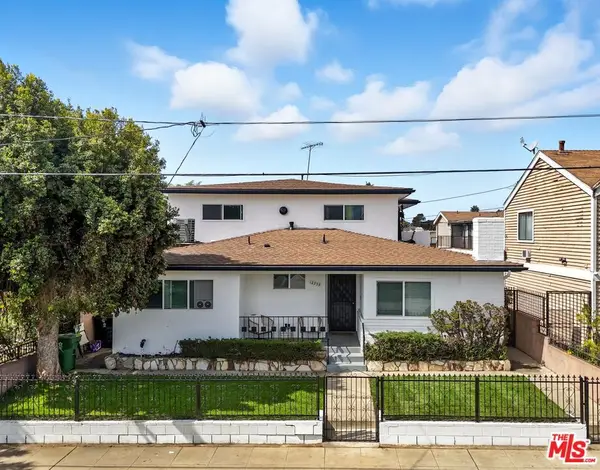 $1,800,000Active11 beds 6 baths5,211 sq. ft.
$1,800,000Active11 beds 6 baths5,211 sq. ft.12539 York Avenue, Hawthorne, CA 90250
MLS# 25602369Listed by: SHIELD CRE, INC. - New
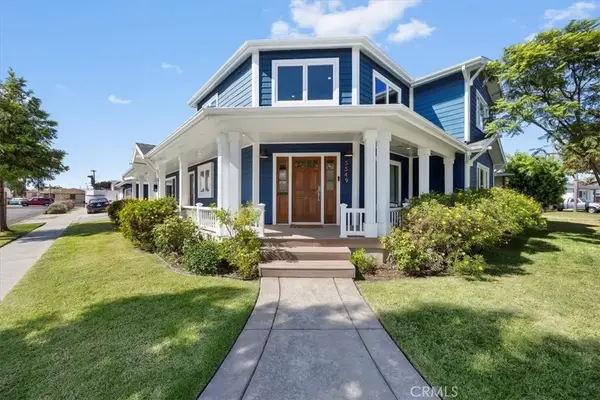 $2,399,000Active4 beds 3 baths2,949 sq. ft.
$2,399,000Active4 beds 3 baths2,949 sq. ft.5549 W 133rd Street, Hawthorne, CA 90250
MLS# SB25229226Listed by: ESTATE PROPERTIES
