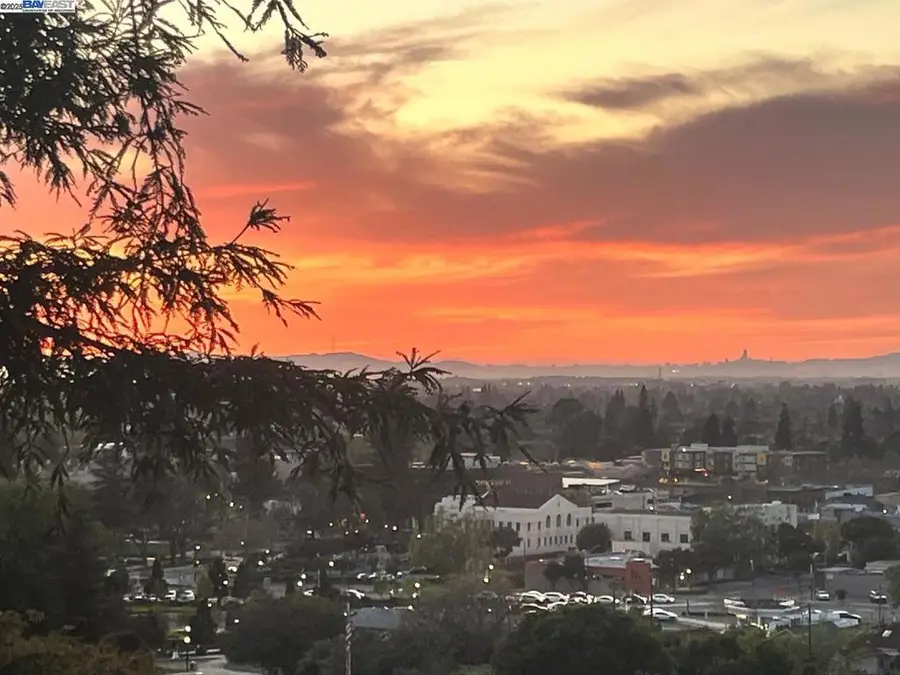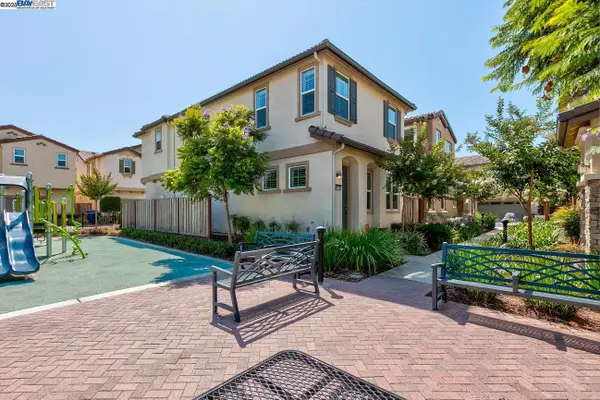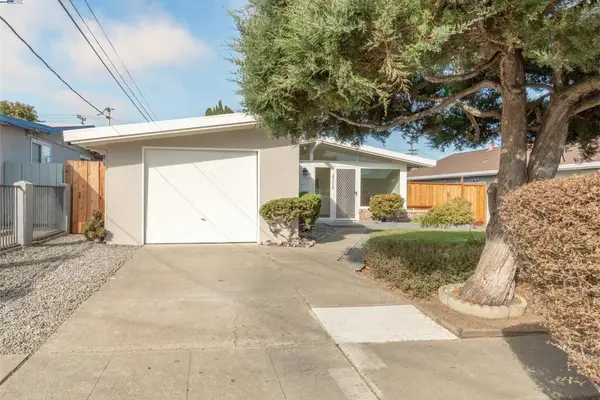1138 Walpert St., Hayward, CA 94541
Local realty services provided by:ERA North Orange County Real Estate



Listed by:rebeca tiger harrison
Office:exp realty of california
MLS#:41099716
Source:CRMLS
Price summary
- Price:$649,000
- Price per sq. ft.:$349.68
- Monthly HOA dues:$700
About this home
Welcome to your modern hillside escape—your own Redwood Retreat tucked away just minutes from the action. This move-in ready townhome offers the perfect blend of nature, comfort, and convenience. No Rental or Financing restrictions—VA & FHA buyers welcome! The spacious 2-car side-by-side attached garage with a workbench and built-in storage keeps your gear organized and your weekends clutter-free. You’ll love the dedicated UPSTAIRS laundry room, perfect for keeping life running smoothly. The HOA covers hazard/fire insurance, exterior maintenance, pool, spa, picnic area, and more—no special assessments to worry about. Yes, it’s higher than average—but it means less stress and more time for what matters. Enjoy access to the East Bay Regional Park trailhead just around the corner, or unwind by the pool and spa after work. All this just minutes from downtown shops, restaurants, and nightlife—plus super easy access to 580, 238, 680, Crow Canyon, and BART.
Contact an agent
Home facts
- Year built:1986
- Listing Id #:41099716
- Added:72 day(s) ago
- Updated:August 18, 2025 at 07:20 AM
Rooms and interior
- Bedrooms:2
- Total bathrooms:3
- Full bathrooms:2
- Half bathrooms:1
- Living area:1,856 sq. ft.
Heating and cooling
- Cooling:Central Air
- Heating:Forced Air, Natural Gas
Structure and exterior
- Roof:Shingle
- Year built:1986
- Building area:1,856 sq. ft.
- Lot area:0.04 Acres
Utilities
- Sewer:Public Sewer
Finances and disclosures
- Price:$649,000
- Price per sq. ft.:$349.68
New listings near 1138 Walpert St.
- New
 $949,000Active3 beds 3 baths1,410 sq. ft.
$949,000Active3 beds 3 baths1,410 sq. ft.1513 Sylvia St, HAYWARD, CA 94545
MLS# 41108420Listed by: EXP REALTY OF CALIFORNIA - New
 $1,049,000Active4 beds 2 baths1,566 sq. ft.
$1,049,000Active4 beds 2 baths1,566 sq. ft.3287 Kelly St, HAYWARD, CA 94541
MLS# 41108403Listed by: COMPASS - New
 $738,800Active3 beds 2 baths1,000 sq. ft.
$738,800Active3 beds 2 baths1,000 sq. ft.27458 Capri Ave, Hayward, CA 94545
MLS# 41108383Listed by: LITVINCHUK REAL ESTATE - New
 $818,888Active4 beds 3 baths1,545 sq. ft.
$818,888Active4 beds 3 baths1,545 sq. ft.26799 Contessa St, Hayward, CA 94545
MLS# 41108345Listed by: COMPASS - New
 $725,000Active3 beds 1 baths992 sq. ft.
$725,000Active3 beds 1 baths992 sq. ft.561 Culp Avenue, Hayward, CA 94544
MLS# 41108313Listed by: KELLER WILLIAMS TRI-VALLEY - New
 $315,000Active2 beds 2 baths
$315,000Active2 beds 2 baths29255 Harpoon Way, Hayward, CA 94544
MLS# 41108240Listed by: PEPA REALTY - New
 $559,000Active2 beds 3 baths1,208 sq. ft.
$559,000Active2 beds 3 baths1,208 sq. ft.24159 Dover Ln, Hayward, CA 94541
MLS# 41108249Listed by: RELENTLESS REAL ESTATE - New
 $1,499,999Active6 beds 3 baths2,395 sq. ft.
$1,499,999Active6 beds 3 baths2,395 sq. ft.512 Teasdale Pl, Hayward, CA 94544
MLS# 41108213Listed by: FOHL REALTY & INVESTMENTS - New
 $899,999Active4 beds 4 baths2,074 sq. ft.
$899,999Active4 beds 4 baths2,074 sq. ft.26583 Greta Lane, HAYWARD, CA 94544
MLS# 41108180Listed by: FOHL REALTY & INVESTMENTS - New
 $799,000Active4 beds 4 baths1,995 sq. ft.
$799,000Active4 beds 4 baths1,995 sq. ft.2006 Jubilee Drive, Hayward, CA 94541
MLS# 82015960Listed by: KW ADVISORS

