691 Macabee Way, Hayward, CA 94541
Local realty services provided by:ERA Carlile Realty Group
691 Macabee Way,Hayward, CA 94541
$839,000
- 3 Beds
- 3 Baths
- 1,516 sq. ft.
- Townhouse
- Active
Listed by: james harner
Office: re/max executive
MLS#:225052362
Source:MFMLS
Price summary
- Price:$839,000
- Price per sq. ft.:$553.43
- Monthly HOA dues:$302
About this home
Instantly Appealing, Carefree Convenient Living! True meaning of the 3 L's in Real Estate. #1 Location: Burbank area Hayward, #2 Location: Nestled in sought-after Grove at Cannery Place, #3 Location: Situated at the Corner/End Unit! Makes this home a Picture-Perfect w/Design & Distinction! Truly a Home w/o the Homework! Large front patio for evening relaxation opens into generous foyer entry, perfect for small office/e-bike/extra storage/etc. Main (2nd) floor 3rd Bed, full bath & great room open floor plan (Living/dining) designed w/Unlimited Possibilities w/High Ceilings, Bull Nose Corners & Windows on all 3 sides that blends to a Charming Kitchen with SS Gas Range & Newer Hood, Granite Counters, Sparkling Backsplash, w/Loads of Cabinets & Dining Bar. All recessed lighting replaced w/New LED! Top (3rd) floor features Laundry w/cabinets, Storage Closet, Radiant Natural Light, Primary Bed/Bath w/dual sinks & walk-in closet. Large 2nd Bed w/private bath. Sizable 2 car attached garage w/storage space on entry floor. Close to Parks, School, Restaurants, Costco, Shopping, Mall, Train Station, Farmers Market, Gas stations, Freeways quick access to San Mateo Bridge & approx. 2 miles to Trader Joe's. All the Work is Done! Well Dressed & Ready to Impress! How Soon can you Move in!
Contact an agent
Home facts
- Year built:2011
- Listing ID #:225052362
- Added:48 day(s) ago
- Updated:December 17, 2025 at 07:24 PM
Rooms and interior
- Bedrooms:3
- Total bathrooms:3
- Full bathrooms:3
- Living area:1,516 sq. ft.
Heating and cooling
- Cooling:Central
- Heating:Central
Structure and exterior
- Roof:Composition Shingle, Shingle
- Year built:2011
- Building area:1,516 sq. ft.
- Lot area:0.33 Acres
Utilities
- Sewer:Public Sewer
Finances and disclosures
- Price:$839,000
- Price per sq. ft.:$553.43
New listings near 691 Macabee Way
- Open Sat, 1 to 4pmNew
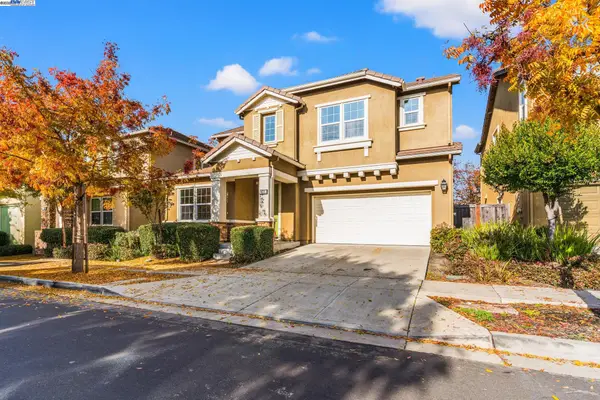 $1,199,000Active4 beds 3 baths2,244 sq. ft.
$1,199,000Active4 beds 3 baths2,244 sq. ft.1525 Middle Ln, HAYWARD, CA 94545
MLS# 41119333Listed by: FLAT RATE REALTY - New
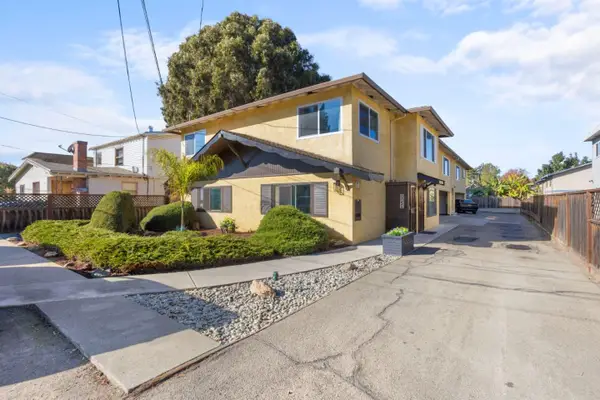 $1,550,000Active-- beds -- baths4,188 sq. ft.
$1,550,000Active-- beds -- baths4,188 sq. ft.1124 Rex Road, HAYWARD, CA 94541
MLS# 82029424Listed by: GI JOE HOMES INC - Open Sat, 2 to 4pmNew
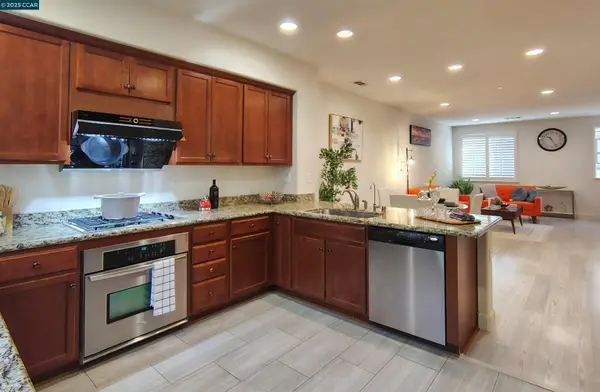 $799,000Active3 beds 3 baths1,827 sq. ft.
$799,000Active3 beds 3 baths1,827 sq. ft.273 Sullivan Way, HAYWARD, CA 94541
MLS# 41119308Listed by: PACIFIC EAST BAY REAL ESTATE - Open Sat, 2 to 4pmNew
 $799,000Active3 beds 3 baths1,827 sq. ft.
$799,000Active3 beds 3 baths1,827 sq. ft.273 Sullivan Way, Hayward, CA 94541
MLS# 41119308Listed by: PACIFIC EAST BAY REAL ESTATE - New
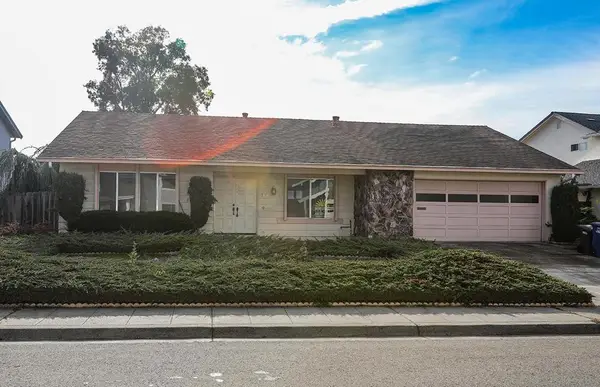 $899,000Active3 beds 2 baths1,693 sq. ft.
$899,000Active3 beds 2 baths1,693 sq. ft.3621 La Mesa Drive, Hayward, CA 94542
MLS# ML82029550Listed by: NEW LIGHT REALTY - Open Sat, 2 to 4pmNew
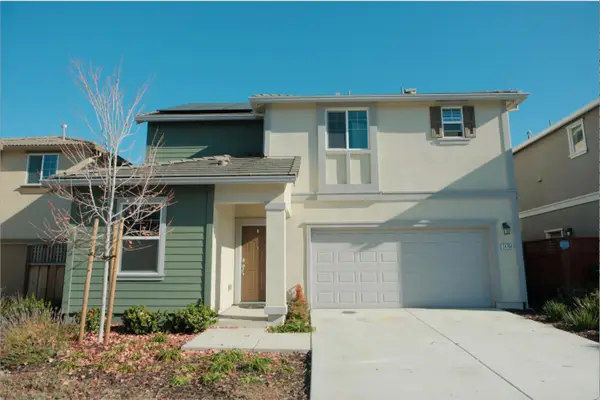 $1,110,000Active3 beds 3 baths1,547 sq. ft.
$1,110,000Active3 beds 3 baths1,547 sq. ft.24704 Manzanita Street, HAYWARD, CA 94545
MLS# 82029133Listed by: MAXREAL - New
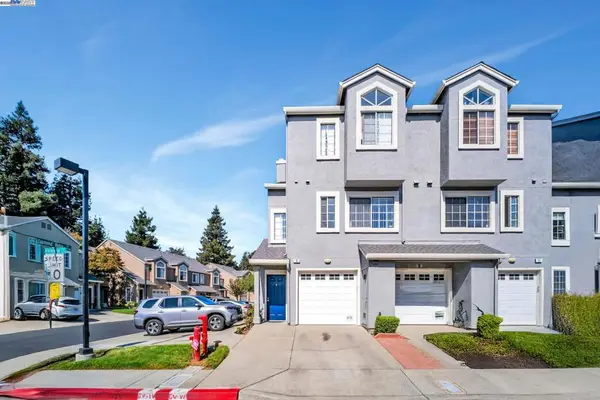 $699,888Active3 beds 3 baths1,585 sq. ft.
$699,888Active3 beds 3 baths1,585 sq. ft.73 Fernridge Ct, Hayward, CA 94544
MLS# 41119217Listed by: REALTY CHAMPION INC - Open Sat, 1 to 4pmNew
 $1,279,000Active4 beds 3 baths1,895 sq. ft.
$1,279,000Active4 beds 3 baths1,895 sq. ft.29273 Chance Street, Hayward, CA 94544
MLS# ML82029428Listed by: CALIFORNIA EXECUTIVE REALTY - Open Wed, 10am to 1pmNew
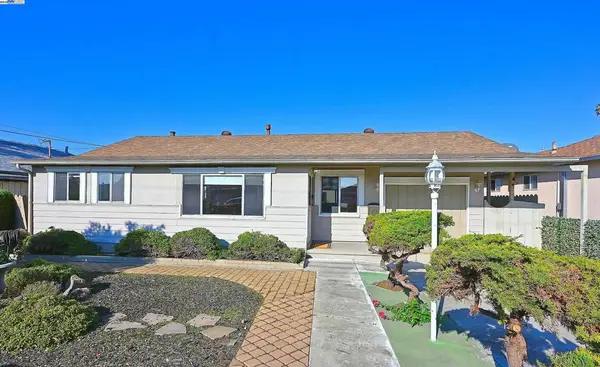 $689,000Active3 beds 1 baths951 sq. ft.
$689,000Active3 beds 1 baths951 sq. ft.314 Sparling Dr, Hayward, CA 94544
MLS# 41119133Listed by: BERKSHIRE HATHAWAY HOME SERVICES - New
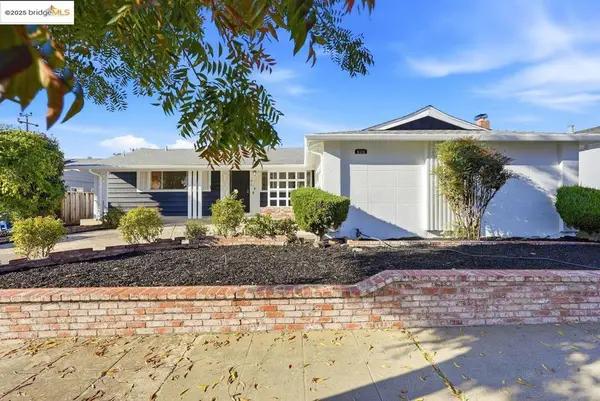 $865,000Active4 beds 2 baths1,876 sq. ft.
$865,000Active4 beds 2 baths1,876 sq. ft.620 Chevy Chase Way, Hayward, CA 94544
MLS# 41119103Listed by: COLDWELL BANKER REALTY
