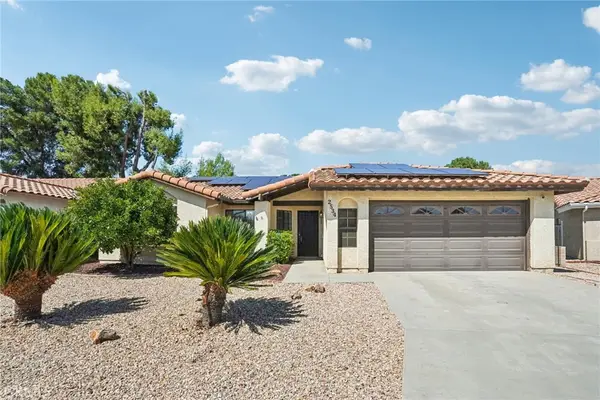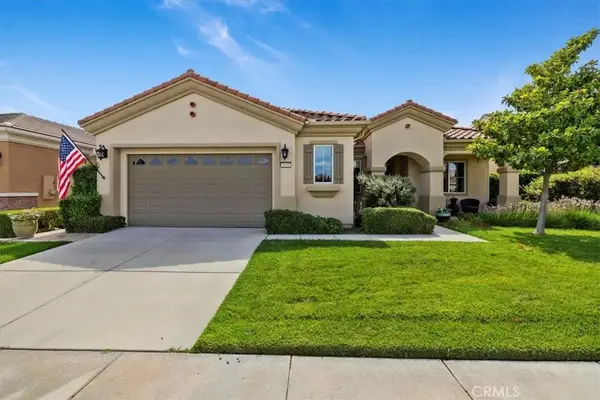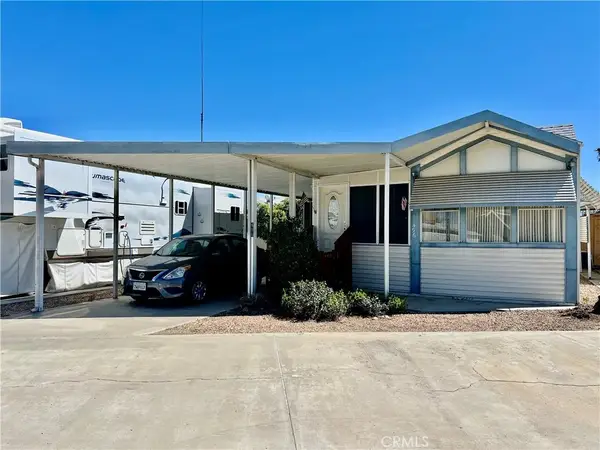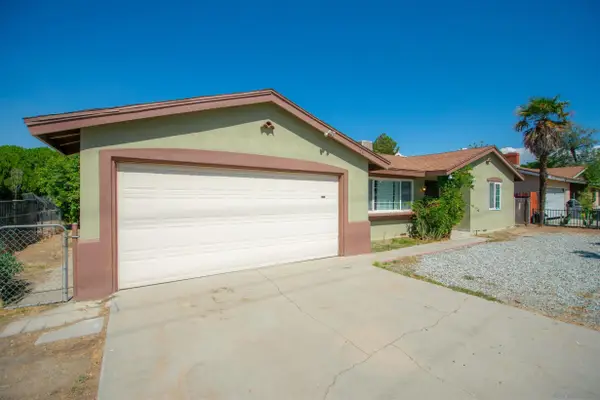725 W Thornton Ave #69, Hemet, CA 92543
Local realty services provided by:ERA North Orange County Real Estate
725 W Thornton Ave #69,Hemet, CA 92543
$55,000
- 2 Beds
- 2 Baths
- 1,152 sq. ft.
- Mobile / Manufactured
- Active
Listed by:michele willerford
Office:feigen realty group
MLS#:SW25131507
Source:CRMLS
Price summary
- Price:$55,000
- Price per sq. ft.:$47.74
About this home
PRICED REDUCED! Desired London Spires MH Estates 55+ Senior Community Management Approval Required. Great Location & Curb Appeal Short Walk To The Clubhouse. Featuring Handicap Ramp To The Front Door For Easy Access. Covered Carport With Room For Two Cars And Access To The Side Door For Easy Loading And Unloading. Manufactured Home Golden West Espirit 1972 2 Bedrooms 2 Bathrooms Approx 1152 Sq Ft. Large Living Room With Evaporative Cooler & Dining Room With Built-In Hutch. Kitchen With Natural Gas Cook Top, Double Oven, Dishwasher, Garbage Disposal & Washer & Dryer Included. Separate Family Room Or Den Currently Used As An Office. Master Bedroom With Ceiling Fan, Mirrored Wardrobe Closet Doors And Wall Window A/C Unit. Master Bathroom has A Step-In Shower Stall & Vanity Sink. Guest Bedroom Has Walk-In Closet. Guest Bathroom Has Shower/Tub Combo And Vanity Sink. London Spires Offers Several Amenities & Activities To Choose From Including A Clubhouse, Pool & Spa, Exercise Room, Library, Billiards & BBQ Area Great Area To Gather With Family, Friends & Neighbors! Low Land Lease Base Of $687.00 X Month And Metered Utilities Water, Sewer & Trash. Retirement At It's Finest!
Contact an agent
Home facts
- Year built:1972
- Listing ID #:SW25131507
- Added:111 day(s) ago
- Updated:September 27, 2025 at 04:25 AM
Rooms and interior
- Bedrooms:2
- Total bathrooms:2
- Full bathrooms:2
- Living area:1,152 sq. ft.
Heating and cooling
- Cooling:Evaporative Cooling, Wall Window Units
- Heating:Central
Structure and exterior
- Roof:Composition
- Year built:1972
- Building area:1,152 sq. ft.
Utilities
- Water:Public
- Sewer:Public Sewer
Finances and disclosures
- Price:$55,000
- Price per sq. ft.:$47.74
New listings near 725 W Thornton Ave #69
- New
 $424,900Active3 beds 2 baths1,661 sq. ft.
$424,900Active3 beds 2 baths1,661 sq. ft.2534 Beech Tree Street, Hemet, CA 92545
MLS# SW25229395Listed by: REDFIN CORPORATION - New
 $500,000Active2 beds 3 baths2,230 sq. ft.
$500,000Active2 beds 3 baths2,230 sq. ft.5655 Corte Vallarta, Hemet, CA 92545
MLS# SW25231092Listed by: HOMESMART REALTY WEST - New
 $119,000Active1 beds 1 baths700 sq. ft.
$119,000Active1 beds 1 baths700 sq. ft.1295 S Cawston #496, Hemet, CA 92545
MLS# SW25231220Listed by: FEIGEN REALTY GROUP - New
 $110,000Active2 beds 1 baths652 sq. ft.
$110,000Active2 beds 1 baths652 sq. ft.232 N Western Avenue, Hemet, CA 92543
MLS# AR25085277Listed by: PUREMOTIVE REALTY INC. - New
 $110,000Active2 beds 1 baths652 sq. ft.
$110,000Active2 beds 1 baths652 sq. ft.232 N Western Avenue, Hemet, CA 92543
MLS# AR25085277Listed by: PUREMOTIVE REALTY INC. - New
 $345,000Active2 beds 2 baths1,018 sq. ft.
$345,000Active2 beds 2 baths1,018 sq. ft.1276 E Johnston Ave, Hemet, CA 92543
MLS# 250040676Listed by: WEICHERT SOCAL - New
 $499,500Active3 beds 2 baths1,742 sq. ft.
$499,500Active3 beds 2 baths1,742 sq. ft.222 Marmalade Lane, Hemet, CA 92544
MLS# SW25228525Listed by: LIBERTY REAL ESTATE - New
 $449,500Active2 beds 2 baths1,734 sq. ft.
$449,500Active2 beds 2 baths1,734 sq. ft.1436 Via Rojas, Hemet, CA 92545
MLS# SW25230728Listed by: BERKSHIRE HATHAWAY HOMESERVICES CALIFORNIA PROPERTIES - New
 $419,900Active2 beds 1 baths816 sq. ft.
$419,900Active2 beds 1 baths816 sq. ft.224 S Alessandro, Hemet, CA 92543
MLS# CV25230563Listed by: REAL BROKERAGE TECHNOLOGIES - New
 $50,000Active3 beds 1 baths900 sq. ft.
$50,000Active3 beds 1 baths900 sq. ft.220 S. Elk St. #48, Hemet, CA 92543
MLS# CV25229878Listed by: EXP REALTY OF SOUTHERN CALIFORNIA INC
