28817 Terrace Drive, Highland, CA 92346
Local realty services provided by:ERA Excel Realty
Upcoming open houses
- Sat, Nov 2201:00 pm - 04:00 pm
Listed by: hector aguirre
Office: kw vision
MLS#:TR25138447
Source:CRMLS
Price summary
- Price:$825,000
- Price per sq. ft.:$213.12
About this home
New paint and Photos 09/12/25...Nestled in the Scenic Hills of the Desirable East Highland Neighborhood, this One-Owner, Custom-Built View Home sits Proudly on a Premium Lot with Commanding Vistas that Stretch Far into the Distance. Designed with Intention and Care, the home was Originally Built to Accommodate up to Seven bedrooms and Five Bathrooms, as Noted in the Tax Records, and is Currently Configured as a Spacious Three-Bedroom, Four-Bath Residence, Plus a Den—Perfect for a Large or Growing Family(Easily add the 4th & 5th Bedroom in the Huge Open Loft Area). From the Moment you Step Through the Double-Door Entry, you’re welcomed by a Bright, Open Floor Plan Bathed in Natural Light from Multiple Skylights. Every Bedroom Captures its own Slice of the View, Adding a Sense of Calm and Space Throughout the Home. Elegant Tile Flooring with Custom Medallion Inlays Sets the Tone for the Craftsmanship within, while the Remodeled Kitchen is both Stylish and Functional—featuring Newer Stainless Steel KitchenAid Appliances, Paneled Refrigerator and Dishwasher, Granite Countertops, a Center Island, and Ample Recessed Lighting that enhances every corner. There are Four Distinct Rooms in the home that Each Enjoy their own Warm, Inviting Fireplace, Including the Expansive Master Suite, which offers a Peaceful retreat or Office, Custom Built-Ins, and a Generous Walk-in Closet. Thoughtful touches like Custom Shelving and Cabinetry throughout Reflect the Home's Quality and Attention to Detail. Step outside to a Large, Covered Patio with a Built-In Barbecue, where you can take in the Spectacular City Light Views. The Sprawling Upper Deck offers even More Space to Relax or Entertain, with Endless Panoramas that change from Sunrise to Starlight. Recent Upgrades include a Newer Roofing Beneath the Tiles and a Complete Plumbing Repipe, offering Peace of Mind alongside Timeless Charm. With Flexible Options for a Live-in Nanny, Multi-Generational Living, or Home Office Setups, This Home is Ready to meet the needs of Today’s Evolving Lifestyles. Conveniently located Near Top-Rated Schools, Parks, and with Easy Access to the 210 Freeway, This Home Blends Privacy, Space, and Practicality in one Exceptional Setting. NO HOA's MUST SEE!
Contact an agent
Home facts
- Year built:1999
- Listing ID #:TR25138447
- Added:152 day(s) ago
- Updated:November 20, 2025 at 02:18 PM
Rooms and interior
- Bedrooms:6
- Total bathrooms:4
- Full bathrooms:4
- Living area:3,871 sq. ft.
Heating and cooling
- Cooling:Central Air
- Heating:Central Furnace
Structure and exterior
- Roof:Tile
- Year built:1999
- Building area:3,871 sq. ft.
- Lot area:0.5 Acres
Schools
- Middle school:Beattie
Utilities
- Water:Public
- Sewer:Public Sewer
Finances and disclosures
- Price:$825,000
- Price per sq. ft.:$213.12
New listings near 28817 Terrace Drive
- New
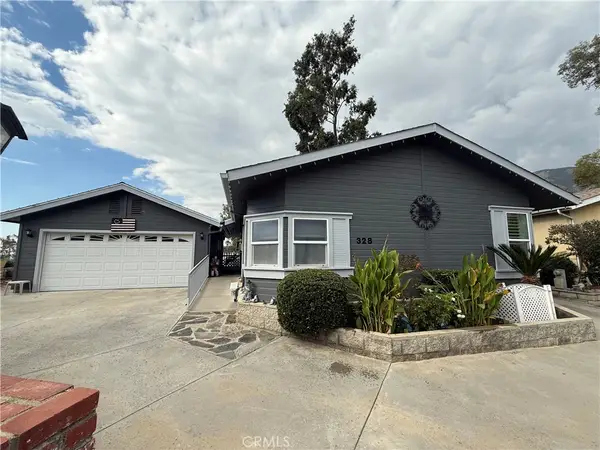 $228,000Active3 beds 2 baths1,701 sq. ft.
$228,000Active3 beds 2 baths1,701 sq. ft.4040 Piedmont Drive #328, Highland, CA 92346
MLS# IG25262779Listed by: MOUNTAIN TOP PRODUCERS REALTY - New
 $228,000Active3 beds 2 baths1,701 sq. ft.
$228,000Active3 beds 2 baths1,701 sq. ft.4040 Piedmont Drive #328, Highland, CA 92346
MLS# IG25262779Listed by: MOUNTAIN TOP PRODUCERS REALTY - New
 $450,000Active3 beds 2 baths1,114 sq. ft.
$450,000Active3 beds 2 baths1,114 sq. ft.2694 Del Norte Place, Highland, CA 92346
MLS# IG25256916Listed by: CENTURY 21 LOIS LAUER REALTY - New
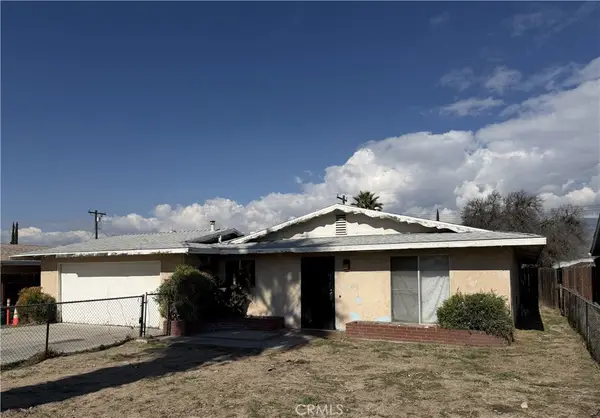 $350,000Active4 beds 2 baths1,820 sq. ft.
$350,000Active4 beds 2 baths1,820 sq. ft.26662 Fleming, Highland, CA 92346
MLS# CV25263185Listed by: NICHOLAS REALTY - Open Sat, 12 to 2pmNew
 $95,000Active2 beds 1 baths1,040 sq. ft.
$95,000Active2 beds 1 baths1,040 sq. ft.2692 Highland Avenue #8, Highland, CA 92346
MLS# CV25261708Listed by: CALVARY REALTY INC - New
 $399,000Active3 beds 2 baths1,386 sq. ft.
$399,000Active3 beds 2 baths1,386 sq. ft.7824 Peacock, Highland, CA 92346
MLS# IG25262591Listed by: EXP REALTY OF SOUTHERN CALIFORNIA 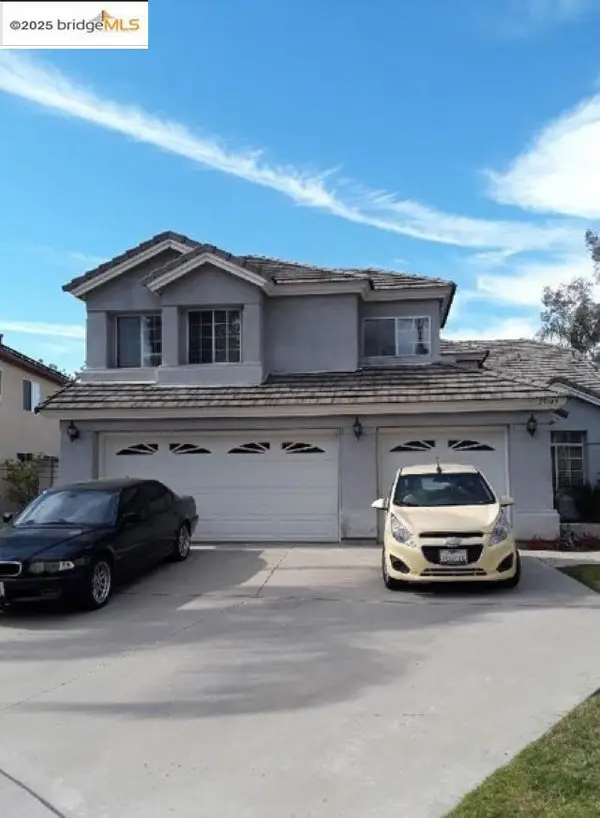 $699,000Pending4 beds 3 baths2,751 sq. ft.
$699,000Pending4 beds 3 baths2,751 sq. ft.29145 Greenbrier Pl, Highland, CA 92346
MLS# 41117718Listed by: BELL REALTY- New
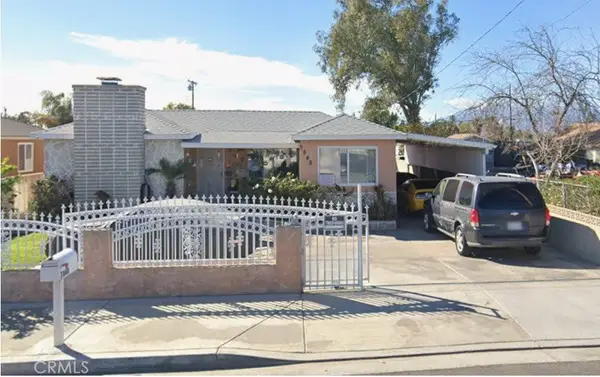 $680,000Active6 beds 3 baths2,323 sq. ft.
$680,000Active6 beds 3 baths2,323 sq. ft.7848 Elm Street, Highland, CA 92410
MLS# TR25262172Listed by: HOMEQUEST REAL ESTATE - Open Sat, 12 to 4pmNew
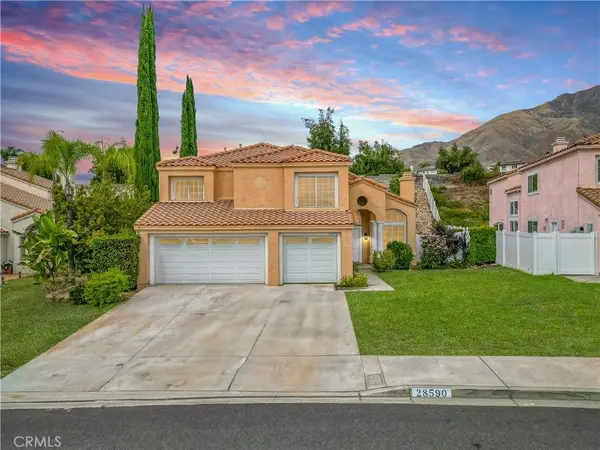 $779,999Active5 beds 3 baths2,812 sq. ft.
$779,999Active5 beds 3 baths2,812 sq. ft.28950 Clear Spring, Highland, CA 92346
MLS# IV25262289Listed by: KELLER WILLIAMS RIVERSIDE CENT - New
 $649,900Active3 beds 2 baths2,083 sq. ft.
$649,900Active3 beds 2 baths2,083 sq. ft.6224 Stanton, Highland, CA 92346
MLS# IV25261988Listed by: COLDWELL BANKER REALTY
