4040 E Piedmont Drive #255, Highland, CA 92346
Local realty services provided by:ERA Carlile Realty Group
4040 E Piedmont Drive #255,Highland, CA 92346
$149,900
- 2 Beds
- 2 Baths
- 1,680 sq. ft.
- Mobile / Manufactured
- Active
Listed by:haley mahler
Office:california dream real estate
MLS#:IG25053946
Source:CRMLS
Price summary
- Price:$149,900
- Price per sq. ft.:$89.23
About this home
$$$ Reduced to sell! $$$ ~Seller is motivated!~Bring all offers!~~Beautifully spacious and well maintained home located in Highland’s highly desirable 55+ community Mountain Shadows!!~~Pride of ownership shows throughout with this move-in ready home!~~New roof in 2023, and updated plumbing plus newer AC unit all within the last few years!~~All appliances included! Fridge in kitchen and laundry room, washer/dryer, double oven, 5-burner cooktop, dishwasher, microwave, and even coffee maker!~~This home boasts over 1600 square feet for all your storage and living needs!~~Coming in the front door you’ll be welcomed by a bright and open living room connecting to the dining room with built-in china hutch~~Kitchen has cabinet space galore and breakfast bar attached!!~~Kitchen opens to living area with limitless possibilities for furniture arrangement and contains a retro wet bar~~Huge master bedroom offers space for a king size bed, walk-in closet, and space for desks, vanities, etc!~~Sliding glass doors in master bedroom leading to backyard for easy outdoor access~~Master bath has a walk-in shower, separate garden tub, double vanity, and linen storage space!~~Spare bedroom can fit a queen bed or serve as an office, hobby room or office!~~Spare bathroom with walk-in shower connects 2nd bedroom to separate laundry room off of carport side door~~Carport can fit 3-4 cars!!~~Gorgeous and low maintenance backyard with enough space for full patio furniture set and/or gazebo!~~Shed in carport has electrical ran to it and its size provides plenty of extra storage space!~~Beautiful views of the city of Highland from your front yard!~~Call for a tour today, you will definitely be impressed!~~
Contact an agent
Home facts
- Year built:1980
- Listing ID #:IG25053946
- Added:199 day(s) ago
- Updated:September 26, 2025 at 10:47 AM
Rooms and interior
- Bedrooms:2
- Total bathrooms:2
- Full bathrooms:2
- Living area:1,680 sq. ft.
Heating and cooling
- Cooling:Central Air
- Heating:Central
Structure and exterior
- Roof:Metal
- Year built:1980
- Building area:1,680 sq. ft.
Utilities
- Water:Public, Water Connected
- Sewer:Public Sewer, Sewer Connected
Finances and disclosures
- Price:$149,900
- Price per sq. ft.:$89.23
New listings near 4040 E Piedmont Drive #255
- New
 $525,000Active4 beds 2 baths1,386 sq. ft.
$525,000Active4 beds 2 baths1,386 sq. ft.7877 Dundee Avenue, Highland, CA 92346
MLS# CV25231199Listed by: NU BLOCK REALTY GROUP - New
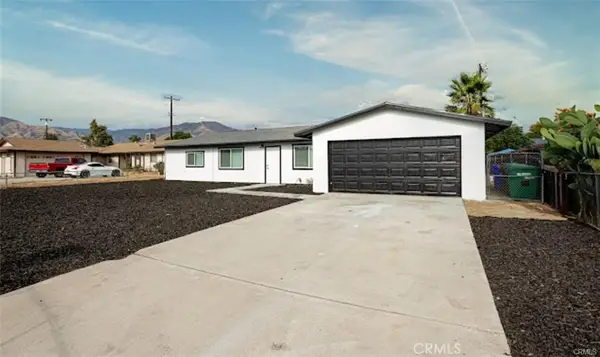 $525,000Active4 beds 2 baths1,386 sq. ft.
$525,000Active4 beds 2 baths1,386 sq. ft.7877 Dundee Avenue, Highland, CA 92346
MLS# CV25231199Listed by: NU BLOCK REALTY GROUP - New
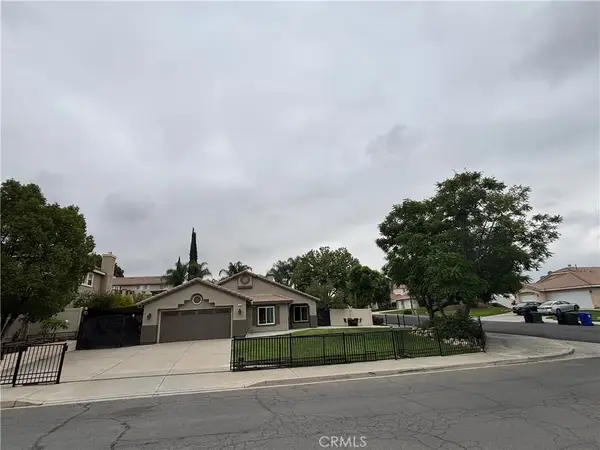 $689,999Active4 beds 2 baths1,692 sq. ft.
$689,999Active4 beds 2 baths1,692 sq. ft.7597 Cram Road, Highland, CA 92346
MLS# IG25226154Listed by: EXP REALTY OF SOUTHERN CA. INC - New
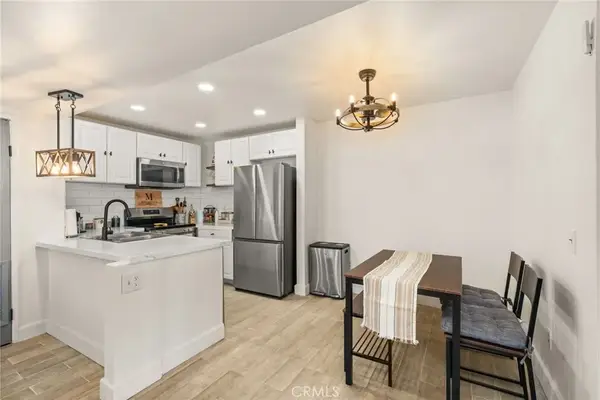 $219,999Active2 beds 1 baths810 sq. ft.
$219,999Active2 beds 1 baths810 sq. ft.2265 Bradford Avenue #516, Highland, CA 92346
MLS# CV25229736Listed by: NEST REAL ESTATE - Open Sat, 2 to 4pmNew
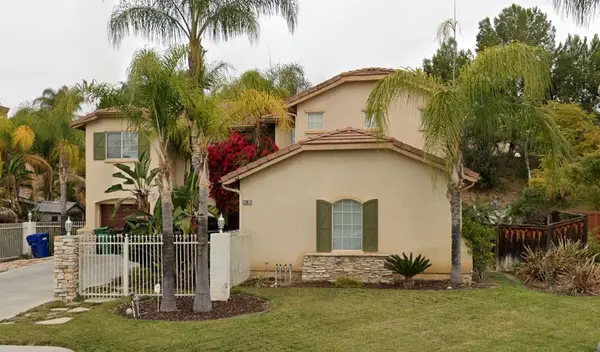 $698,888Active5 beds 3 baths2,888 sq. ft.
$698,888Active5 beds 3 baths2,888 sq. ft.29870 Watson Court, Highland, CA 92346
MLS# ML81968526Listed by: COLDWELL BANKER REALTY - Open Sat, 2 to 4pmNew
 $698,888Active5 beds 3 baths2,888 sq. ft.
$698,888Active5 beds 3 baths2,888 sq. ft.29870 Watson Court, Highland, CA 92346
MLS# ML81968526Listed by: COLDWELL BANKER REALTY - Open Sat, 11am to 2pmNew
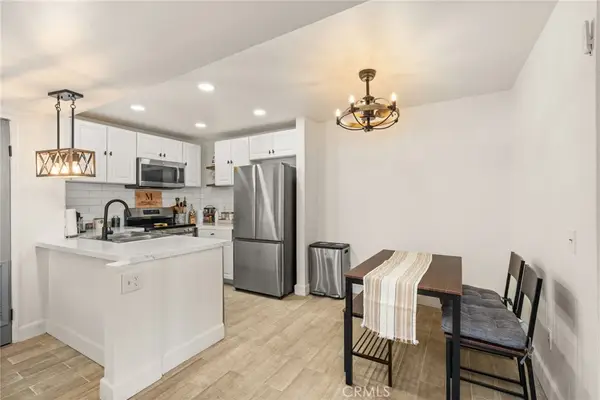 $219,999Active2 beds 1 baths810 sq. ft.
$219,999Active2 beds 1 baths810 sq. ft.2265 Bradford Avenue #516, Highland, CA 92346
MLS# CV25229736Listed by: NEST REAL ESTATE - New
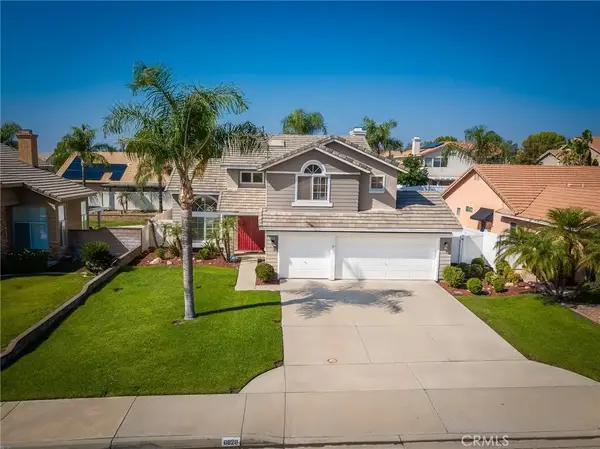 $699,000Active4 beds 3 baths2,244 sq. ft.
$699,000Active4 beds 3 baths2,244 sq. ft.6828 Tiara, Highland, CA 92346
MLS# IV25227010Listed by: RE/MAX HORIZON - New
 $1,799,000Active5 beds 8 baths5,675 sq. ft.
$1,799,000Active5 beds 8 baths5,675 sq. ft.7419 Via Deldene, Highland, CA 92346
MLS# SR25222570Listed by: EXP REALTY OF CALIFORNIA INC. - New
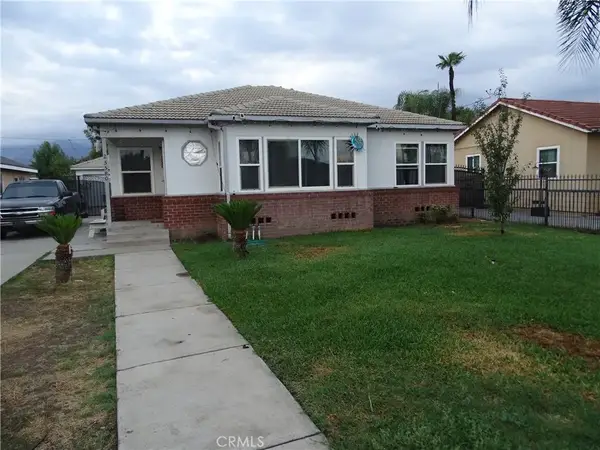 $450,000Active3 beds 1 baths1,123 sq. ft.
$450,000Active3 beds 1 baths1,123 sq. ft.25580 Byron St, San Bernardino, CA 92404
MLS# DW25228342Listed by: RICO AND RICO REALTY AND ASSOC
