6858 Bacon Lane, Highland, CA 92346
Local realty services provided by:ERA North Orange County Real Estate
Listed by: ash dunsmore
Office: keller williams realty
MLS#:IG25173079
Source:San Diego MLS via CRMLS
Price summary
- Price:$747,000
- Price per sq. ft.:$254.08
- Monthly HOA dues:$169
About this home
Welcome to Your Dream Home in Prestigious East Highlands Ranch!! Nestled on a private, beautifully landscaped lot with only one neighboring home, this meticulously maintained nearly 3,000sqft residence exudes elegance and comfort. Located in the highly sought-after East Highlands Ranch community, it boasts the lowest HOA fees in the area. Featuring multiple areas around the community, playgrounds, clubhouse, 60 miles of walking trails and a bass fishing lake. This impeccable single owner home has been very well taken care of. The is a versatile bonus room on the main floor that can easily be turned into a 5th bedroom Solid wood cabinetry, granite countertops, and all stainless-steel appliances with double ovensideal for gourmet cooking and entertaining. A crystal chandelier in the formal dining area. Two AC units, including a brand-new unit for peak summer comfort. Included washer and dryer. Step outside and enjoy the serene, mature landscape with an avocado tree and multiple citrus trees that borders only one neighborproviding privacy and quiet. The lush front and back yards are thoughtfully maintained and designed for tranquil enjoyment. Why Youll Fall in Love with This Home: Located in a wealthy, family-friendly neighborhood with top-rated schools, low vacancy, and strong property values Exceptionally low HOA fees, covering basic community services without excessive costone of the lowest in the region. This home truly represents the best of East Highlands Ranchhigh-end finishes, practicality, privacy, and affordability. Ready for its next chapter, it invites discerning b
Contact an agent
Home facts
- Year built:2004
- Listing ID #:IG25173079
- Added:157 day(s) ago
- Updated:January 06, 2026 at 08:32 AM
Rooms and interior
- Bedrooms:4
- Total bathrooms:3
- Full bathrooms:2
- Half bathrooms:1
- Living area:2,940 sq. ft.
Heating and cooling
- Cooling:Central Forced Air, Dual
- Heating:Forced Air Unit
Structure and exterior
- Roof:Concrete
- Year built:2004
- Building area:2,940 sq. ft.
Utilities
- Water:Public, Water Connected
- Sewer:Public Sewer, Sewer Connected
Finances and disclosures
- Price:$747,000
- Price per sq. ft.:$254.08
New listings near 6858 Bacon Lane
- New
 $65,000Active1 beds 1 baths425 sq. ft.
$65,000Active1 beds 1 baths425 sq. ft.26135 Baseline #18, Highland, CA 92346
MLS# IG26001922Listed by: EXP REALTY OF SOUTHERN CALIFORNIA - New
 $479,000Active2 beds 1 baths710 sq. ft.
$479,000Active2 beds 1 baths710 sq. ft.25226 Court, San Bernardino, CA 92410
MLS# CV26001340Listed by: EXCELLENCE RE REAL ESTATE - New
 $510,000Active3 beds 2 baths1,200 sq. ft.
$510,000Active3 beds 2 baths1,200 sq. ft.2588 Byron, Highland, CA 92346
MLS# CV26000565Listed by: QUALITY HOMES & LOANS, INC. - New
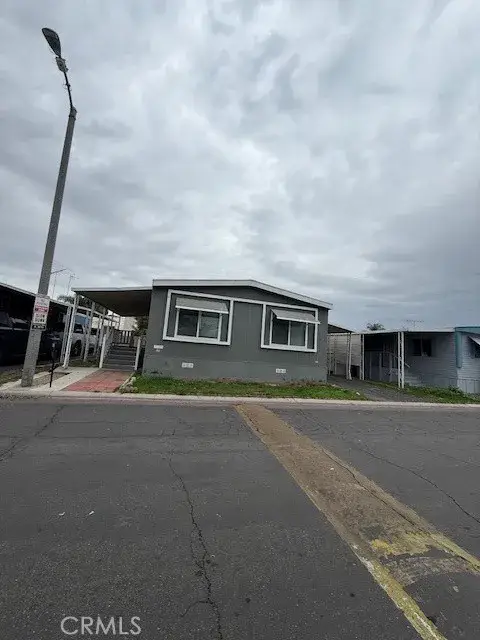 $165,000Active3 beds 2 baths1,248 sq. ft.
$165,000Active3 beds 2 baths1,248 sq. ft.26245 Baseline #23, Highland, CA 92346
MLS# CV25282423Listed by: REALTY ONE GROUP WEST - New
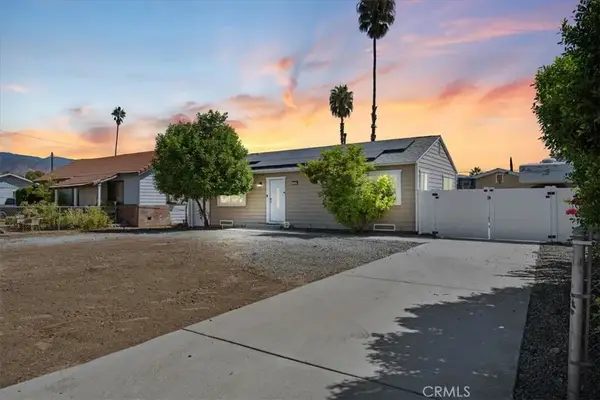 $399,000Active2 beds 1 baths777 sq. ft.
$399,000Active2 beds 1 baths777 sq. ft.7167 Osbun, San Bernardino, CA 92404
MLS# IG25281983Listed by: PONCE & PONCE REALTY, INC - New
 $825,990Active5 beds 4 baths2,929 sq. ft.
$825,990Active5 beds 4 baths2,929 sq. ft.7930 Portofino Street, Highland, CA 92346
MLS# SW25280796Listed by: D R HORTON AMERICA'S BUILDER - New
 $695,000Active8 beds 4 baths2,613 sq. ft.
$695,000Active8 beds 4 baths2,613 sq. ft.5624 Wadsworth Avenue, Highland, CA 92346
MLS# IG25280225Listed by: RE/MAX ADVANTAGE 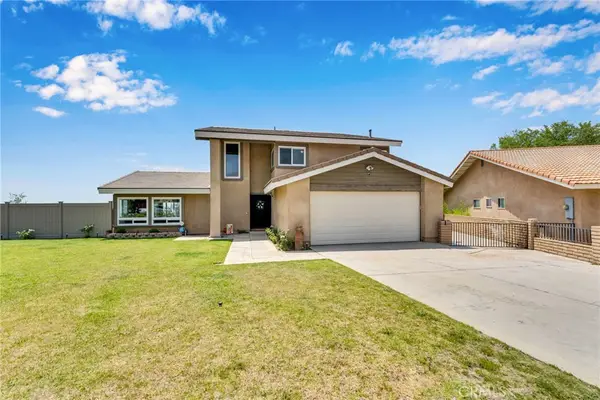 $675,000Pending4 beds 3 baths2,284 sq. ft.
$675,000Pending4 beds 3 baths2,284 sq. ft.3074 Mountain Top, Highland, CA 92346
MLS# CV25280323Listed by: CENTURY 21 CITRUS REALTY INC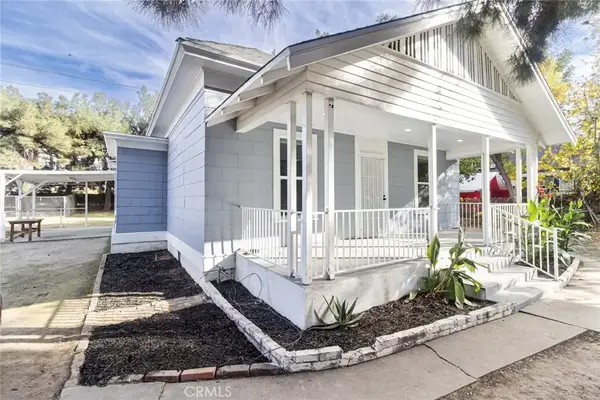 $495,000Active3 beds 2 baths1,507 sq. ft.
$495,000Active3 beds 2 baths1,507 sq. ft.7223 Knob Hill, Highland, CA 92346
MLS# CV25279864Listed by: ANOMALY REAL ESTATE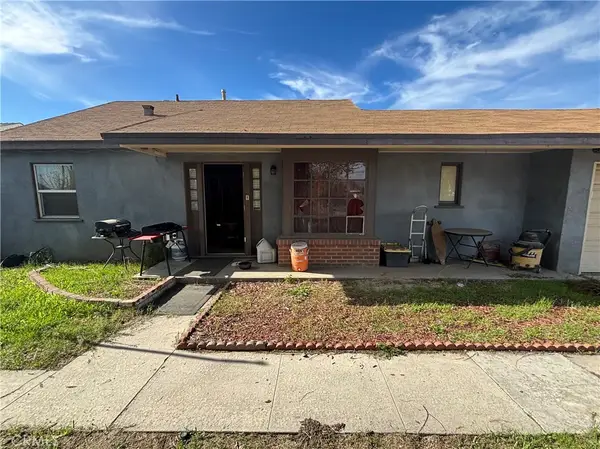 $340,000Active3 beds 1 baths1,035 sq. ft.
$340,000Active3 beds 1 baths1,035 sq. ft.7474 Elmwood, San Bernardino, CA 92410
MLS# CV25279739Listed by: ANOMALY REAL ESTATE
