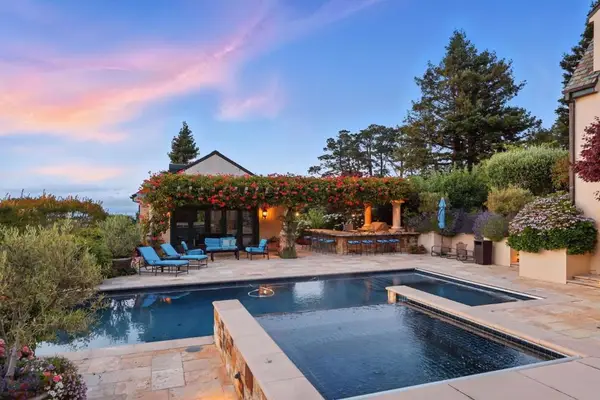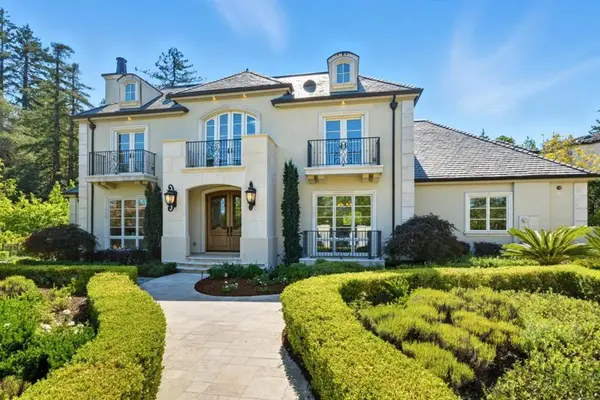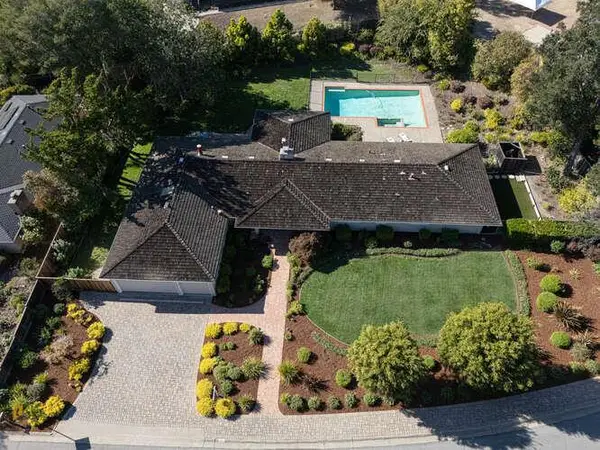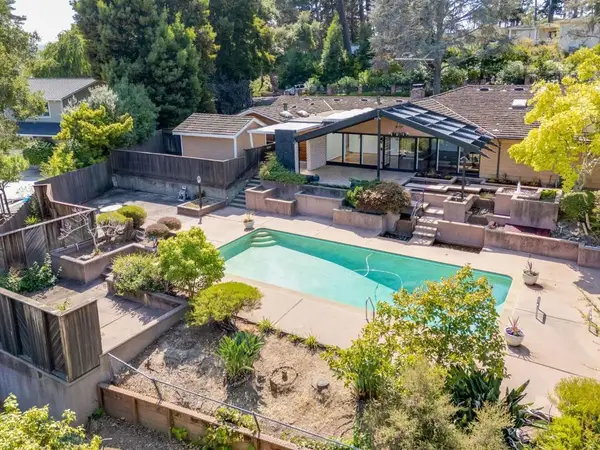1221 Southdown, Hillsborough, CA 94010
Local realty services provided by:ERA North Orange County Real Estate
1221 Southdown,Hillsborough, CA 94010
$6,495,000
- 7 Beds
- 6 Baths
- 5,065 sq. ft.
- Single family
- Pending
Listed by:cullinan luxury
Office:kw advisors
MLS#:ML82023191
Source:CRMLS
Price summary
- Price:$6,495,000
- Price per sq. ft.:$1,282.33
About this home
Vista Southdown: Private Sanctuary, Panoramic Views Main Residence: 6 Bedrooms & 4 Bathrooms | Luxury Dual Story Casita ADU: 1 Bedroom & 2 Bathroom | 5,065 +/- SQ FT | Chefs Kitchen: Thermador Appliances with Dual Wine Fridges & Stone Countertops | Outdoor Paradise: Resort-Style Pool & Spa, BBQ & Sport Court | Bay Views & Lush Grounds: Breathtaking Bay Panoramas, Curated Landscaping and Refined Outdoor Lighting | Primary Ensuite with Large Soaking Tub and Stall Shower | Modern Flooring | Centralized Heating and A/C | Discreetly Protected: Advanced Surveillance Ensuring Comfort and Privacy Nestled among the redwoods with sweeping views of San Francisco and the San Mateo Bridge, 1221 Southdown Road is a modern Hillsborough estate that balances timeless design with contemporary living. Reimagined by designer Ashley Canty, this residence is a statement of style, comfort, and California luxury. The grounds mirror the elegance of the interiors, featuring a sparkling pool and spa, covered loggia, landscaped play areas, turf field, and private terraces for relaxation or recreation. Natural palettes & refined finishes root the home in its hillside setting, with stone, wood, and glass framing the beauty of the landscape. California living at its finest.
Contact an agent
Home facts
- Year built:1954
- Listing ID #:ML82023191
- Added:4 day(s) ago
- Updated:October 04, 2025 at 12:39 AM
Rooms and interior
- Bedrooms:7
- Total bathrooms:6
- Full bathrooms:6
- Living area:5,065 sq. ft.
Heating and cooling
- Cooling:Central Air
- Heating:Central Furnace
Structure and exterior
- Roof:Metal
- Year built:1954
- Building area:5,065 sq. ft.
- Lot area:0.57 Acres
Utilities
- Water:Public
- Sewer:Public Sewer
Finances and disclosures
- Price:$6,495,000
- Price per sq. ft.:$1,282.33
New listings near 1221 Southdown
- Open Sat, 2 to 4pmNew
 $3,495,000Active4 beds 3 baths3,160 sq. ft.
$3,495,000Active4 beds 3 baths3,160 sq. ft.1430 Lakeview Drive, HILLSBOROUGH, CA 94010
MLS# 82023761Listed by: GOLDEN GATE SOTHEBY'S INTERNATIONAL REALTY - Open Sun, 2 to 4pmNew
 $21,170,000Active3 beds 2 baths2,645 sq. ft.
$21,170,000Active3 beds 2 baths2,645 sq. ft.1620 Marlborough Road, HILLSBOROUGH, CA 94010
MLS# 82012139Listed by: GREEN BANKER REALTY - Open Sun, 2 to 4pmNew
 $21,170,000Active7 beds 8 baths9,310 sq. ft.
$21,170,000Active7 beds 8 baths9,310 sq. ft.1600 Marlborough Road, Hillsborough, CA 94010
MLS# ML82012140Listed by: GREEN BANKER REALTY - Open Sun, 2 to 4pmNew
 $8,180,000Active5 beds 7 baths6,035 sq. ft.
$8,180,000Active5 beds 7 baths6,035 sq. ft.625 W Santa Inez Avenue, Hillsborough, CA 94010
MLS# ML82022917Listed by: GREEN BANKER REALTY - Open Sun, 11:30am to 4pmNew
 $5,850,000Active5 beds 5 baths3,570 sq. ft.
$5,850,000Active5 beds 5 baths3,570 sq. ft.515 N San Raymundo Road, Hillsborough, CA 94010
MLS# ML82022735Listed by: COLDWELL BANKER REALTY  $4,999,000Pending4 beds 4 baths3,170 sq. ft.
$4,999,000Pending4 beds 4 baths3,170 sq. ft.135 Rockridge Road, Hillsborough, CA 94010
MLS# ML82022637Listed by: COLDWELL BANKER REALTY $4,999,000Pending4 beds 4 baths3,170 sq. ft.
$4,999,000Pending4 beds 4 baths3,170 sq. ft.135 Rockridge Road, Hillsborough, CA 94010
MLS# ML82022637Listed by: COLDWELL BANKER REALTY- Open Sun, 2 to 4pm
 $5,995,000Active5 beds 7 baths5,050 sq. ft.
$5,995,000Active5 beds 7 baths5,050 sq. ft.923 Hayne Road, Hillsborough, CA 94010
MLS# ML82022191Listed by: COMPASS - Open Sun, 1:30 to 4:30pm
 $4,098,000Active5 beds 5 baths3,195 sq. ft.
$4,098,000Active5 beds 5 baths3,195 sq. ft.530 Darrell Road, Hillsborough, CA 94010
MLS# ML82022122Listed by: GREEN BANKER REALTY
