85 Fagan Drive, Hillsborough, CA 94010
Local realty services provided by:ERA North Orange County Real Estate
85 Fagan Drive,Hillsborough, CA 94010
$29,900,000
- 9 Beds
- 9 Baths
- 13,490 sq. ft.
- Single family
- Active
Listed by: stanley lo
Office: green banker realty
MLS#:ML82027215
Source:CRMLS
Price summary
- Price:$29,900,000
- Price per sq. ft.:$2,216.46
About this home
THIS TROPHY HOME IS A ONE-OF-A-KIND MODERNIZED SMART-HOME MANSION! THE IMPOSSIBLE WAS DONE W/ THESE MULTI-MILLION DOLLAR RENOVATIONS! This magnificent estate perfectly integrates timeless architecture with a modern interior, with all top-of-the-line amenities. An estate fit for royalty! Interior with 100s of recessed smart lighting, smart thermostats with multi-zone air conditioning, motorized hunter Douglas, & Sonos speakers throughout; all controlled via smart phone. BRAND NEW & MODERNIZED KITCHEN & 8.5 NEW BATHROOMS. Features include 8 new HVACs, majestic stained-glass windows, artisan stone grand fireplaces, high ceilings, elegant living room, multiple en-suites, maids quarters with a full kitchen, separate entrances, all windows w/ an extra layer of glass, guest parking for 30+, etc. *JUST INSTALLED A NEW POWERFUL GENERATOR FOR THE ENTIRE HOUSE! NO NEED TO WORRY ABOUT PG&E & ANY POWER OUTAGE. PLUS 2 NEW 50 AMPS PLUG READY FOR YOUR ELECTRICAL CHARGER*. Plus enjoy the ability to be able to walk to downtown and get access to some of Northern California's best schools. THIS IS THE BEST OF THE BEST!
Contact an agent
Home facts
- Year built:1917
- Listing ID #:ML82027215
- Added:101 day(s) ago
- Updated:February 20, 2026 at 02:27 PM
Rooms and interior
- Bedrooms:9
- Total bathrooms:9
- Full bathrooms:8
- Half bathrooms:1
- Living area:13,490 sq. ft.
Heating and cooling
- Cooling:Central Air
- Heating:Central Furnace
Structure and exterior
- Roof:Slate
- Year built:1917
- Building area:13,490 sq. ft.
- Lot area:2.18 Acres
Utilities
- Water:Public
- Sewer:Public Sewer
Finances and disclosures
- Price:$29,900,000
- Price per sq. ft.:$2,216.46
New listings near 85 Fagan Drive
- New
 $88,000,000Active6 beds 17 baths12,404 sq. ft.
$88,000,000Active6 beds 17 baths12,404 sq. ft.3000 Ralston Avenue, Hillsborough, CA 94010
MLS# ML82024133Listed by: GOLDEN GATE SOTHEBY'S INTERNATIONAL REALTY - Open Sat, 2 to 4pmNew
 $6,000,000Active4 beds 4 baths3,040 sq. ft.
$6,000,000Active4 beds 4 baths3,040 sq. ft.340 Arden Road, Hillsborough, CA 94010
MLS# ML82033948Listed by: CHRISTIE'S INTERNATIONAL REAL ESTATE SERENO - New
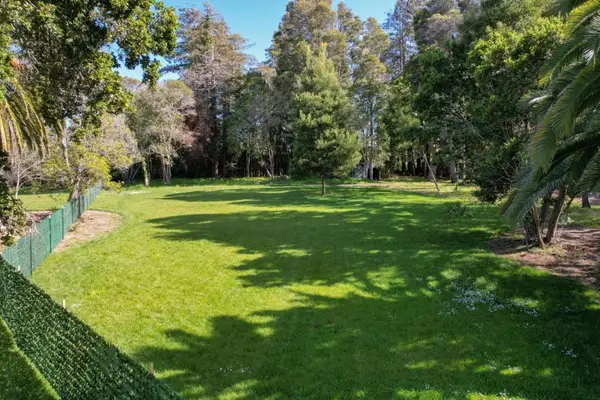 $8,990,000Active0.9 Acres
$8,990,000Active0.9 Acres90 Fagan Drive, Hillsborough, CA 94010
MLS# ML82034335Listed by: GREEN BANKER REALTY - Open Sun, 2 to 4pm
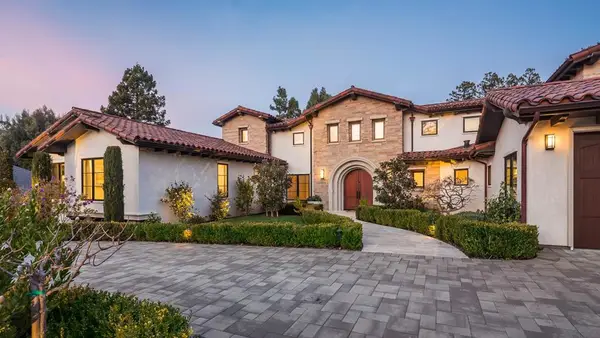 $11,896,000Active6 beds 7 baths7,435 sq. ft.
$11,896,000Active6 beds 7 baths7,435 sq. ft.2950 Churchill Drive, Hillsborough, CA 94010
MLS# ML82032691Listed by: CHRISTIE'S INTERNATIONAL REAL ESTATE SERENO 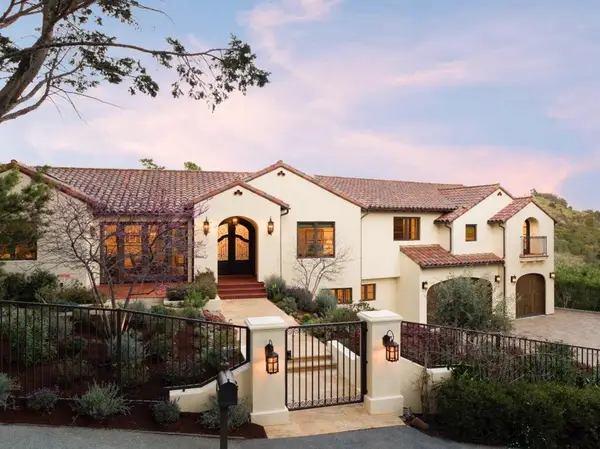 $7,188,000Active5 beds 4 baths5,600 sq. ft.
$7,188,000Active5 beds 4 baths5,600 sq. ft.25 Searsville Court, Hillsborough, CA 94010
MLS# ML82033175Listed by: COLDWELL BANKER REALTY- Open Sun, 2 to 4pm
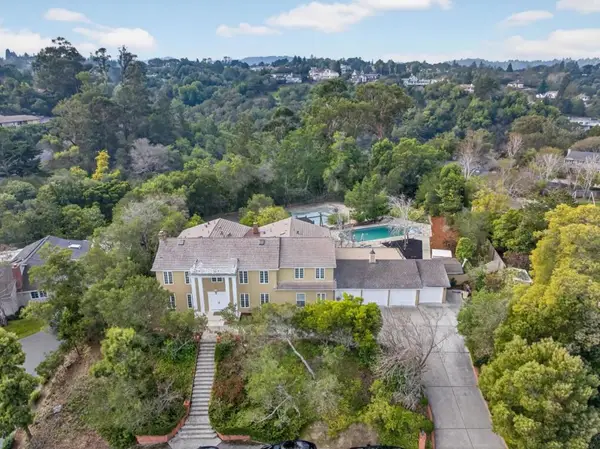 $5,999,000Active6 beds 7 baths5,080 sq. ft.
$5,999,000Active6 beds 7 baths5,080 sq. ft.746 Jacaranda Circle, Hillsborough, CA 94010
MLS# ML82033179Listed by: GREEN BANKER REALTY 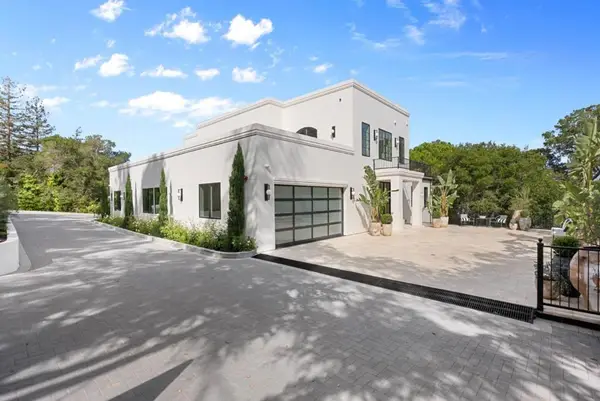 $13,950,000Active8 beds 8 baths7,629 sq. ft.
$13,950,000Active8 beds 8 baths7,629 sq. ft.1215 La Cumbre, Hillsborough, CA 94010
MLS# ML82032610Listed by: GOLDEN GATE SOTHEBY'S INTERNATIONAL REALTY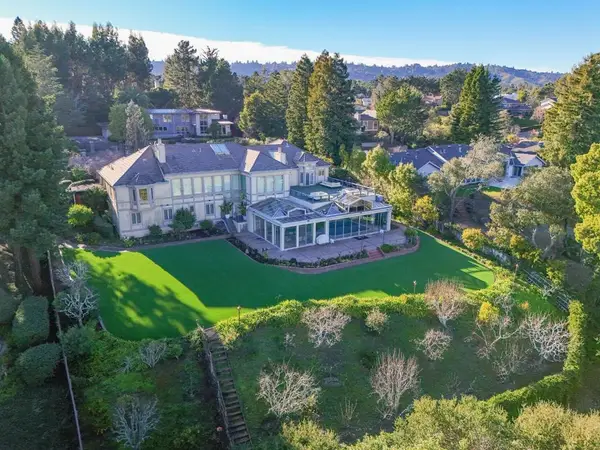 $9,800,000Active7 beds 8 baths9,035 sq. ft.
$9,800,000Active7 beds 8 baths9,035 sq. ft.2930 Privet Drive, Hillsborough, CA 94010
MLS# ML82032512Listed by: GREEN BANKER REALTY $12,300,000Active4 beds 3 baths3,260 sq. ft.
$12,300,000Active4 beds 3 baths3,260 sq. ft.7 Windsor Drive, Hillsborough, CA 94010
MLS# ML82029206Listed by: CHRISTIE'S INTERNATIONAL REAL ESTATE SERENO

