2071 Santoro Way, Hollister, CA 95023
Local realty services provided by:ERA North Orange County Real Estate

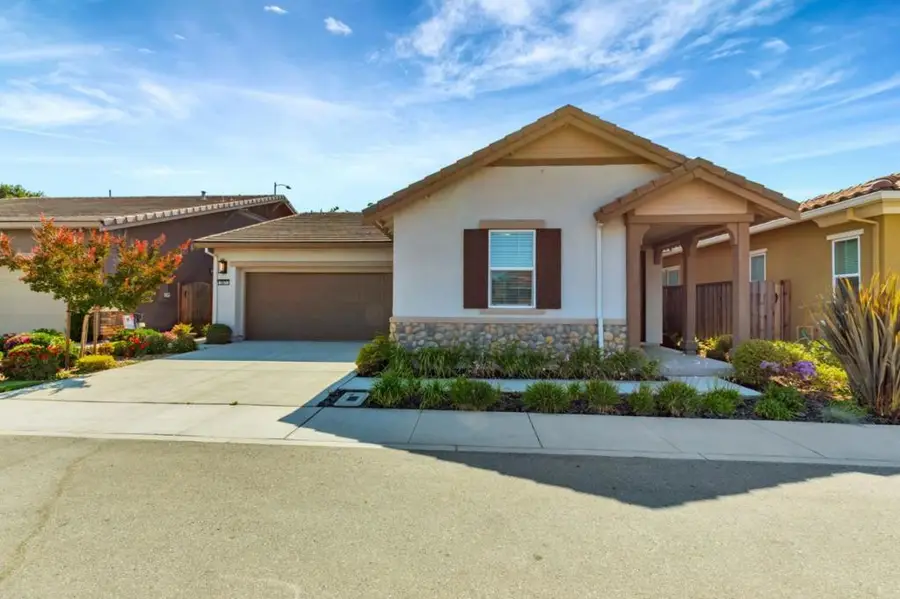

Listed by:jeanne mackie
Office:coldwell banker realty
MLS#:ML82010193
Source:CRMLS
Price summary
- Price:$720,000
- Price per sq. ft.:$455.98
- Monthly HOA dues:$342
About this home
Twin Oaks is a 55+ Active Adult Gated Community. This home is" better than new" with over $40,000 in upgrades, luxury vinyl flooring, Bosch appliances, decorator tile back splash, quartz counter tops throughout the kitchen and baths, stainless steel Whirlpool refrigerator, upgraded cabinets and light fixtures, air conditioned, cement tile roofing, shuttered window coverings, and fully landscaped front and rear yards. Entertain on the beautiful California Room patio, featuring a stunning glass fireplace that's sure to be used on both summer and winter evenings. The Cannery Club, a 4,300-square-foot clubhouse, features a fitness studio, demonstration kitchen, and gathering spaces. The community also boasts a sparkling pool and spa, as well as bocce and pickleball courts. Join in the organized activities, events, and meetings that encourage social interaction and wellness. This is resort-style living at its best. Wonderful location, quiet yet within close walking distance to pool and clubhouse. Make this your choice for young-at-heart living.
Contact an agent
Home facts
- Year built:2020
- Listing Id #:ML82010193
- Added:68 day(s) ago
- Updated:August 18, 2025 at 02:21 PM
Rooms and interior
- Bedrooms:2
- Total bathrooms:2
- Full bathrooms:2
- Living area:1,579 sq. ft.
Heating and cooling
- Cooling:Central Air
Structure and exterior
- Roof:Concrete, Tile
- Year built:2020
- Building area:1,579 sq. ft.
- Lot area:0.1 Acres
Schools
- High school:San Benito
- Middle school:Other
- Elementary school:Other
Utilities
- Water:Public
- Sewer:Public Sewer
Finances and disclosures
- Price:$720,000
- Price per sq. ft.:$455.98
New listings near 2071 Santoro Way
- New
 $1,850,000Active4 beds 3 baths3,460 sq. ft.
$1,850,000Active4 beds 3 baths3,460 sq. ft.275 Nicholson Drive, HOLLISTER, CA 95023
MLS# 82018417Listed by: SAN BENITO REALTY - New
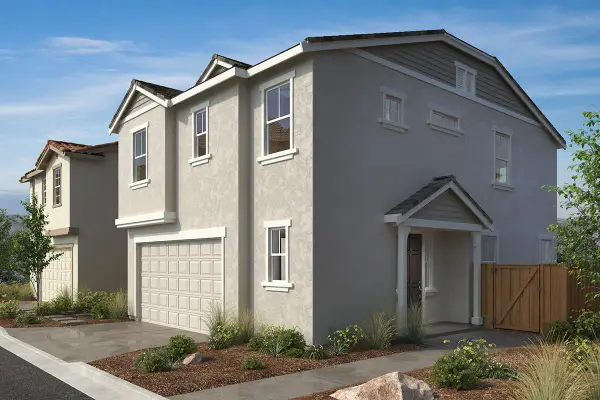 $673,990Active3 beds 3 baths1,726 sq. ft.
$673,990Active3 beds 3 baths1,726 sq. ft.2250 Gladiola Drive, HOLLISTER, CA 95023
MLS# 82018299Listed by: KB HOME SALES -NORTHERN CALIFORNIA INC - New
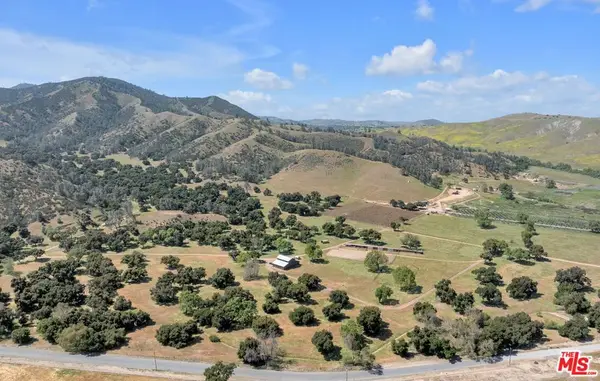 $6,560,000Active80 Acres
$6,560,000Active80 Acres770 Limekiln Road, Hollister, CA 95023
MLS# 25567295Listed by: SOTHEBY'S INTERNATIONAL REALTY - New
 $6,560,000Active80 Acres
$6,560,000Active80 Acres770 Limekiln Road, Hollister, CA 95023
MLS# 25567295Listed by: SOTHEBY'S INTERNATIONAL REALTY - New
 $739,000Active2 beds 2 baths1,902 sq. ft.
$739,000Active2 beds 2 baths1,902 sq. ft.1120 Richard Road, Hollister, CA 95023
MLS# ML82018182Listed by: COLDWELL BANKER REALTY - New
 $803,367Active5 beds 3 baths2,288 sq. ft.
$803,367Active5 beds 3 baths2,288 sq. ft.321 Summer Morning Drive, HOLLISTER, CA 95023
MLS# 82018162Listed by: KB HOME SALES -NORTHERN CALIFORNIA INC - New
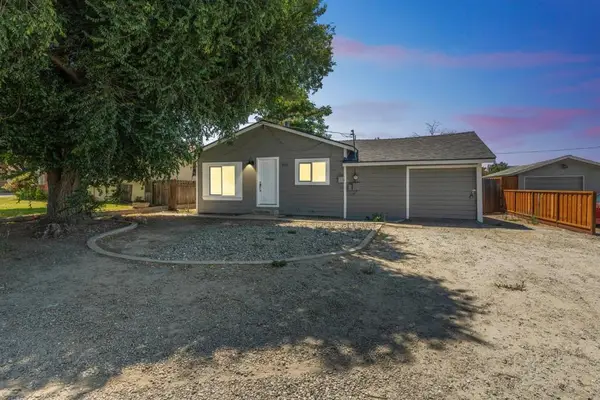 $598,300Active2 beds 1 baths1,250 sq. ft.
$598,300Active2 beds 1 baths1,250 sq. ft.951 Hillcrest Road, Hollister, CA 95023
MLS# ML82018141Listed by: ASPIRE HOMES - New
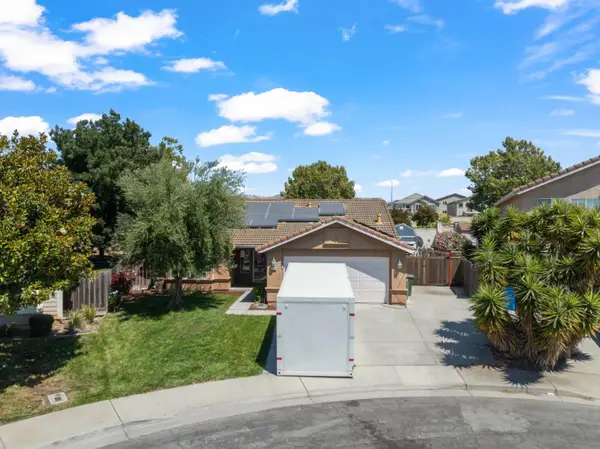 $740,000Active3 beds 2 baths1,467 sq. ft.
$740,000Active3 beds 2 baths1,467 sq. ft.2190 Glarner Street, HOLLISTER, CA 95023
MLS# 82016744Listed by: INTERO REAL ESTATE SERVICES - Open Sat, 12 to 3pmNew
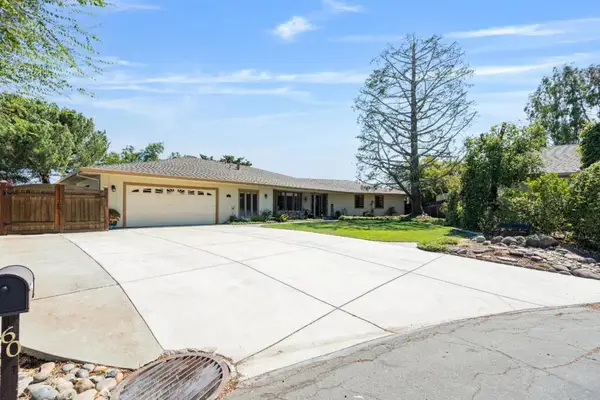 $879,800Active4 beds 3 baths2,357 sq. ft.
$879,800Active4 beds 3 baths2,357 sq. ft.60 Terry Court, Hollister, CA 95023
MLS# ML82018046Listed by: INTERO REAL ESTATE SERVICES  $1,450,000Pending3 beds 3 baths1,500 sq. ft.
$1,450,000Pending3 beds 3 baths1,500 sq. ft.Address Withheld By Seller, Hollister, CA 95023
MLS# ML82018041Listed by: INTERO REAL ESTATE SERVICES
