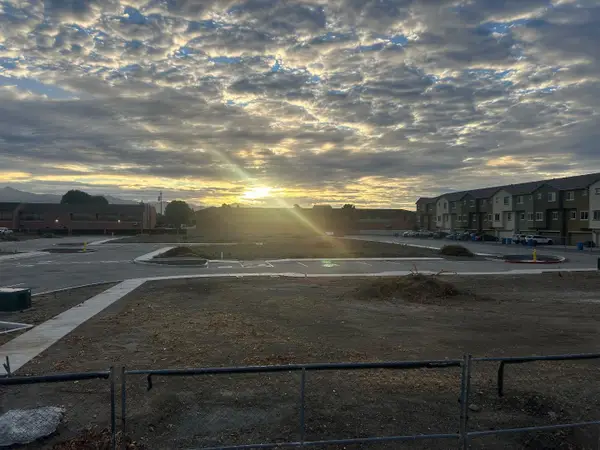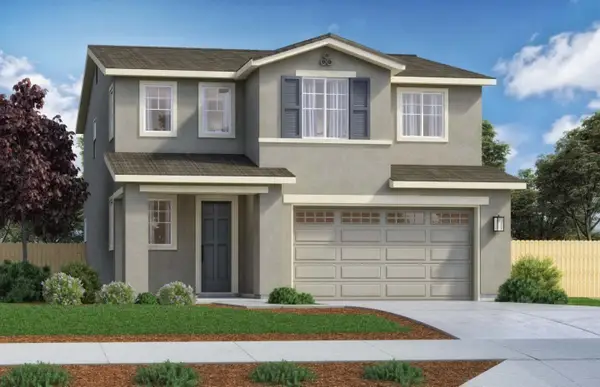560 Tevis Trail, Hollister, CA 95023
Local realty services provided by:ERA North Orange County Real Estate
Listed by:christine graziano
Office:intero real estate services
MLS#:ML82000168
Source:CRMLS
Price summary
- Price:$2,099,800
- Price per sq. ft.:$576.08
About this home
LUXURY ESTATE ON 5 ACRES An Exquisite Equestrian Property with Pool, ADU & Owned Solar! Discover this beautiful 5-bedroom, 3.5-bathroom estate spanning 3,645 sq. ft. on 5 pristine acres. Every detail of this home has been thoughtfully created, producing a turn-key luxury retreat with equestrian amenities and modern upgrades throughout. MAIN HOME Master Suite on Main Level Gas fireplace & easy access to the backyard. Gourmet Kitchen, Quartz countertops, white cabinetry w/ black hardware, Wolf 5-burner cooktop, KitchenAid double ovens, new refrigerator (2025), & trash compactor. Reverse Osmosis System in Kitchen + Whole-House Water Filtration. Dual Zone High-Efficiency HVAC Systems. Ultimate man cave/game room with wine bar! Perfect for entertaining, featuring a spacious layout, custom lighting, and stylish finishes. Additional space Ideal for guests, rental income, or multi-gen living. 7-Stall Barn w/ Runs + Tack Room Hay & Tractor Storage Barn + Sand Arena. 5 Separate Pasture Turnouts Fully fenced & gated horse area. Inground Pool w/ Diving Board Fully fenced for safety. Gazebo, Walking Distance to CA Distinguished PreK-8th Spring Grove School Tranquil country setting. An incredible opportunity to own a move-in ready luxury estate with top-tier equestrian facilities!
Contact an agent
Home facts
- Year built:1989
- Listing ID #:ML82000168
- Added:149 day(s) ago
- Updated:September 26, 2025 at 10:31 AM
Rooms and interior
- Bedrooms:5
- Total bathrooms:4
- Full bathrooms:3
- Half bathrooms:1
- Living area:3,645 sq. ft.
Heating and cooling
- Cooling:Central Air
- Heating:Central
Structure and exterior
- Roof:Composition
- Year built:1989
- Building area:3,645 sq. ft.
- Lot area:5 Acres
Schools
- Elementary school:Other
Utilities
- Water:SharedWell
Finances and disclosures
- Price:$2,099,800
- Price per sq. ft.:$576.08
New listings near 560 Tevis Trail
- New
 $699,000Active3 beds 2 baths1,323 sq. ft.
$699,000Active3 beds 2 baths1,323 sq. ft.1261 South Street, Hollister, CA 95023
MLS# ML82023680Listed by: BERKSHIRE HATHAWAY HS REAL TIME REALTY - New
 $1,299,900Active-- beds -- baths4,122 sq. ft.
$1,299,900Active-- beds -- baths4,122 sq. ft.1601 Sunnyslope Road, Hollister, CA 95023
MLS# ML82023602Listed by: NINO REAL ESTATE - Open Sat, 1 to 4pmNew
 $690,000Active3 beds 2 baths1,080 sq. ft.
$690,000Active3 beds 2 baths1,080 sq. ft.2240 Preston Court, Hollister, CA 95023
MLS# ML82023507Listed by: COMPASS - New
 $574,999Active2 beds 3 baths1,812 sq. ft.
$574,999Active2 beds 3 baths1,812 sq. ft.280 Joes Lane, Hollister, CA 95023
MLS# ML82023435Listed by: EXP REALTY OF CALIFORNIA INC - New
 $209,900Active0.09 Acres
$209,900Active0.09 Acres1565 Cushman Street, HOLLISTER, CA 95023
MLS# 82023407Listed by: NINO REAL ESTATE - Open Sat, 12 to 3pmNew
 $330,000Active3 beds 2 baths1,340 sq. ft.
$330,000Active3 beds 2 baths1,340 sq. ft.1 Appletree Lane, HOLLISTER, CA 95023
MLS# 82023269Listed by: BERKSHIRE HATHAWAY HS REAL TIME REALTY - Open Sat, 12 to 2pmNew
 $929,000Active4 beds 3 baths3,200 sq. ft.
$929,000Active4 beds 3 baths3,200 sq. ft.96 Caryl Court, HOLLISTER, CA 95023
MLS# 82023370Listed by: INTERO REAL ESTATE SERVICES - Open Sat, 1 to 4pmNew
 $849,888Active4 beds 2 baths1,968 sq. ft.
$849,888Active4 beds 2 baths1,968 sq. ft.2741 Grayson Street, Hollister, CA 95023
MLS# ML82023345Listed by: REAL BROKERAGE TECHNOLOGIES - New
 $739,900Active3 beds 3 baths1,664 sq. ft.
$739,900Active3 beds 3 baths1,664 sq. ft.1183 Scout Peak Way, HOLLISTER, CA 95023
MLS# 82023338Listed by: ANDERSON HOMES - New
 $919,900Active4 beds 3 baths2,698 sq. ft.
$919,900Active4 beds 3 baths2,698 sq. ft.836 Emma Court, Hollister, CA 95023
MLS# ML82023261Listed by: ANDERSON HOMES
