840 Helen Drive, Hollister, CA 95023
Local realty services provided by:ERA Excel Realty
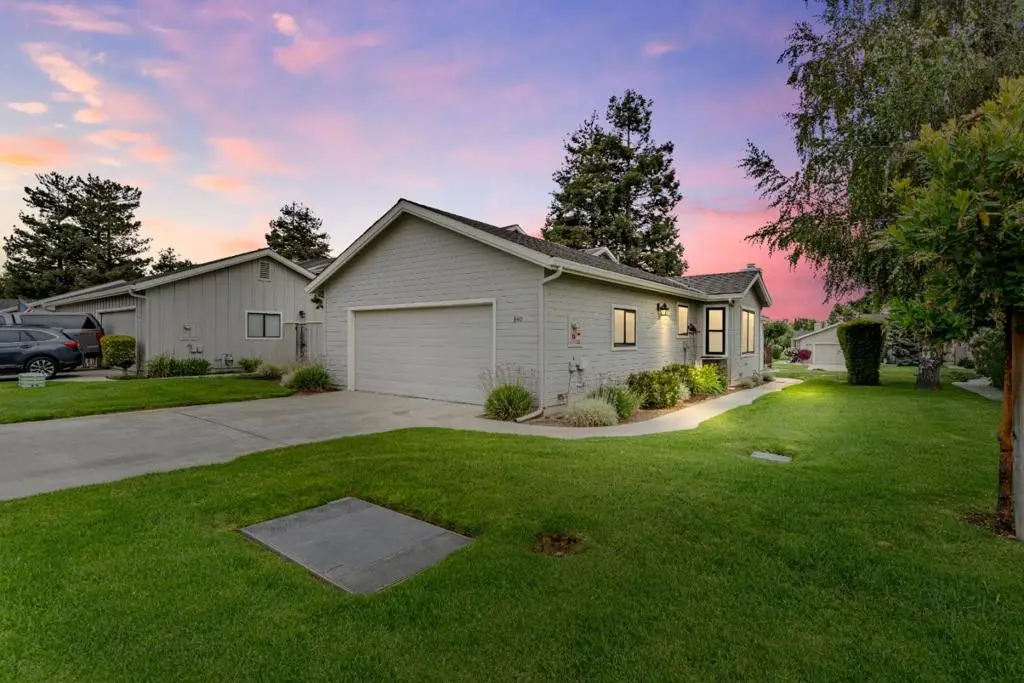
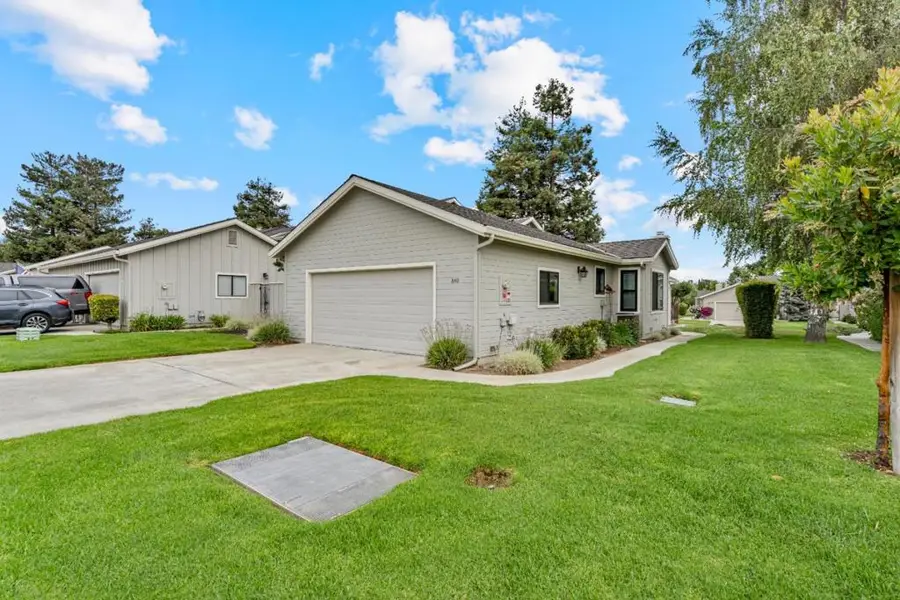
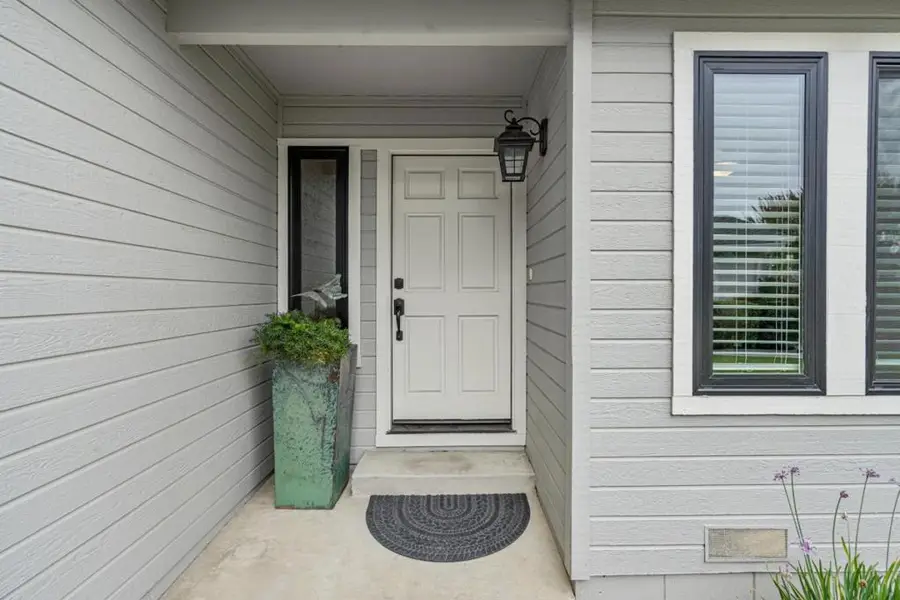
840 Helen Drive,Hollister, CA 95023
$699,900
- 2 Beds
- 3 Baths
- 1,690 sq. ft.
- Townhouse
- Pending
Listed by:jason noble
Office:nino real estate
MLS#:ML82014969
Source:CRMLS
Price summary
- Price:$699,900
- Price per sq. ft.:$414.14
- Monthly HOA dues:$365
About this home
Rare, single-story unit at The Bluff's! Check out this end unit with SO many upgrades before it's too late! Recent updating includes: Milgard windows & sliders ("Oreo" style black exterior/white interior. So cool! ), barn door style primary shower door with rain glass, rain glass at second bath shower enclosure, owned solar system, marble entry & marble fireplace surround & hearth, extensive LVP flooring throughout, kitchen upgrades include granite slab counter with Kohler undermount sink & semi-pro faucet, 5 burner gas cooktop, newer oven, microwave dishwasher, & disposal, granite slab counter at laundry room, Corian counters in bathrooms with chrome fixtures, water softener & purifier system, cabinet pulls, light fixtures, furnace & AC units. But wait, there's more! Unique pebble stone flatwork at rear patio, Snap Power Guide Lights at wall plugs, awesome custom epoxy garage floor, new insulation at attic that is "over-code", garage door & opener, water heater, blinds, door hardware, & much more! Courtyard has low maintenance artificial turf, apricot, apple, & lemon trees too! What are you waiting for? Opportunities like this don't come along every day. Call your Realtor today & come see why this just might be your next home at the Country Club?!
Contact an agent
Home facts
- Year built:1988
- Listing Id #:ML82014969
- Added:32 day(s) ago
- Updated:August 19, 2025 at 12:28 AM
Rooms and interior
- Bedrooms:2
- Total bathrooms:3
- Full bathrooms:2
- Half bathrooms:1
- Living area:1,690 sq. ft.
Heating and cooling
- Cooling:Central Air
Structure and exterior
- Roof:Composition
- Year built:1988
- Building area:1,690 sq. ft.
- Lot area:0.07 Acres
Utilities
- Water:Public
- Sewer:Public Sewer
Finances and disclosures
- Price:$699,900
- Price per sq. ft.:$414.14
New listings near 840 Helen Drive
- Open Fri, 5 to 7pmNew
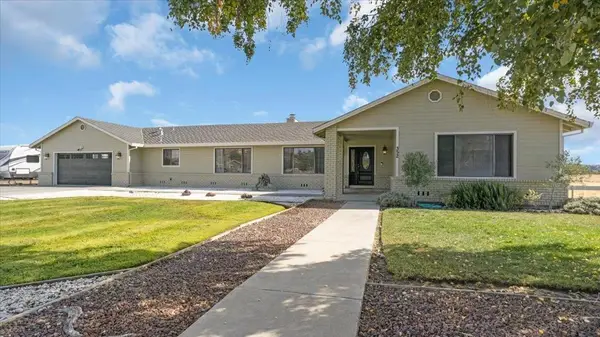 $1,075,000Active3 beds 2 baths1,875 sq. ft.
$1,075,000Active3 beds 2 baths1,875 sq. ft.352 Cowden Road, Hollister, CA 95023
MLS# ML82018444Listed by: RADIX REAL ESTATE, INC - New
 $1,850,000Active4 beds 3 baths3,460 sq. ft.
$1,850,000Active4 beds 3 baths3,460 sq. ft.275 Nicholson Drive, HOLLISTER, CA 95023
MLS# 82018417Listed by: SAN BENITO REALTY - New
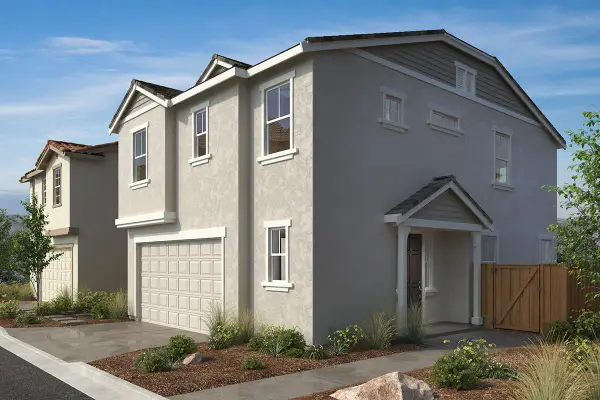 $673,990Active3 beds 3 baths1,726 sq. ft.
$673,990Active3 beds 3 baths1,726 sq. ft.2250 Gladiola Drive, HOLLISTER, CA 95023
MLS# 82018299Listed by: KB HOME SALES -NORTHERN CALIFORNIA INC - New
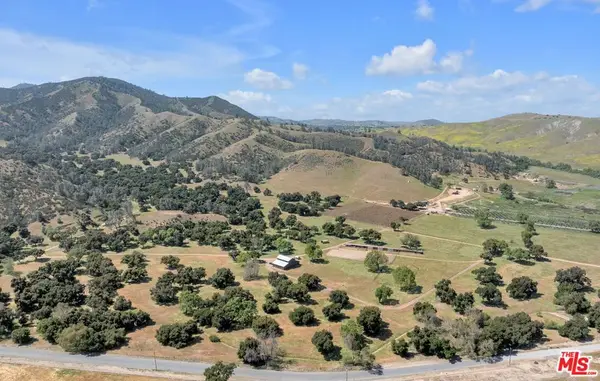 $6,560,000Active80 Acres
$6,560,000Active80 Acres770 Limekiln Road, Hollister, CA 95023
MLS# 25567295Listed by: SOTHEBY'S INTERNATIONAL REALTY - New
 $6,560,000Active80 Acres
$6,560,000Active80 Acres770 Limekiln Road, Hollister, CA 95023
MLS# 25567295Listed by: SOTHEBY'S INTERNATIONAL REALTY - New
 $739,000Active2 beds 2 baths1,902 sq. ft.
$739,000Active2 beds 2 baths1,902 sq. ft.1120 Richard Road, Hollister, CA 95023
MLS# ML82018182Listed by: COLDWELL BANKER REALTY - New
 $803,367Active5 beds 3 baths2,288 sq. ft.
$803,367Active5 beds 3 baths2,288 sq. ft.321 Summer Morning Drive, HOLLISTER, CA 95023
MLS# 82018162Listed by: KB HOME SALES -NORTHERN CALIFORNIA INC - New
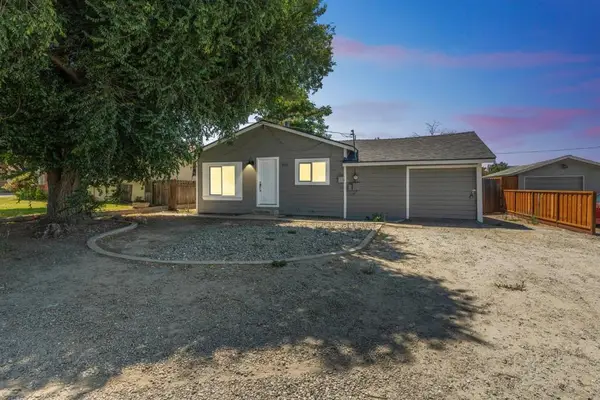 $598,300Active2 beds 1 baths1,250 sq. ft.
$598,300Active2 beds 1 baths1,250 sq. ft.951 Hillcrest Road, Hollister, CA 95023
MLS# ML82018141Listed by: ASPIRE HOMES - New
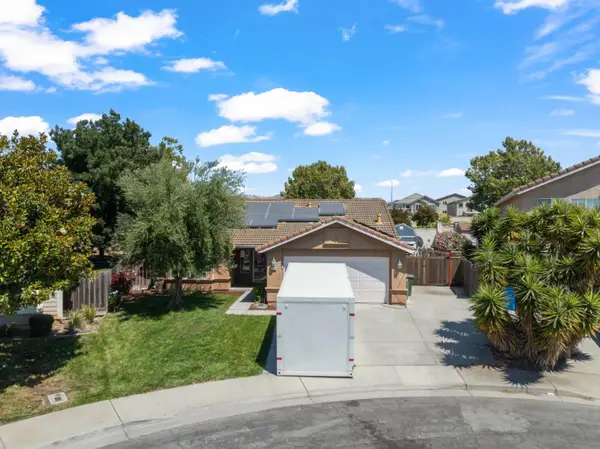 $740,000Active3 beds 2 baths1,467 sq. ft.
$740,000Active3 beds 2 baths1,467 sq. ft.2190 Glarner Street, HOLLISTER, CA 95023
MLS# 82016744Listed by: INTERO REAL ESTATE SERVICES - Open Sat, 12 to 3pmNew
 $879,800Active4 beds 3 baths2,357 sq. ft.
$879,800Active4 beds 3 baths2,357 sq. ft.60 Terry Court, Hollister, CA 95023
MLS# ML82018046Listed by: INTERO REAL ESTATE SERVICES
