865 Valley Oak Drive, Hollister, CA 95023
Local realty services provided by:ERA North Orange County Real Estate

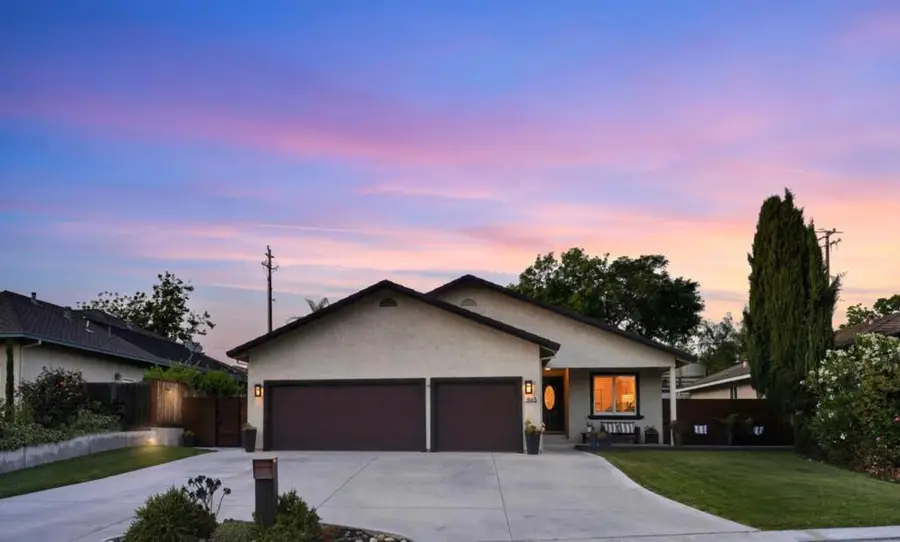
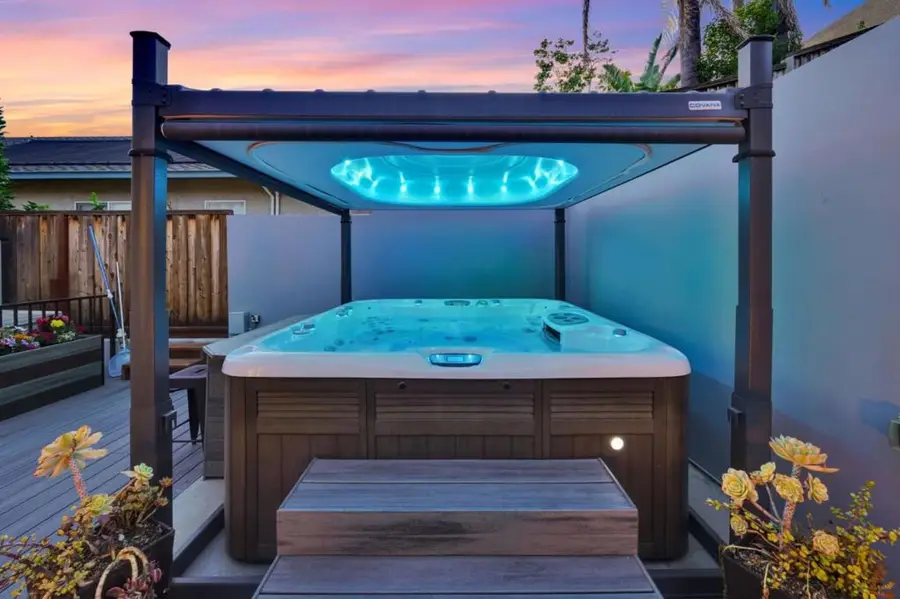
865 Valley Oak Drive,Hollister, CA 95023
$769,888
- 4 Beds
- 2 Baths
- 1,680 sq. ft.
- Single family
- Pending
Listed by:elva robledo
Office:exp realty of northern california, inc.
MLS#:ML82011418
Source:CRMLS
Price summary
- Price:$769,888
- Price per sq. ft.:$458.27
About this home
Come home to paradise at 865 Valley Oak Dr, nestled in the desirable Oak Creek neighborhood near Ridgemark Golf Course, parks, restaurants, and shops all with no HOA fees! This stunning single-story gem is sitting on a very generously sized lot offering rare outdoor luxury, complete with a serene deck, custom fire pit, and a high-end Covana-covered spa. High-end Tv's & BBQ Grill convey with the sale. Extra Home Perks include a fully finished 3-car garage, large driveway, solar panels, and you'll love the additional attic space for those items you want neatly tucked away. Unlike most homes in Hollister market, this one is already fully pre-inspected by reputable HomeGuard professionals - saving buyers both time and money plus providing peace of mind and transparency right from the start for your soon-to-be next-home! Located in the county (not city limits), you'll also enjoy potential lower utility and tax costs with no city surcharges on services like water, sewer, and trash. This isn't just a home; it's a reflection of pride, care, and craftsmanship! With peace of mind, lifestyle, and unmatched value, this is the one you've been waiting for! Large Lot | 3-Car Garage | Spa + Fire Pit | All Inspections Completed | Best Hollister Neighborhood | Turnkey Perfection
Contact an agent
Home facts
- Year built:1998
- Listing Id #:ML82011418
- Added:61 day(s) ago
- Updated:August 19, 2025 at 04:37 AM
Rooms and interior
- Bedrooms:4
- Total bathrooms:2
- Full bathrooms:2
- Living area:1,680 sq. ft.
Heating and cooling
- Heating:Central Furnace
Structure and exterior
- Roof:Tile
- Year built:1998
- Building area:1,680 sq. ft.
- Lot area:0.18 Acres
Schools
- High school:San Benito
- Elementary school:Other
Utilities
- Water:Public
- Sewer:Public Sewer
Finances and disclosures
- Price:$769,888
- Price per sq. ft.:$458.27
New listings near 865 Valley Oak Drive
- Open Fri, 5 to 7pmNew
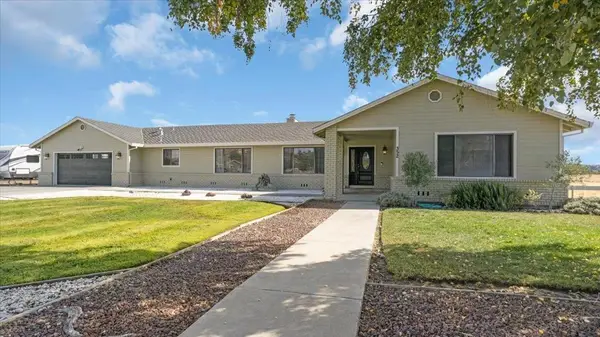 $1,075,000Active3 beds 2 baths1,875 sq. ft.
$1,075,000Active3 beds 2 baths1,875 sq. ft.352 Cowden Road, Hollister, CA 95023
MLS# ML82018444Listed by: RADIX REAL ESTATE, INC - New
 $1,850,000Active4 beds 3 baths3,460 sq. ft.
$1,850,000Active4 beds 3 baths3,460 sq. ft.275 Nicholson Drive, HOLLISTER, CA 95023
MLS# 82018417Listed by: SAN BENITO REALTY - New
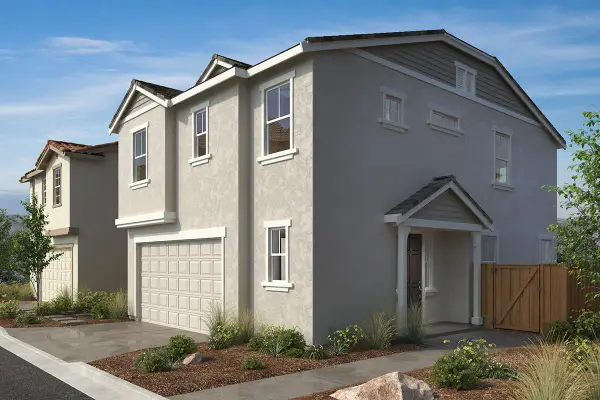 $673,990Active3 beds 3 baths1,726 sq. ft.
$673,990Active3 beds 3 baths1,726 sq. ft.2250 Gladiola Drive, HOLLISTER, CA 95023
MLS# 82018299Listed by: KB HOME SALES -NORTHERN CALIFORNIA INC - New
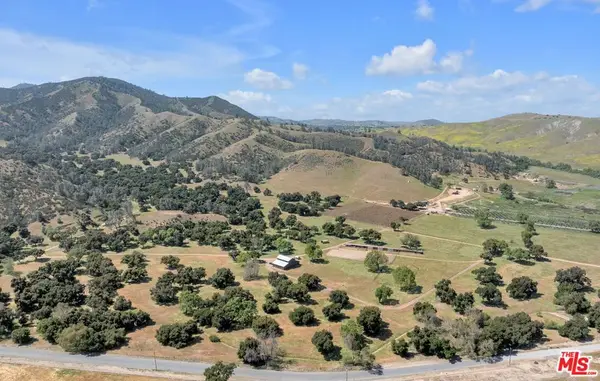 $6,560,000Active80 Acres
$6,560,000Active80 Acres770 Limekiln Road, Hollister, CA 95023
MLS# 25567295Listed by: SOTHEBY'S INTERNATIONAL REALTY - New
 $6,560,000Active80 Acres
$6,560,000Active80 Acres770 Limekiln Road, Hollister, CA 95023
MLS# 25567295Listed by: SOTHEBY'S INTERNATIONAL REALTY - New
 $739,000Active2 beds 2 baths1,902 sq. ft.
$739,000Active2 beds 2 baths1,902 sq. ft.1120 Richard Road, Hollister, CA 95023
MLS# ML82018182Listed by: COLDWELL BANKER REALTY - New
 $803,367Active5 beds 3 baths2,288 sq. ft.
$803,367Active5 beds 3 baths2,288 sq. ft.321 Summer Morning Drive, HOLLISTER, CA 95023
MLS# 82018162Listed by: KB HOME SALES -NORTHERN CALIFORNIA INC - New
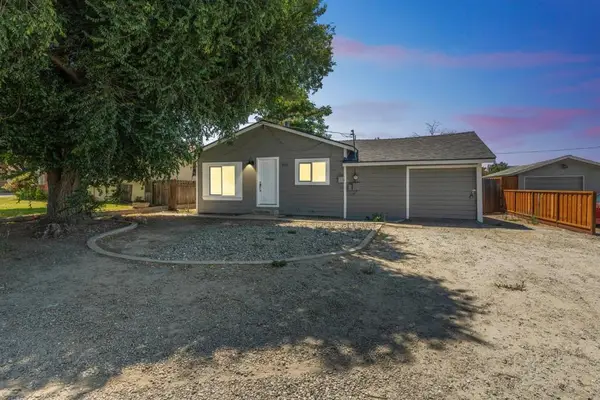 $598,300Active2 beds 1 baths1,250 sq. ft.
$598,300Active2 beds 1 baths1,250 sq. ft.951 Hillcrest Road, Hollister, CA 95023
MLS# ML82018141Listed by: ASPIRE HOMES - New
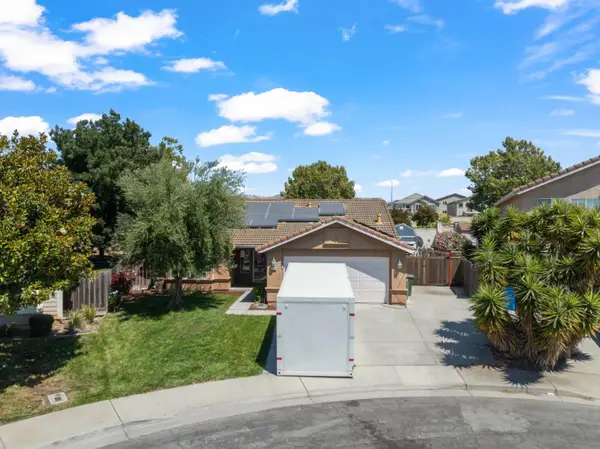 $740,000Active3 beds 2 baths1,467 sq. ft.
$740,000Active3 beds 2 baths1,467 sq. ft.2190 Glarner Street, HOLLISTER, CA 95023
MLS# 82016744Listed by: INTERO REAL ESTATE SERVICES - Open Sat, 12 to 3pmNew
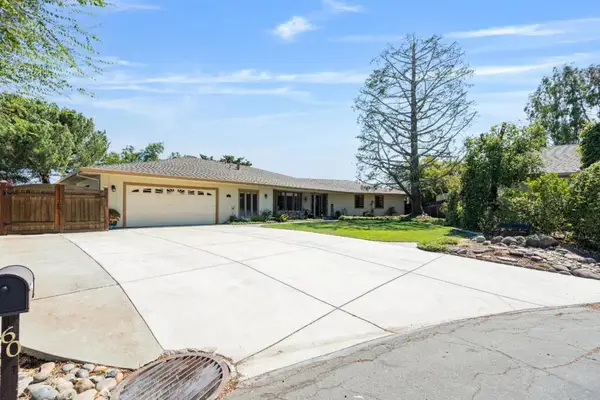 $879,800Active4 beds 3 baths2,357 sq. ft.
$879,800Active4 beds 3 baths2,357 sq. ft.60 Terry Court, Hollister, CA 95023
MLS# ML82018046Listed by: INTERO REAL ESTATE SERVICES
