4232 Calhoun Drive, Huntington Beach, CA 92649
Local realty services provided by:ERA Excel Realty
Listed by: shaun hurley
Office: coldwell banker realty
MLS#:OC25166105
Source:CRMLS
Price summary
- Price:$1,999,900
- Price per sq. ft.:$943.35
About this home
Rare single level (no steps) - pride of ownership 3 bed 2 bath remodeled home. Only 1 owner and the property was the former builder model for the entire tract. The owners were meticulous in maintaining upgrading and improving this beautiful harbor close residence. From the manicured Xeriscape landscape front yard though the gated private entry court yard you will enter a double door entry to a large open living room with huge fixed picture windows. The kitchen has been completely remodeled with large granite island, sit-up dining, built-in appliances, Fieldstone custom cabinetry. The property features new Anderson dual glaze windows and slider package and high-end luxury plank vinyl and low voltage recess lighting throughout. The living and formal dining rooms feature a dual fireplace (fire and ice). The master bedroom and master bath have been reconfigured and now includes a large his/her walk-in closet, mirror wardrobe doors, huge stall shower and a multi-jetted tub. New "AC pro double split HVAC system with all new ducting. Pull down ladder for full attic access. Look closely and you will see more details such as all new cement flatwork in the driveway, side and rear yards. The rear yard is a open canvas with a new vinyl / aluminum patio cover and topiary landscaping with succulent low water utilization. Small boat/wave runner RV potential at side yard. Ring door bell outside lights with security cameras included. Enjoy the harbor lifestyle where neighbors are neighborly and kids can walk to Harbor View Elementary.
Contact an agent
Home facts
- Year built:1971
- Listing ID #:OC25166105
- Added:158 day(s) ago
- Updated:December 19, 2025 at 12:14 PM
Rooms and interior
- Bedrooms:3
- Total bathrooms:2
- Full bathrooms:2
- Living area:2,120 sq. ft.
Heating and cooling
- Cooling:Central Air
- Heating:Central, Natural Gas
Structure and exterior
- Roof:Spanish Tile
- Year built:1971
- Building area:2,120 sq. ft.
- Lot area:0.15 Acres
Schools
- High school:Marina
- Middle school:Marina View
- Elementary school:Harbor View
Utilities
- Water:Public
- Sewer:Sewer Connected, Sewer Tap Paid
Finances and disclosures
- Price:$1,999,900
- Price per sq. ft.:$943.35
New listings near 4232 Calhoun Drive
- New
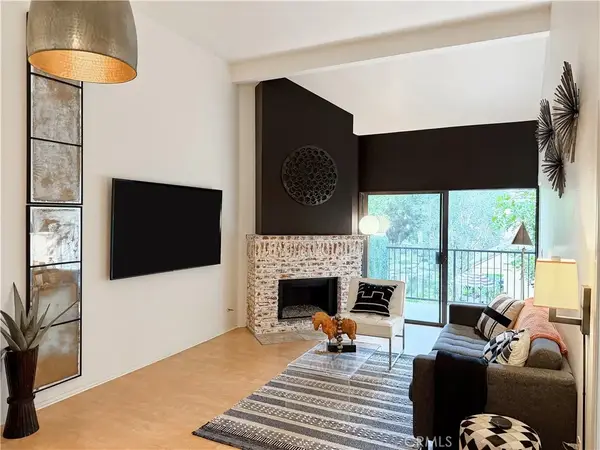 $699,900Active2 beds 2 baths1,001 sq. ft.
$699,900Active2 beds 2 baths1,001 sq. ft.7911 Woodlake Drive #76, Huntington Beach, CA 92647
MLS# OC25282465Listed by: FIRST TEAM REAL ESTATE - New
 $699,900Active2 beds 2 baths1,001 sq. ft.
$699,900Active2 beds 2 baths1,001 sq. ft.7911 Woodlake Drive #76, Huntington Beach, CA 92647
MLS# OC25282465Listed by: FIRST TEAM REAL ESTATE - New
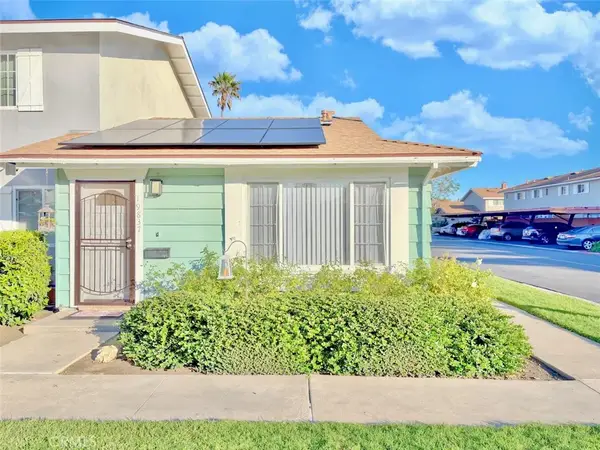 $620,000Active1 beds 1 baths600 sq. ft.
$620,000Active1 beds 1 baths600 sq. ft.19837 Margate, Huntington Beach, CA 92646
MLS# OC25282111Listed by: ONYX HOMES - New
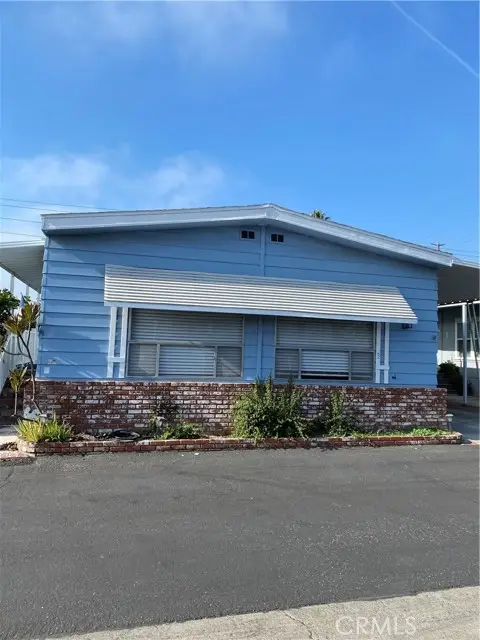 $159,900Active2 beds 2 baths1,440 sq. ft.
$159,900Active2 beds 2 baths1,440 sq. ft.19350 Ward Street #3, Huntington Beach, CA 92646
MLS# OC25278743Listed by: FIRST TEAM REAL ESTATE - New
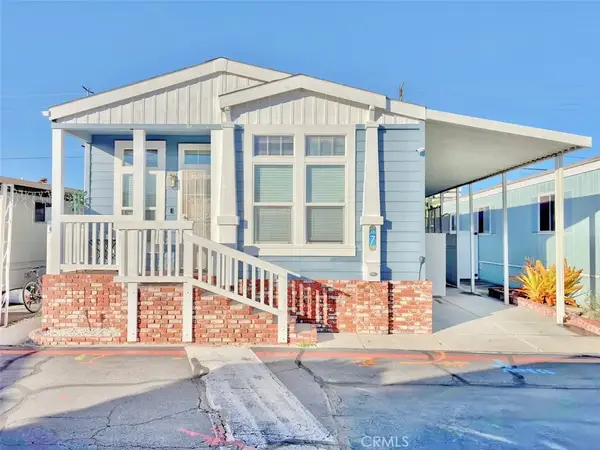 $270,000Active3 beds 2 baths1,215 sq. ft.
$270,000Active3 beds 2 baths1,215 sq. ft.7652 Garfield #7, Huntington Beach, CA 92648
MLS# OC25281642Listed by: ONYX HOMES - New
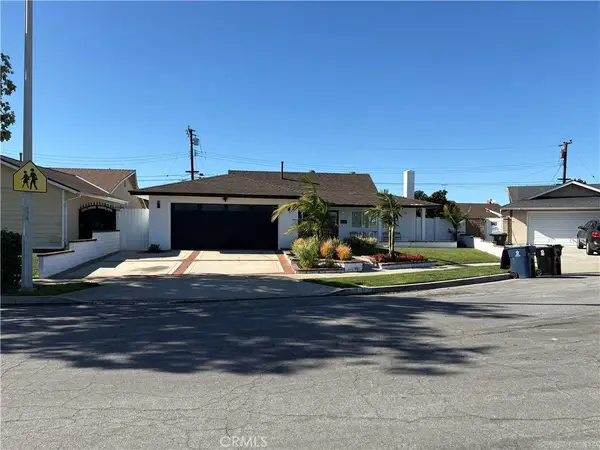 $1,399,000Active4 beds 2 baths1,434 sq. ft.
$1,399,000Active4 beds 2 baths1,434 sq. ft.15631 Plymouth, Huntington Beach, CA 92647
MLS# PW25280777Listed by: DONVILLE INTERNATIONAL REALTY - New
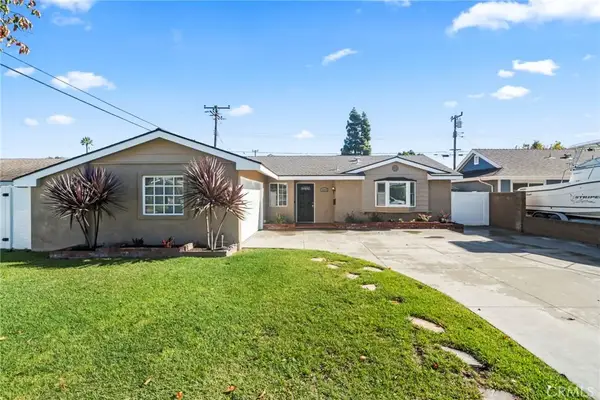 $1,199,900Active3 beds 2 baths1,358 sq. ft.
$1,199,900Active3 beds 2 baths1,358 sq. ft.16372 Birdie Lane, Huntington Beach, CA 92649
MLS# OC25181571Listed by: RE/MAX SELECT ONE - New
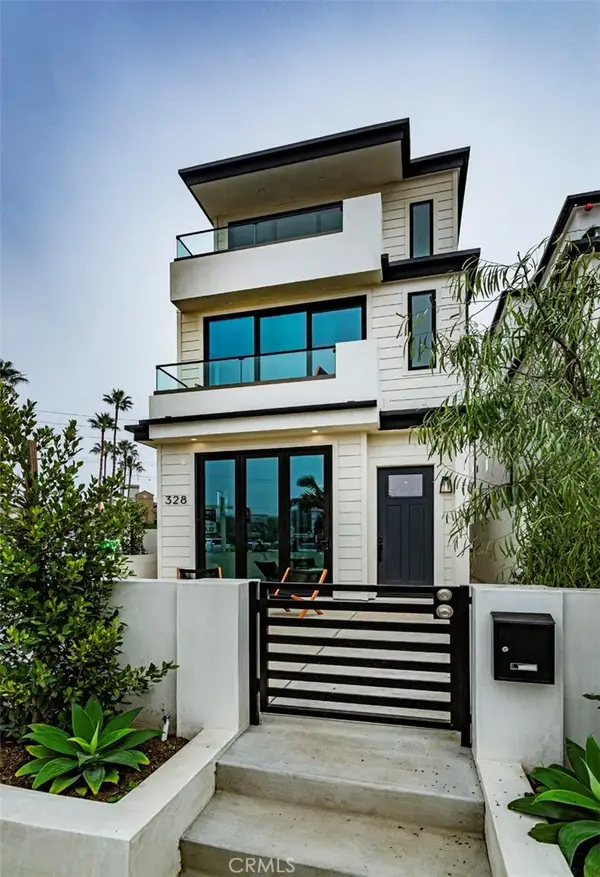 $3,975,000Active3 beds 5 baths2,826 sq. ft.
$3,975,000Active3 beds 5 baths2,826 sq. ft.328 3rd, Huntington Beach, CA 92648
MLS# CV25280759Listed by: TIA REAL ESTATE 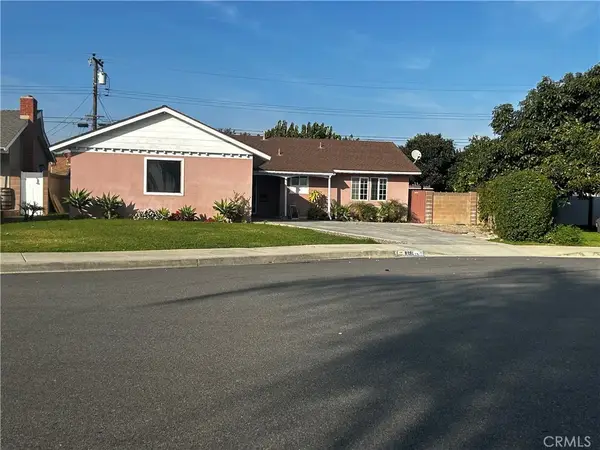 $995,000Pending3 beds 2 baths1,010 sq. ft.
$995,000Pending3 beds 2 baths1,010 sq. ft.8281 Guilders, Huntington Beach, CA 92647
MLS# OC25279862Listed by: SHARP HOMES- New
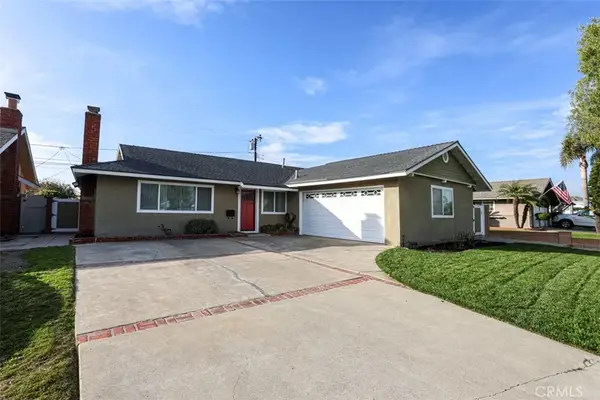 $1,299,000Active3 beds 2 baths1,562 sq. ft.
$1,299,000Active3 beds 2 baths1,562 sq. ft.15931 Puritan, Huntington Beach, CA 92647
MLS# PW25279598Listed by: COASTAL GROUP
