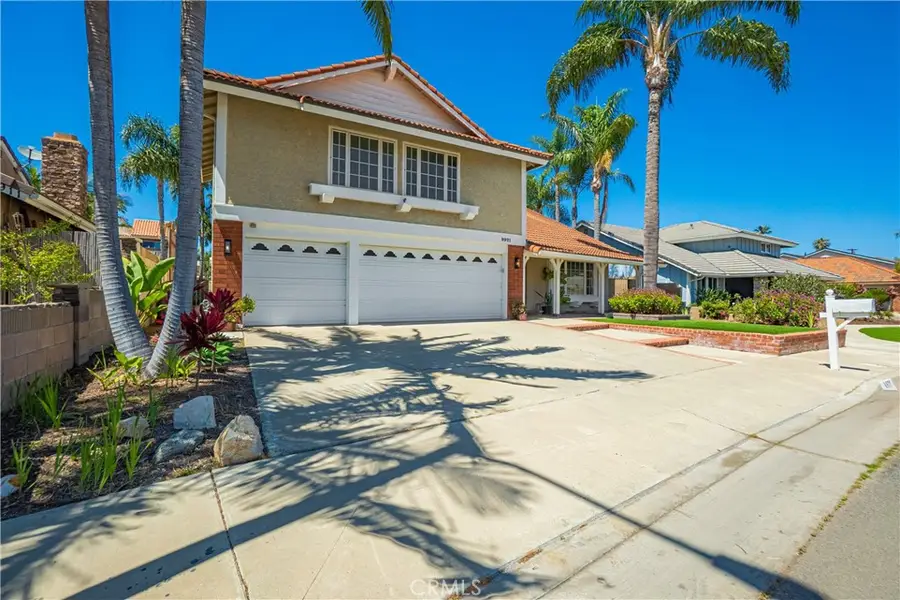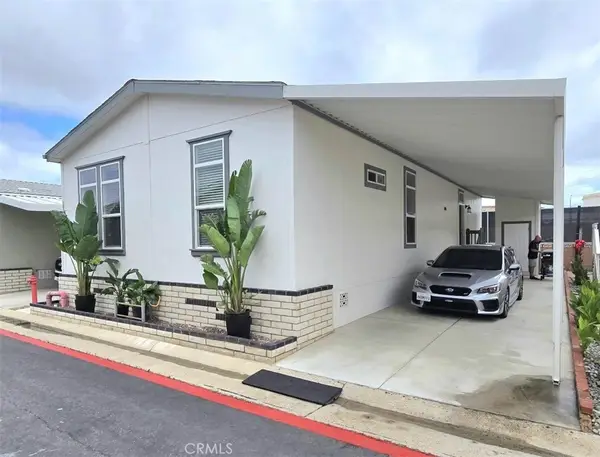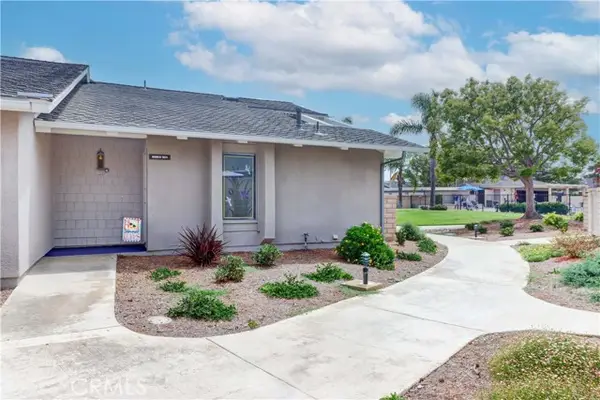9921 Oceancrest Dr, Huntington Beach, CA 92646
Local realty services provided by:ERA North Orange County Real Estate



9921 Oceancrest Dr,Huntington Beach, CA 92646
$2,275,000
- 4 Beds
- 3 Baths
- 3,034 sq. ft.
- Single family
- Pending
Listed by:adel hamad
Office:lifetime realty inc
MLS#:PW25135354
Source:CRMLS
Price summary
- Price:$2,275,000
- Price per sq. ft.:$749.84
About this home
Coastal Living at Its Finest — Welcome to this expansive and beautifully upgraded family home, perfectly located within walking distance to the beach, scenic parks, top-rated schools, and premier shopping. Nestled on a quiet double cul-de-sac near Banning and Brookhurst, this property offers the tranquility of a low-traffic neighborhood in one of Huntington Beach’s most coveted school districts.
Inside, enjoy over $100,000 in recent interior upgrades that blend modern style with timeless coastal charm. The massive upstairs bonus room, already equipped with gas and plumbing, offers incredible flexibility — ideal as a game room, media lounge, or even a deluxe second primary suite.
The oversized main suite features dual walk-in closets and a spacious en suite with double sinks — a perfect everyday retreat. Downstairs, a private guest room with a full bath is great for visiting family or friends.
Step outside into your Southern California dream backyard: relax in the sparkling pool and spa, gather around the wood-burning firepit, or get inspired in the custom-built shed — perfect for a workshop, garden retreat, or creative studio.
Opportunities like this are rare and go fast — schedule your tour today before it’s gone!
Contact an agent
Home facts
- Year built:1977
- Listing Id #:PW25135354
- Added:61 day(s) ago
- Updated:August 18, 2025 at 07:33 AM
Rooms and interior
- Bedrooms:4
- Total bathrooms:3
- Full bathrooms:3
- Living area:3,034 sq. ft.
Heating and cooling
- Cooling:Central Air
- Heating:Central Furnace
Structure and exterior
- Roof:Spanish Tile
- Year built:1977
- Building area:3,034 sq. ft.
- Lot area:0.16 Acres
Schools
- High school:Edison
- Middle school:Sowers
- Elementary school:Eader
Utilities
- Water:Public, Water Available, Water Connected
- Sewer:Public Sewer, Sewer Available
Finances and disclosures
- Price:$2,275,000
- Price per sq. ft.:$749.84
New listings near 9921 Oceancrest Dr
- New
 $1,799,000Active2 beds 2 baths1,243 sq. ft.
$1,799,000Active2 beds 2 baths1,243 sq. ft.16291 Countess Drive #306, Huntington Beach, CA 92649
MLS# OC25185230Listed by: EXP REALTY OF CALIFORNIA INC - New
 $124,900Active2 beds 2 baths1,248 sq. ft.
$124,900Active2 beds 2 baths1,248 sq. ft.21851 Newland #44, Huntington Beach, CA 62646
MLS# OC25185347Listed by: RE/MAX TERRASOL - New
 $124,900Active2 beds 2 baths1,248 sq. ft.
$124,900Active2 beds 2 baths1,248 sq. ft.21851 Newland Street #44, Huntington Beach, CA 62646
MLS# OC25185347Listed by: RE/MAX TERRASOL - New
 Listed by ERA$1,425,000Active3 beds 2 baths1,420 sq. ft.
Listed by ERA$1,425,000Active3 beds 2 baths1,420 sq. ft.20801 Crestview Lane, Huntington Beach, CA 92646
MLS# TR25185276Listed by: ERA NORTH ORANGE COUNTY - New
 $3,300,000Active5 beds 6 baths3,364 sq. ft.
$3,300,000Active5 beds 6 baths3,364 sq. ft.632 Indianapolis Avenue, Huntington Beach, CA 92648
MLS# OC25179814Listed by: LUXURIOUS REAL ESTATE - New
 $759,800Active2 beds 2 baths1,056 sq. ft.
$759,800Active2 beds 2 baths1,056 sq. ft.8565 Trinity Circle #824D, Huntington Beach, CA 92646
MLS# OC25181002Listed by: HUNTINGTON LANDMARK REALTY - New
 $2,300,000Active3 beds 3 baths2,853 sq. ft.
$2,300,000Active3 beds 3 baths2,853 sq. ft.1915 Pine St, Huntington Beach, CA 92648
MLS# CV25185009Listed by: KELLER WILLIAMS EMPIRE ESTATES - New
 $3,080,000Active3 beds 4 baths2,472 sq. ft.
$3,080,000Active3 beds 4 baths2,472 sq. ft.16449 Wimbledon Lane, Huntington Beach, CA 92649
MLS# OC25165997Listed by: THE OPPENHEIM GROUP - Open Fri, 4 to 6:30pmNew
 $1,499,888Active4 beds 3 baths1,992 sq. ft.
$1,499,888Active4 beds 3 baths1,992 sq. ft.18022 Dellglen Circle, Huntington Beach, CA 92647
MLS# OC25163222Listed by: REGENCY REAL ESTATE BROKERS - New
 $799,000Active2 beds 3 baths1,217 sq. ft.
$799,000Active2 beds 3 baths1,217 sq. ft.7291 Coho Dr #104, Huntington Beach, CA 92648
MLS# OC25182155Listed by: SEVEN GABLES REAL ESTATE
