43139 Via Lucca, Indian Wells, CA 92210
Local realty services provided by:ERA North Orange County Real Estate
Listed by: toscana team-ford,ginos, ...
Office: toscana homes, inc.
MLS#:219137926DA
Source:CRMLS
Price summary
- Price:$4,525,000
- Price per sq. ft.:$920.46
- Monthly HOA dues:$750
About this home
This beautifully upgraded Italianate-style Plan 921 home at Toscana Country Club is ideally positioned on the 9th hole of the Jack Nicklaus Signature South Course with a desirable west-facing orientation. Enjoy panoramic sunset views over the 9th, 10th, and 18th fairways, the sparkling lake, and the dramatic San Jacinto Mountains--all visible from the main living areas, patios, and pool.Recently updated inside and out, this home offers a blend of refined finishes and modern convenience, beginning with freshly painted exterior and interior, new carpeting and pads in all bedrooms and casita, and stylish, upgraded furnishings. Thoughtfully placed remote-controlled roller shades provide comfort and privacy in the kitchen, primary bedroom, and outdoor dining areas.The chef's kitchen includes granite countertops, high-end SubZero Wolf appliances, and newly installed cabinet pull-outs for added functionality. The adjacent butler's pantry features a large built-in wine cabinet, perfect for entertaining. The powder room and primary bath have both been fully remodeled, with new cabinetry, countertops, sinks, lighting, mirrors, and hardware that elevate the overall aesthetic.The spacious primary suite includes a sitting area, fireplace, private patio access, and an updated en-suite bath with dual vanities and expansive His & Hers closets. Two additional bedrooms inside the main home--one currently used as an office--offer flexibility, while the detached guest house (casita) includes its own living space, kitchenette, walk-in closet, and private patio, all with updated flooring and furniture.Outdoor enhancements include expanded paver walkways, redesigned professional landscaping, new lighting, and new plants on the golf course side patio. Whether entertaining or relaxing, enjoy multiple shaded areas, a spa, courtyard fountain, and a recently upgraded pool system with new motors and pumps.Just a short walk to all club amenities, this home also offers front-row seats to Toscana's spectacular firework displays over the lake--a unique perk of its premium location.
Contact an agent
Home facts
- Year built:2004
- Listing ID #:219137926DA
- Added:104 day(s) ago
- Updated:February 10, 2026 at 04:38 AM
Rooms and interior
- Bedrooms:4
- Total bathrooms:5
- Full bathrooms:4
- Half bathrooms:1
- Living area:4,916 sq. ft.
Heating and cooling
- Cooling:Central Air, Zoned
- Heating:Fireplaces, Forced Air, Natural Gas, Zoned
Structure and exterior
- Roof:Clay
- Year built:2004
- Building area:4,916 sq. ft.
- Lot area:0.35 Acres
Finances and disclosures
- Price:$4,525,000
- Price per sq. ft.:$920.46
New listings near 43139 Via Lucca
- New
 $699,999Active3 beds 3 baths2,413 sq. ft.
$699,999Active3 beds 3 baths2,413 sq. ft.44812 Del Dios Cir, Indian Wells, CA 92210
MLS# CV26031550Listed by: RE/MAX CHAMPIONS - New
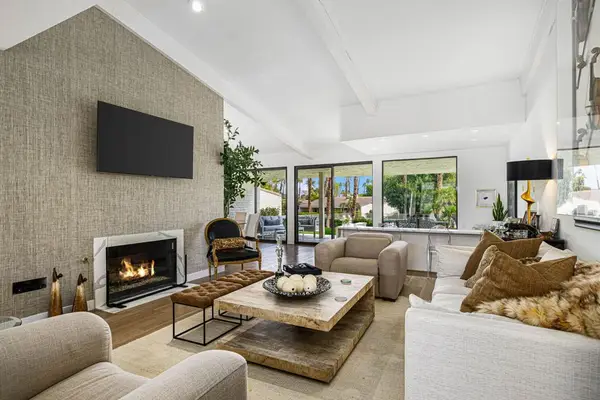 $1,075,000Active3 beds 3 baths2,813 sq. ft.
$1,075,000Active3 beds 3 baths2,813 sq. ft.44848 Oro Grande Circle, Indian Wells, CA 92210
MLS# 219143035DAListed by: THE AGENCY - Open Sat, 11am to 3pmNew
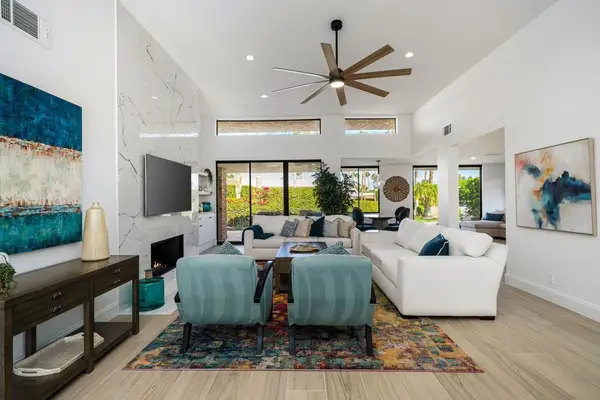 $1,200,000Active3 beds 4 baths2,774 sq. ft.
$1,200,000Active3 beds 4 baths2,774 sq. ft.77905 Cottonwood, Indian Wells, CA 92210
MLS# 219142795DAListed by: FORTUESSE - New
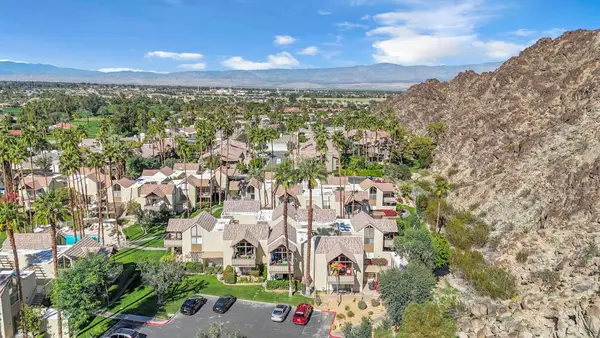 $329,000Active1 beds 1 baths576 sq. ft.
$329,000Active1 beds 1 baths576 sq. ft.Address Withheld By Seller, Indian Wells, CA 92210
MLS# 219143029DAListed by: EXP REALTY OF SOUTHERN CALIFORNIA INC - Open Sat, 12 to 3pmNew
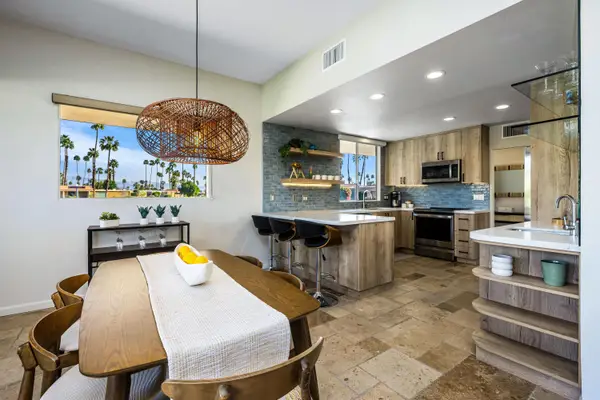 $995,000Active3 beds 3 baths2,250 sq. ft.
$995,000Active3 beds 3 baths2,250 sq. ft.76705 Sandpiper Drive, Indian Wells, CA 92210
MLS# 219142961Listed by: COLDWELL BANKER REALTY - New
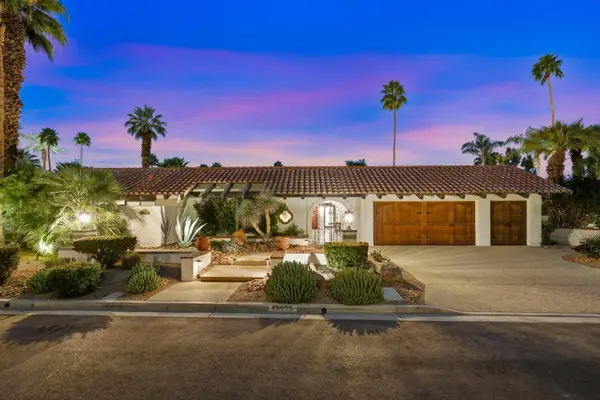 $2,749,000Active3 beds 4 baths3,400 sq. ft.
$2,749,000Active3 beds 4 baths3,400 sq. ft.45495 Osage Court, Indian Wells, CA 92210
MLS# 219142917Listed by: EQUITY UNION - Open Sat, 12 to 3pmNew
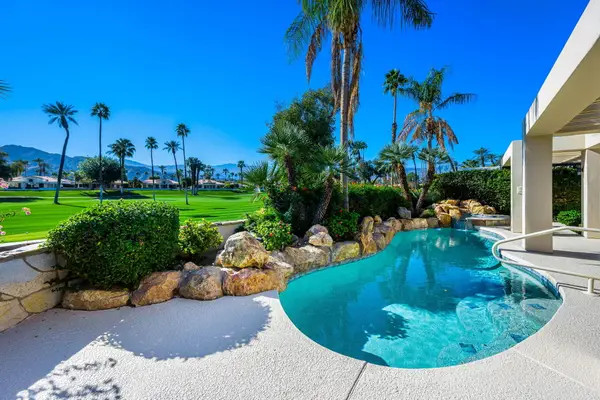 $2,250,000Active3 beds 4 baths2,855 sq. ft.
$2,250,000Active3 beds 4 baths2,855 sq. ft.75313 14th Green Drive, Indian Wells, CA 92210
MLS# 219142864Listed by: EQUITY UNION - Open Sun, 12 to 2pmNew
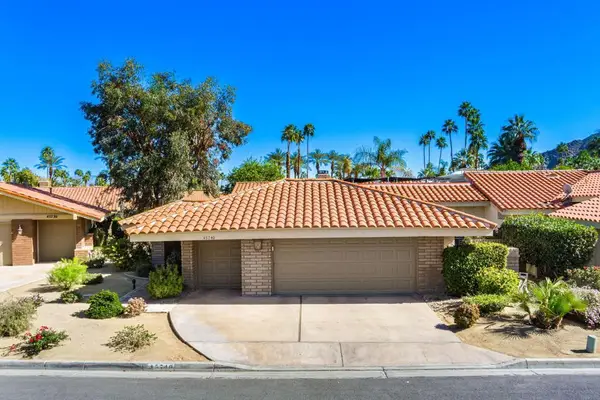 $1,195,000Active2 beds 3 baths2,529 sq. ft.
$1,195,000Active2 beds 3 baths2,529 sq. ft.45740 Pueblo Road, Indian Wells, CA 92210
MLS# 219142849DAListed by: EQUITY UNION - Open Sat, 12 to 3pmNew
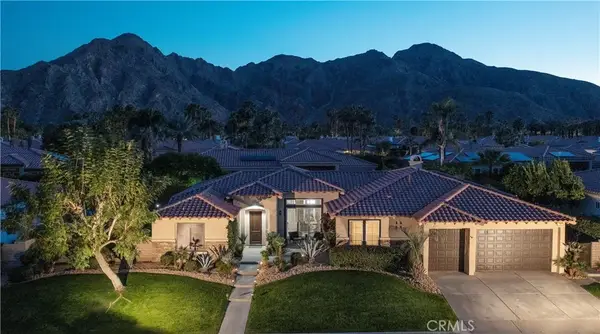 $1,795,000Active4 beds 5 baths2,840 sq. ft.
$1,795,000Active4 beds 5 baths2,840 sq. ft.77363 Sky Mesa Ln, Indian Wells, CA 92210
MLS# PW26027403Listed by: PACIFIC SOTHEBY'S INTERNATIONAL REALTY - New
 $4,595,000Active4 beds 7 baths4,936 sq. ft.
$4,595,000Active4 beds 7 baths4,936 sq. ft.76518 Via Chianti, Indian Wells, CA 92210
MLS# NP26020276Listed by: BERKSHIRE HATHAWAY HOMESERVICE

