44825 Guadalupe Drive, Indian Wells, CA 92210
Local realty services provided by:ERA Donahoe Realty
44825 Guadalupe Drive,Indian Wells, CA 92210
$675,000
- 3 Beds
- 3 Baths
- 2,413 sq. ft.
- Single family
- Active
Upcoming open houses
- Sat, Feb 2812:00 pm - 02:00 pm
- Sun, Mar 0101:00 pm - 03:00 pm
Listed by: zwemmer realty group, jennifer kovalenko
Office: keller williams realty
MLS#:219130627DA
Source:CRMLS
Price summary
- Price:$675,000
- Price per sq. ft.:$279.73
- Monthly HOA dues:$1,248
About this home
BE INSPIRED. Tucked away behind the gates of prestigious Desert Horizons Country Club, this residence offers timeless elegance, modern updates, and serene desert living in the heart of Indian Wells. An elegant double-door entry welcomes you into this beautifully maintained 3bd/3ba home. Inside you will notice oversized skylights filling the space with natural light.The open-concept living room is anchored by a charming stone fireplace framed by built-in bookcases. The west-facing views of the 1st fairway of the private golf course and San Jacinto Mountains create a breathtaking daily backdrop.An updated kitchen features warm-toned cabinetry, quartz countertops, a custom backsplash, and a built-in refrigerator designed for both function and style. Retreat to the spacious primary suite with a spa-inspired bath and steam shower. The guest bedrooms are thoughtfully separated offering comfort and privacy. The gated east facing front courtyard adds charm and privacy and a perfect retreat for your morning coffee or a quiet afternoon with your favorite book.And just to add a giant cherry on this delicious cake, there is a brand-new HVAC system (2025). Make memories and new friendships at the spectacular desert-modern clubhouse which includes an innovative restaurant and bar, 8,000 sq ft wellness center, pro shop, and courts pavilion with 11 pickleball and 2 tennis courts. Whether you're seeking a private escape, a place to connect with family, or full-time retreat this home delivers harmony, sophistication, and the essence of luxury desert lifestyle. Call for your private showing today.
Contact an agent
Home facts
- Year built:1980
- Listing ID #:219130627DA
- Added:275 day(s) ago
- Updated:February 26, 2026 at 05:30 AM
Rooms and interior
- Bedrooms:3
- Total bathrooms:3
- Full bathrooms:2
- Flooring:Carpet, Tile
- Kitchen Description:Dishwasher, Disposal, Gas Range, Microwave, Refrigerator
- Living area:2,413 sq. ft.
Heating and cooling
- Cooling:Central Air
- Heating:Central
Structure and exterior
- Roof:Tile
- Year built:1980
- Building area:2,413 sq. ft.
- Lot area:0.14 Acres
- Lot Features:Planned Unit Development
- Construction Materials:Stucco
- Foundation Description:Slab
- Levels:1 Story
Finances and disclosures
- Price:$675,000
- Price per sq. ft.:$279.73
Features and amenities
- Appliances:Dishwasher, Disposal
- Amenities:Gas Water Heater, Shutters, Skylights, Wet Bar
- Pool features:Community, In Ground
New listings near 44825 Guadalupe Drive
- New
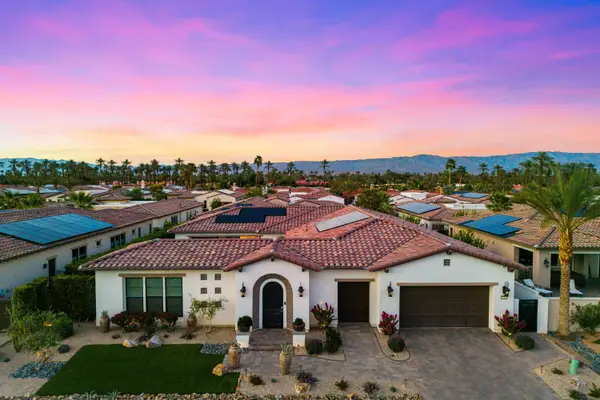 $2,650,000Active4 beds 5 baths3,557 sq. ft.
$2,650,000Active4 beds 5 baths3,557 sq. ft.75194 Palisades Place, Indian Wells, CA 92210
MLS# 219143864Listed by: DESERT SOTHEBY'S INTERNATIONAL REALTY - New
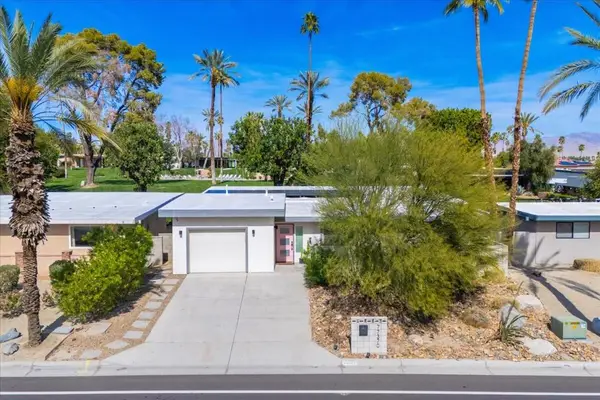 $749,000Active3 beds 2 baths1,612 sq. ft.
$749,000Active3 beds 2 baths1,612 sq. ft.77370 Miles Avenue, Indian Wells, CA 92210
MLS# 219143846DAListed by: HOMESMART - New
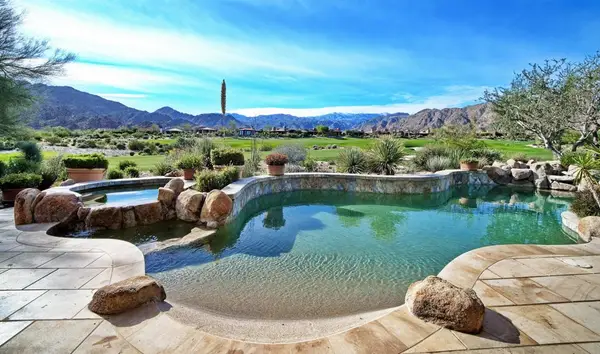 $5,600,000Active4 beds 7 baths5,754 sq. ft.
$5,600,000Active4 beds 7 baths5,754 sq. ft.74337 Desert Bajada Trail, Indian Wells, CA 92210
MLS# 219143809DAListed by: RESERVE REALTY - New
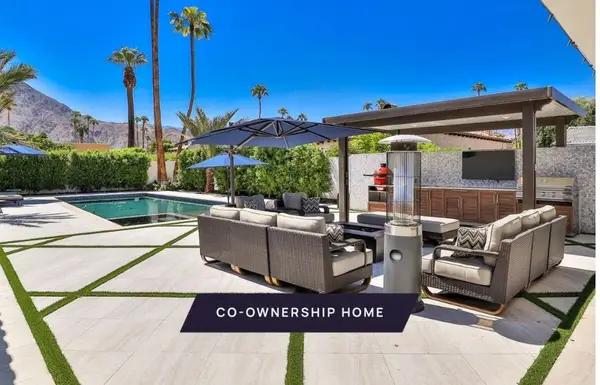 $359,000Active4 beds 4 baths3,991 sq. ft.
$359,000Active4 beds 4 baths3,991 sq. ft.45655 Apache Road #E, Indian Wells, CA 92210
MLS# 219143815DAListed by: EQUITY UNION - New
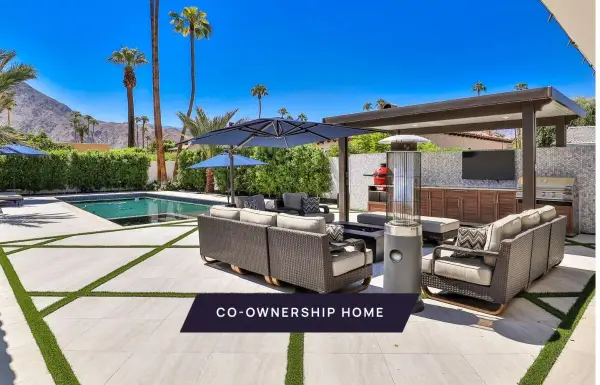 $359,000Active4 beds 4 baths3,991 sq. ft.
$359,000Active4 beds 4 baths3,991 sq. ft.45655 Apache Road #E, Indian Wells, CA 92210
MLS# 219143815Listed by: EQUITY UNION - New
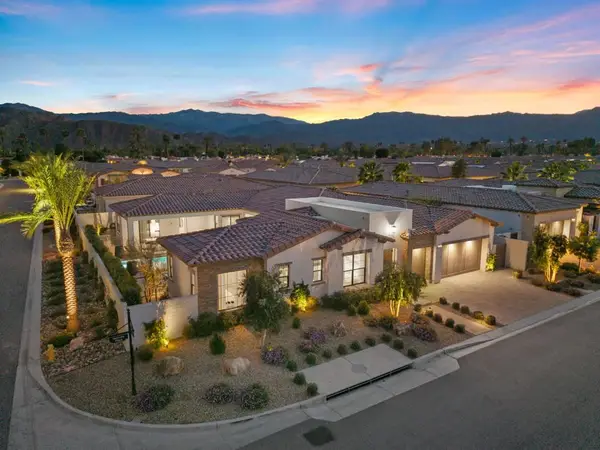 $3,000,000Active4 beds 5 baths3,229 sq. ft.
$3,000,000Active4 beds 5 baths3,229 sq. ft.75229 Hancock Place, Indian Wells, CA 92210
MLS# 219143748DAListed by: GHA REALTY - New
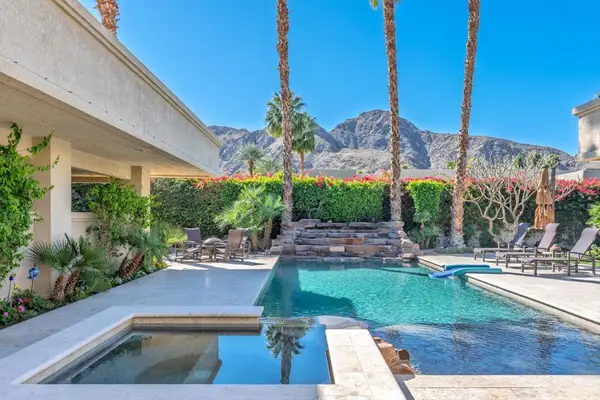 $3,400,000Active4 beds 5 baths5,612 sq. ft.
$3,400,000Active4 beds 5 baths5,612 sq. ft.77085 Teton Lane, Indian Wells, CA 92210
MLS# 219143719PSListed by: BD HOMES - ELDORADO PROPERTIES - New
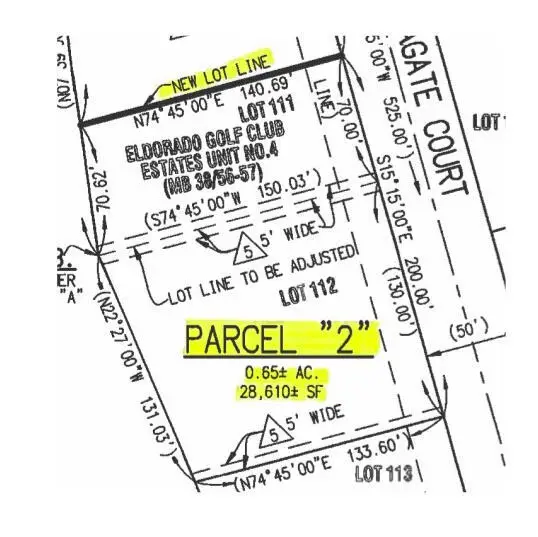 $5,200,000Active0.66 Acres
$5,200,000Active0.66 Acres47125 Agate Court, Indian Wells, CA 92210
MLS# 219143666PSListed by: BD HOMES - ELDORADO PROPERTIES 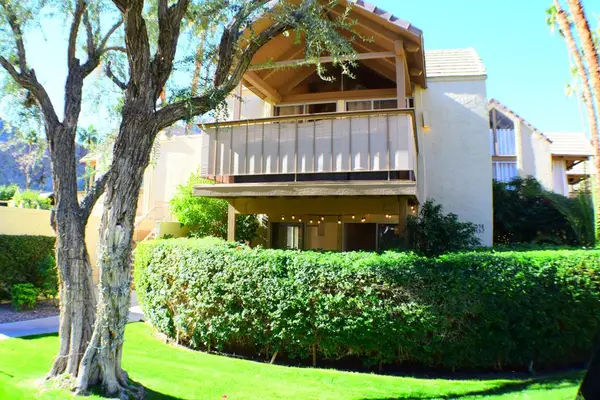 $305,000Pending1 beds 1 baths576 sq. ft.
$305,000Pending1 beds 1 baths576 sq. ft.78180 Cortez Lane #157, Indian Wells, CA 92210
MLS# 219143593DAListed by: GINA WELLES, BROKER- New
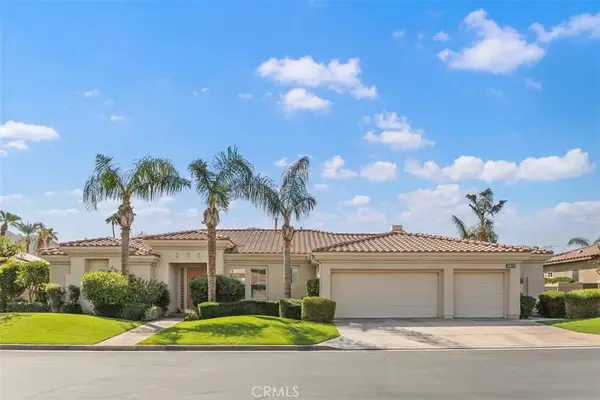 $1,175,000Active3 beds 4 baths2,604 sq. ft.
$1,175,000Active3 beds 4 baths2,604 sq. ft.75929 Camino Cielo, Indian Wells, CA 92210
MLS# LG26038430Listed by: COMPASS

