44831 Guadalupe Drive, Indian Wells, CA 92210
Local realty services provided by:ERA North Orange County Real Estate
44831 Guadalupe Drive,Indian Wells, CA 92210
$1,395,000
- 3 Beds
- 3 Baths
- 2,813 sq. ft.
- Single family
- Pending
Listed by: barbara grant
Office: equity union
MLS#:219136979
Source:CA_DAMLS
Price summary
- Price:$1,395,000
- Price per sq. ft.:$495.91
- Monthly HOA dues:$1,732
About this home
Discover your Shangri-la in this truly turnkey move-in home with private courtyard pool. Yes, every item from furniture to electronics to golf cart to wine room contents to cookware is
INCLUDED. Seller retains only select original artwork. This total home renovation (2024) is offered complete with all furnishings thoughtfully curated and purchased new to mesh seamlessly with the easy living desert motif.
Enter the double entry doors and you'll say a definite 'WOW' to the fresh kitchen and quartzite counter tops with 'waterfalls' on each side. Stainless steel appliances include professional grade double refrigerator/freezer combos, six-burner gas range with two ovens and overhead exhaust hood, dishwasher, microwave and built-in commercial ice maker. The sleek custom Bianco Gloss cabinetry package elevates the entire kitchen to a level seldom seen in this price range. Interno Dune large format Italian porcelain tile flooring throughout the entire home transitions to the expansive outdoor patio featuring triple fairway golf and mountain views.
The primary bedroom suite is reminiscent of resort style living with massive zero entry dual shower, floor-to-ceiling 48'' x 48'' wall tile complimented with Dolomite Italian floor tile. The second and third bedrooms open to the courtyard pool offering privacy in distinctly separate
areas of the home. If you need more evidence this home is a 'can't miss' step into the generous flex room with extra storage that's perfect for a second bedroom junior suite or office.
Contact an agent
Home facts
- Year built:1980
- Listing ID #:219136979
- Added:103 day(s) ago
- Updated:November 14, 2025 at 08:21 AM
Rooms and interior
- Bedrooms:3
- Total bathrooms:3
- Full bathrooms:1
- Living area:2,813 sq. ft.
Heating and cooling
- Cooling:Air Conditioning, Dual, Zoned
- Heating:Central, Forced Air, Natural Gas
Structure and exterior
- Roof:Concrete, Tile
- Year built:1980
- Building area:2,813 sq. ft.
- Lot area:0.15 Acres
Utilities
- Water:Water District
- Sewer:Connected and Paid, In
Finances and disclosures
- Price:$1,395,000
- Price per sq. ft.:$495.91
New listings near 44831 Guadalupe Drive
- New
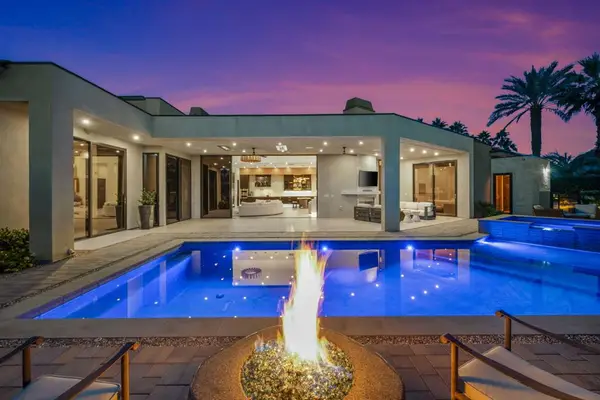 $3,995,000Active4 beds 5 baths4,417 sq. ft.
$3,995,000Active4 beds 5 baths4,417 sq. ft.77300 Coyote Creek, Indian Wells, CA 92210
MLS# 219138723DAListed by: KRISTIAN ARDELIAN, BROKER - Open Sun, 11am to 1pmNew
 $1,469,000Active3 beds 2 baths2,530 sq. ft.
$1,469,000Active3 beds 2 baths2,530 sq. ft.77095 Desi Drive, Indian Wells, CA 92210
MLS# 219138722DAListed by: SCOTT BRAUN REALTY - Open Fri, 11am to 2pmNew
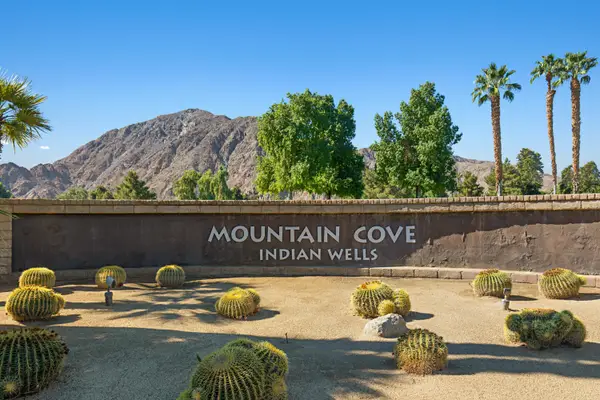 $340,000Active1 beds 1 baths576 sq. ft.
$340,000Active1 beds 1 baths576 sq. ft.78130 Cortez Lane #53, Indian Wells, CA 92210
MLS# 219138712Listed by: COLDWELL BANKER REALTY - Open Sat, 11am to 2pmNew
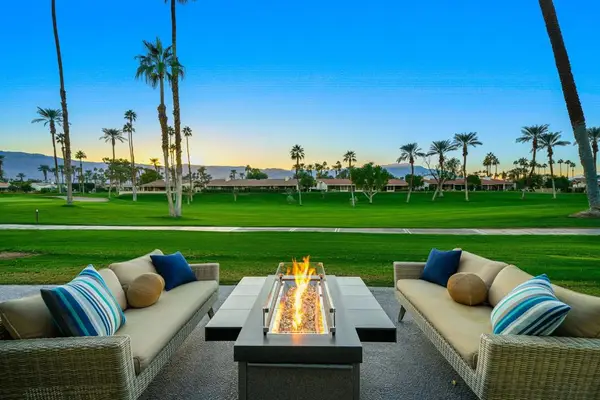 $1,175,000Active3 beds 4 baths2,853 sq. ft.
$1,175,000Active3 beds 4 baths2,853 sq. ft.75629 Valle Vista, Indian Wells, CA 92210
MLS# 219138646DAListed by: KELLER WILLIAMS REALTY - New
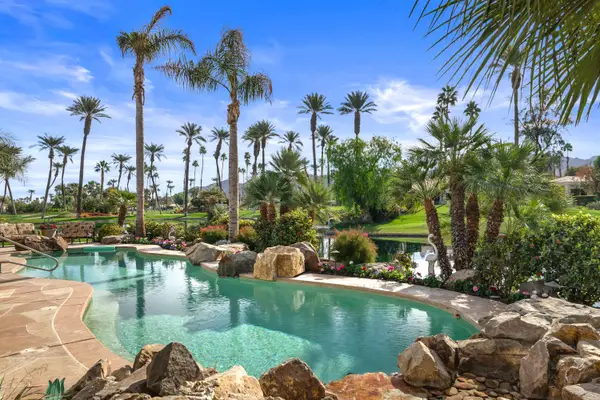 $1,995,000Active3 beds 5 baths3,471 sq. ft.
$1,995,000Active3 beds 5 baths3,471 sq. ft.75073 Spyglass Drive, Indian Wells, CA 92210
MLS# 219138563Listed by: EQUITY UNION - New
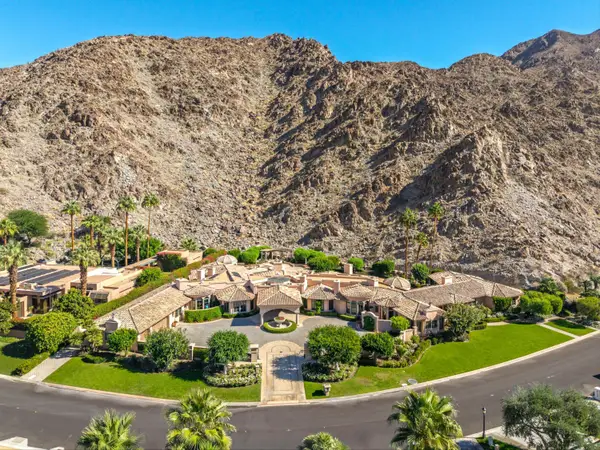 $10,000,000Active5 beds 9 baths8,860 sq. ft.
$10,000,000Active5 beds 9 baths8,860 sq. ft.47100 E Eldorado, Indian Wells, CA 92210
MLS# 219138559Listed by: BD HOMES - ELDORADO PROPERTIES - Open Sun, 12 to 2pmNew
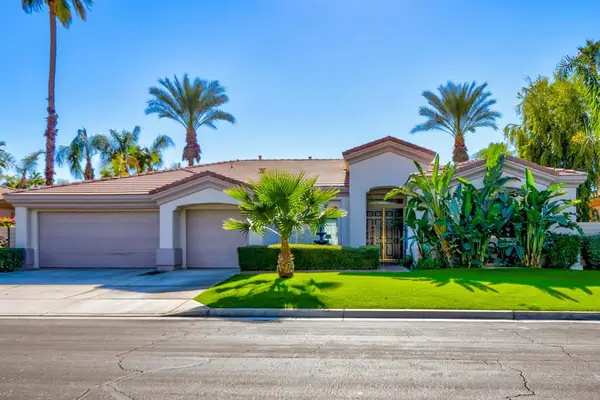 $937,500Active4 beds 3 baths2,333 sq. ft.
$937,500Active4 beds 3 baths2,333 sq. ft.74923 Jasmine Way, Indian Wells, CA 92210
MLS# 219137658DAListed by: EQUITY UNION - Open Sun, 12 to 2pmNew
 $937,500Active4 beds 3 baths2,333 sq. ft.
$937,500Active4 beds 3 baths2,333 sq. ft.74923 Jasmine Way, Indian Wells, CA 92210
MLS# 219137658Listed by: EQUITY UNION - New
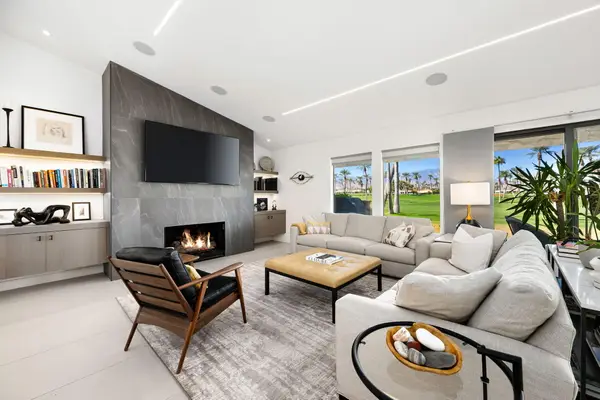 $1,125,000Active3 beds 4 baths2,413 sq. ft.
$1,125,000Active3 beds 4 baths2,413 sq. ft.44841 Desert Horizons Drive, Indian Wells, CA 92210
MLS# 219138462Listed by: COMPASS - New
 $910,000Active3 beds 3 baths2,813 sq. ft.
$910,000Active3 beds 3 baths2,813 sq. ft.44828 Oro Grande Circle, Indian Wells, CA 92210
MLS# 219138381DAListed by: RE/MAX ALL-PRO
