44841 Desert Horizons Drive, Indian Wells, CA 92210
Local realty services provided by:ERA North Orange County Real Estate
44841 Desert Horizons Drive,Indian Wells, CA 92210
$1,125,000
- 3 Beds
- 4 Baths
- 2,413 sq. ft.
- Condominium
- Pending
Listed by: canavan coit and associates, susan canavan
Office: compass
MLS#:219138462DA
Source:CRMLS
Price summary
- Price:$1,125,000
- Price per sq. ft.:$466.22
- Monthly HOA dues:$1,248
About this home
Welcome to this luxury Indian Wells Retreat with Breathtaking Views! This stunning 3-bedroom, 3.5-bath home offers 2,413 sq. ft of elegant living space in the prestigious Desert Horizons Country Club. It shows like a Model Home and is being sold Furnished per Inventory.Enjoy wraparound mountain vistas and an unparalleled fairway panorama from your expansive patio.Step inside to discover vaulted ceilings, custom tile flooring, and an open-concept layout that houses the living, dining, and gourmet kitchen areas. The kitchen is exquisite, featuring the finest appliances, custom cabinetry, and a spacious island perfect for entertaining.Each bedroom is ensuite, offering privacy and comfort, while the primary suite includes a beautiful bathroom, generous walk in closet and more serene views. Additional highlights include a 2-car garage, fireplace, and meticulously designed interiors that blend luxury with tranquility.Outside, the west-facing covered patio invites al-fresco dinners or quiet morning coffee while taking in the sunset over the mountains.Desert Horizons is a much loved community with numerous amenities including 24-hour gated security, community pools and spas, golf, tennis, pickle ball, fitness centre, bocce and a completely remodeled ClubhouseWhether you're entertaining or seeking quiet serenity, this home offers the best of both -- elevated finishes, stylish design, and the kind of view that never gets old.Also within a short distance to the best shopping and restaurants in and around El Paseo. Furniture available outside of escrow Social Membership Initiation Fee of $25,000 is mandatory upon close. Golf Membership is separate cost and is not mandatory. HOA Fees are broken down to cover HOA Services, Social Dues and the Reserve Assessment which is for the remodeled and renovated Clubhouse, Fitness Center and Courts complex. A $900 annual food and beverage minimum that applies to all Members per annum.
Contact an agent
Home facts
- Year built:1980
- Listing ID #:219138462DA
- Added:45 day(s) ago
- Updated:December 24, 2025 at 06:26 PM
Rooms and interior
- Bedrooms:3
- Total bathrooms:4
- Full bathrooms:1
- Half bathrooms:1
- Living area:2,413 sq. ft.
Heating and cooling
- Cooling:Central Air, Electric
- Heating:Central Furnace, Forced Air, Natural Gas, Zoned
Structure and exterior
- Roof:Rolled Hot Mop
- Year built:1980
- Building area:2,413 sq. ft.
- Lot area:0.13 Acres
Finances and disclosures
- Price:$1,125,000
- Price per sq. ft.:$466.22
New listings near 44841 Desert Horizons Drive
- New
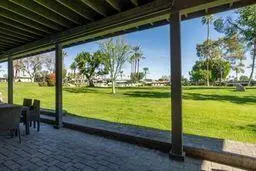 $565,000Active3 beds 2 baths1,851 sq. ft.
$565,000Active3 beds 2 baths1,851 sq. ft.44696 Elkhorn Trail, Indian Wells, CA 92210
MLS# 219140328DAListed by: ROSENTHAL & ASSOCIATES - New
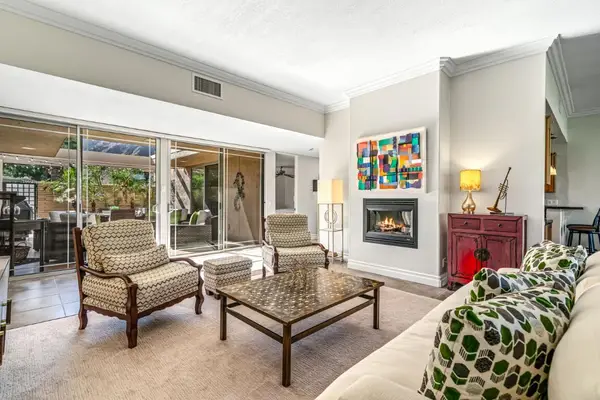 $849,900Active3 beds 3 baths2,380 sq. ft.
$849,900Active3 beds 3 baths2,380 sq. ft.76850 Iroquois Drive, Indian Wells, CA 92210
MLS# 219140314Listed by: COLDWELL BANKER REALTY - New
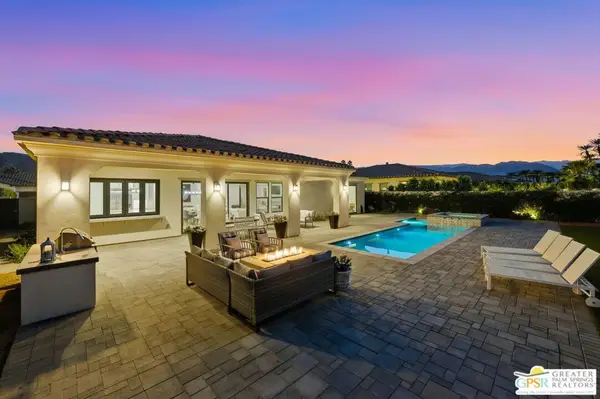 $7,500Active3 beds 5 baths2,424 sq. ft.
$7,500Active3 beds 5 baths2,424 sq. ft.75396 Mansfield Drive, Indian Wells, CA 92210
MLS# 25629933PSListed by: HARCOURTS DESERT HOMES - New
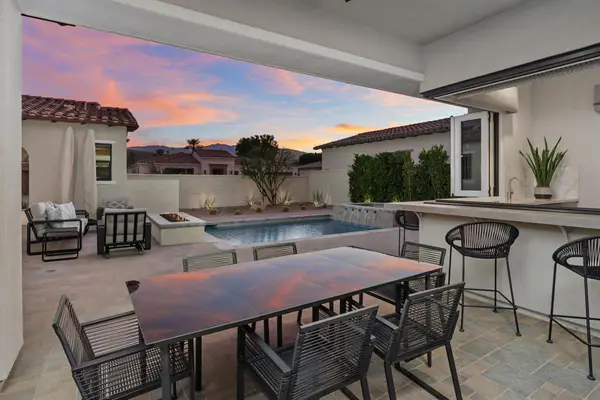 $2,350,000Active3 beds 5 baths3,250 sq. ft.
$2,350,000Active3 beds 5 baths3,250 sq. ft.75144 Citadel Place, Indian Wells, CA 92210
MLS# 219140203DAListed by: COLDWELL BANKER REALTY - New
 $2,350,000Active3 beds 5 baths3,250 sq. ft.
$2,350,000Active3 beds 5 baths3,250 sq. ft.75144 Citadel Place, Indian Wells, CA 92210
MLS# 219140203Listed by: COLDWELL BANKER REALTY - New
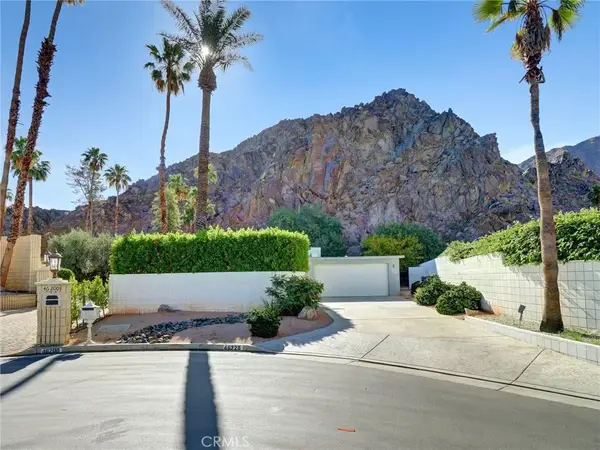 $1,160,000Active2 beds 2 baths1,518 sq. ft.
$1,160,000Active2 beds 2 baths1,518 sq. ft.46228 Lou Circle, Indian Wells, CA 92210
MLS# OC25248943Listed by: EXP REALTY OF CALIFORNIA INC - New
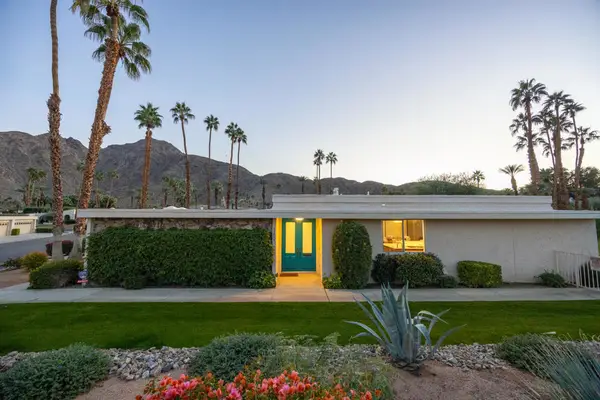 $2,295,000Active3 beds 4 baths2,900 sq. ft.
$2,295,000Active3 beds 4 baths2,900 sq. ft.45835 Pawnee Road, Indian Wells, CA 92210
MLS# 219140140DAListed by: RENNIE GROUP - New
 $4,895,000Active4 beds 5 baths3,622 sq. ft.
$4,895,000Active4 beds 5 baths3,622 sq. ft.75861 Via Pisa, Indian Wells, CA 92210
MLS# 219140035Listed by: DESERT SOTHEBY'S INTERNATIONAL REALTY - New
 $1,485,000Active4 beds 5 baths3,380 sq. ft.
$1,485,000Active4 beds 5 baths3,380 sq. ft.75334 Saint Andrews Court, Indian Wells, CA 92210
MLS# 219139671DAListed by: EQUITY UNION - New
 $1,485,000Active4 beds 5 baths3,380 sq. ft.
$1,485,000Active4 beds 5 baths3,380 sq. ft.75334 Saint Andrews Court, Indian Wells, CA 92210
MLS# 219139671DAListed by: EQUITY UNION
