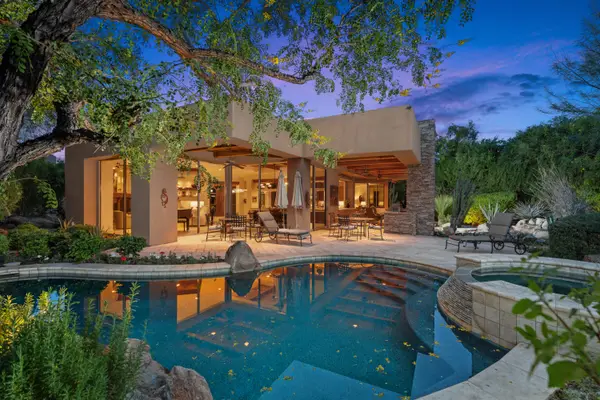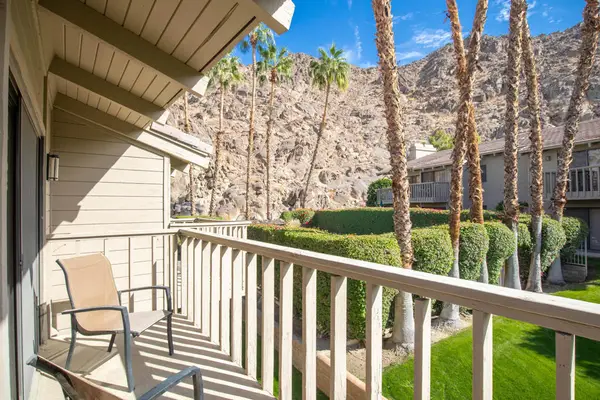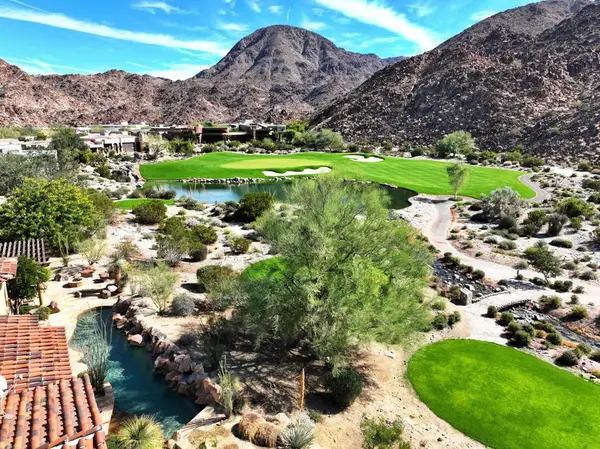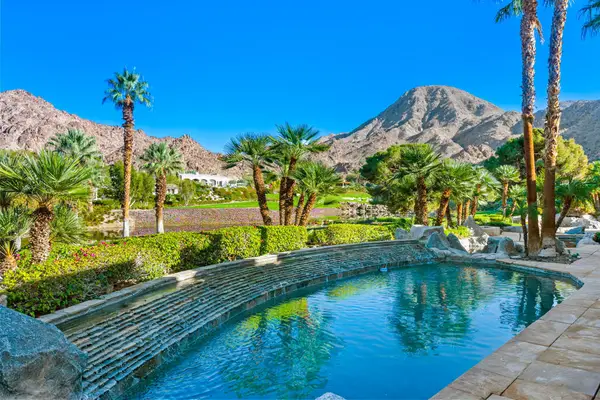75414 Riviera Drive, Indian Wells, CA 92210
Local realty services provided by:ERA North Orange County Real Estate
75414 Riviera Drive,Indian Wells, CA 92210
$1,295,000
- 3 Beds
- 3 Baths
- 2,736 sq. ft.
- Single family
- Active
Listed by: zwemmer realty group, jennifer kovalenko
Office: keller williams realty
MLS#:219132624DA
Source:CRMLS
Price summary
- Price:$1,295,000
- Price per sq. ft.:$473.32
- Monthly HOA dues:$1,298
About this home
Stunning Furnished Single Family Stand-Alone Home, this Nelson floor plan is perfectly situated to enjoy breathtaking Fairway, Mountain, and Lake Views. THREE NEW HVAC UNITS JUST INSTALLED. With 3 bedrooms & 3 baths, includes a spacious casita, this home overlooks double fairways, providing a serene backdrop for your lifestyle. Featuring custom Upgrades that harmoniously blend Luxury with the relaxed charm of desert living. Enjoy the inviting ambiance of the Living room which showcases a floor-to-ceiling see through Fireplace and a stylish wet bar, alongside a cozy Den. Dining area offers a wall of windows allowing lots of natural light through--perfect for entertaining guests. The Chef's Kitchen is equipped with Stainless Steel Appliances, custom Hood, rich Cabinetry, and sleek Porcelain Slab Countertops. Retreat to the spacious Primary Suite, which offers a luxurious tub, separate shower and a walk-in closet. The 2nd Guest Room also features a walk-in closet with French doors leading out to the Courtyard Patio. The Separate Casita, offers a full en-suite bath and provides an ideal space for your Guests. Step outside to the expansive patio to soak in the majestic Mountain Views, all in the prestigious Indian Wells location. Enjoy access to the newly opened Desert Horizons Country Club, featuring a State of the Art Fitness & Wellness Center, Sports Pavilion & an 18-hole private Golf Course complimented by 20 community pools. Don't miss this incredible opportunity to embrace the desert lifestyle!
Contact an agent
Home facts
- Year built:1986
- Listing ID #:219132624DA
- Added:131 day(s) ago
- Updated:November 20, 2025 at 02:18 PM
Rooms and interior
- Bedrooms:3
- Total bathrooms:3
- Full bathrooms:3
- Living area:2,736 sq. ft.
Heating and cooling
- Heating:Fireplaces, Forced Air
Structure and exterior
- Year built:1986
- Building area:2,736 sq. ft.
- Lot area:0.15 Acres
Finances and disclosures
- Price:$1,295,000
- Price per sq. ft.:$473.32
New listings near 75414 Riviera Drive
- New
 $2,995,000Active3 beds 4 baths3,749 sq. ft.
$2,995,000Active3 beds 4 baths3,749 sq. ft.50200 Hidden Valley Trail S, Indian Wells, CA 92210
MLS# 219138791Listed by: COLDWELL BANKER REALTY - Open Sat, 10am to 12:30pmNew
 $450,000Active2 beds 2 baths1,446 sq. ft.
$450,000Active2 beds 2 baths1,446 sq. ft.46560 Arapahoe Circle #B, Indian Wells, CA 92210
MLS# 219138958DAListed by: KELLER WILLIAMS REALTY - Open Fri, 1 to 3pmNew
 $1,050,000Active2 beds 2 baths2,296 sq. ft.
$1,050,000Active2 beds 2 baths2,296 sq. ft.77690 Seminole Rd, Indian Wells, CA 92210
MLS# 219138809DAListed by: EXP REALTY OF SOUTHERN CALIFORNIA INC - Open Sat, 1 to 3pmNew
 $1,175,000Active3 beds 4 baths2,853 sq. ft.
$1,175,000Active3 beds 4 baths2,853 sq. ft.75629 Valle Vista, Indian Wells, CA 92210
MLS# 219138646Listed by: KELLER WILLIAMS REALTY - Open Sat, 1 to 3pmNew
 $1,469,000Active3 beds 2 baths2,530 sq. ft.
$1,469,000Active3 beds 2 baths2,530 sq. ft.77095 Desi Drive, Indian Wells, CA 92210
MLS# 219138722Listed by: SCOTT BRAUN REALTY - New
 $5,500,000Active4 beds 5 baths5,397 sq. ft.
$5,500,000Active4 beds 5 baths5,397 sq. ft.49518 Hidden Valley Trail N, Indian Wells, CA 92210
MLS# 219138788DAListed by: RESERVE REALTY - New
 $5,500,000Active4 beds 5 baths5,397 sq. ft.
$5,500,000Active4 beds 5 baths5,397 sq. ft.49518 Hidden Valley Trail N, Indian Wells, CA 92210
MLS# 219138788DAListed by: RESERVE REALTY - New
 $5,395,000Active3 beds 4 baths7,008 sq. ft.
$5,395,000Active3 beds 4 baths7,008 sq. ft.47725 Vintage Drive E, Indian Wells, CA 92210
MLS# 219138770DAListed by: VINTAGE CLUB SALES - New
 $5,395,000Active3 beds 4 baths7,008 sq. ft.
$5,395,000Active3 beds 4 baths7,008 sq. ft.47725 Vintage Drive E, Indian Wells, CA 92210
MLS# 219138770DAListed by: VINTAGE CLUB SALES - Open Sat, 1:30 to 3:30pmNew
 $2,300,000Active4 beds 5 baths3,641 sq. ft.
$2,300,000Active4 beds 5 baths3,641 sq. ft.75090 Inverness Drive, Indian Wells, CA 92210
MLS# 219138736DAListed by: KELLER WILLIAMS REALTY
