75617 Valle Vista Drive, Indian Wells, CA 92210
Local realty services provided by:ERA North Orange County Real Estate
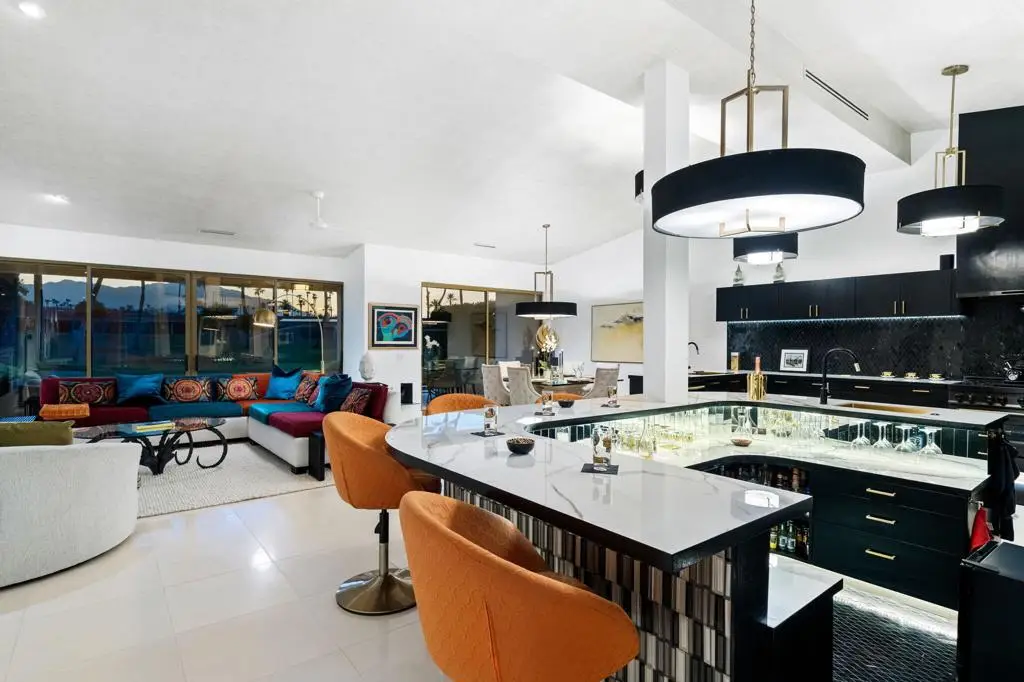


75617 Valle Vista Drive,Indian Wells, CA 92210
$1,425,000
- 3 Beds
- 4 Baths
- 2,910 sq. ft.
- Condominium
- Active
Listed by:terri munselle
Office:the agency
MLS#:219132147DA
Source:CRMLS
Price summary
- Price:$1,425,000
- Price per sq. ft.:$489.69
- Monthly HOA dues:$1,213
About this home
COUNTRY CLUB MODERN! This remodeled designer home is the essence of Desert sophistication in Private, Premier Desert Horizons Country Club. Sleek architectural lines & abundant natural light showcase the quality design of this 3 BD / 3.5 BA- 2,910 sf home that has been redesigned throughout! Fully furnished (art excluded). Enjoy seamless indoor-outdoor living with expansive windows framing the panoramic west mountain & golf course views. Enter through the private, enclosed courtyard to be greeted by a 12' art installation, ''The Aquarium,'' that showcases sparkling tropical glass fish in a light-filled atrium. This home is made for entertaining many and yet is perfect for two! Open-plan living area encompasses a sunken wet bar, living room w/fireplace, dining room & fabulous kitchen. Key features are: Owned Solar, imported stone finishes, new 2024 Lennox HVAC, cook's kitchen with Dacor refrigeration & 6-burner gas stove, Fleetwood sliding doors, power solar awnings & power solar shades, and more! See attached list detailing the extensive upgrades! Stunning street presence - Artificial turf, new lighting, custom gate & mature fruit trees. Located at the end of quiet cul-de-sac, with ideal proximity to community pool & dog walk areas. All homeowners are required to be Social Members (included in HOA fees). Desert Horizons CC has been renovated to include a gorgeous Clubhouse with bar & dining, state of the art fitness facility, green renovations on the Ted Robinson Sr designed course, new courts complex and more!
Contact an agent
Home facts
- Year built:1985
- Listing Id #:219132147DA
- Added:453 day(s) ago
- Updated:August 13, 2025 at 01:21 PM
Rooms and interior
- Bedrooms:3
- Total bathrooms:4
- Full bathrooms:3
- Half bathrooms:1
- Living area:2,910 sq. ft.
Heating and cooling
- Cooling:Central Air
- Heating:Central Furnace, Fireplaces, Natural Gas
Structure and exterior
- Roof:Tile
- Year built:1985
- Building area:2,910 sq. ft.
- Lot area:0.13 Acres
Finances and disclosures
- Price:$1,425,000
- Price per sq. ft.:$489.69
New listings near 75617 Valle Vista Drive
- New
 $700,000Active3 beds 2 baths2,000 sq. ft.
$700,000Active3 beds 2 baths2,000 sq. ft.77469 Evening Star Circle, Indian Wells, CA 92210
MLS# 219133963DAListed by: KELLER WILLIAMS REALTY - Open Sun, 11am to 1pmNew
 $2,199,000Active4 beds 5 baths4,080 sq. ft.
$2,199,000Active4 beds 5 baths4,080 sq. ft.77085 Sandpiper Drive, Indian Wells, CA 92210
MLS# 219133828DAListed by: BENNION DEVILLE HOMES - New
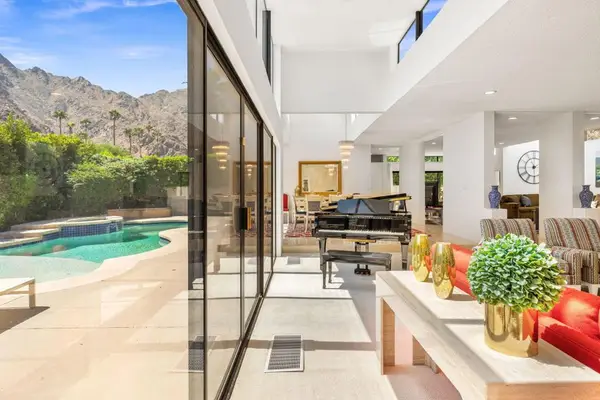 $1,499,000Active3 beds 4 baths3,851 sq. ft.
$1,499,000Active3 beds 4 baths3,851 sq. ft.46220 Manitou Drive, Indian Wells, CA 92210
MLS# 219133801DAListed by: COMPASS - New
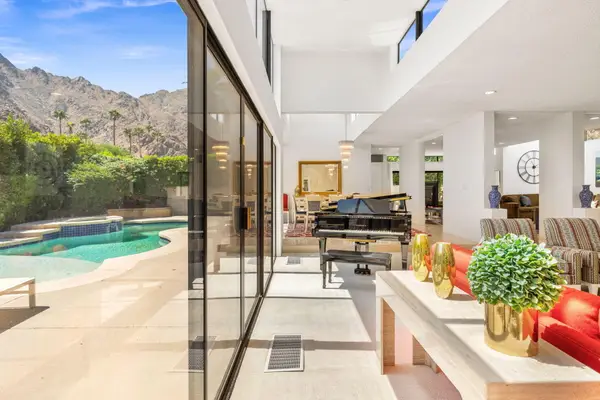 $1,499,000Active3 beds 4 baths3,851 sq. ft.
$1,499,000Active3 beds 4 baths3,851 sq. ft.46220 Manitou Drive, Indian Wells, CA 92210
MLS# 219133801Listed by: COMPASS - New
 $1,499,000Active3 beds 4 baths3,851 sq. ft.
$1,499,000Active3 beds 4 baths3,851 sq. ft.46220 Manitou Drive, Indian Wells, CA 92210
MLS# 219133801DAListed by: COMPASS - New
 $665,000Active3 beds 3 baths1,791 sq. ft.
$665,000Active3 beds 3 baths1,791 sq. ft.46510 Arapahoe Drive, Indian Wells, CA 92210
MLS# 219133740Listed by: DESERT SOTHEBY'S INTERNATIONAL REALTY - New
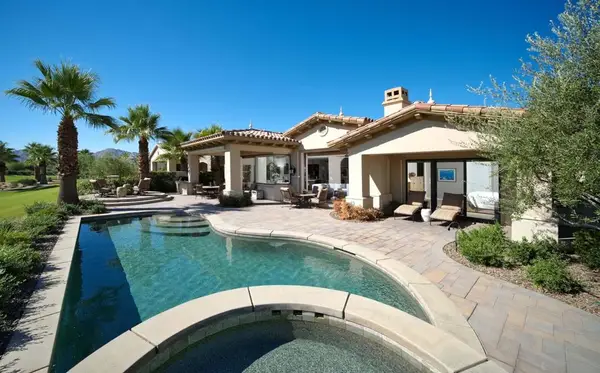 $2,895,000Active4 beds 5 baths3,260 sq. ft.
$2,895,000Active4 beds 5 baths3,260 sq. ft.75809 Via Pisa, Indian Wells, CA 92210
MLS# 219133638DAListed by: TOSCANA HOMES, INC. - New
 $2,895,000Active4 beds 5 baths3,260 sq. ft.
$2,895,000Active4 beds 5 baths3,260 sq. ft.75809 Via Pisa, Indian Wells, CA 92210
MLS# 219133638Listed by: TOSCANA HOMES, INC. - New
 $2,895,000Active4 beds 5 baths3,260 sq. ft.
$2,895,000Active4 beds 5 baths3,260 sq. ft.75809 Via Pisa, Indian Wells, CA 92210
MLS# 219133638DAListed by: TOSCANA HOMES, INC. - New
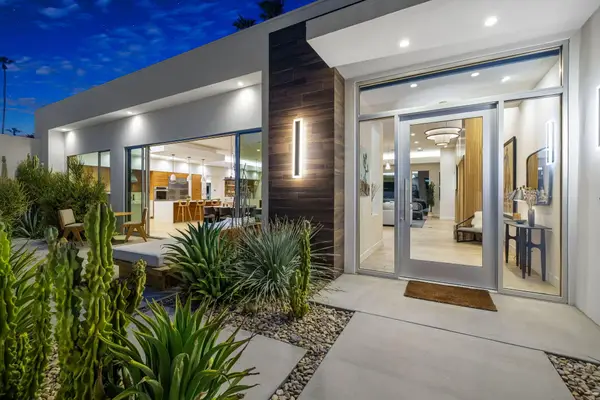 $2,295,000Active3 beds 4 baths3,747 sq. ft.
$2,295,000Active3 beds 4 baths3,747 sq. ft.75690 Fairway Drive, Indian Wells, CA 92210
MLS# 219133599Listed by: DESERT SOTHEBY'S INTERNATIONAL REALTY
