75840 Altamira Drive, Indian Wells, CA 92210
Local realty services provided by:ERA Carlile Realty Group
75840 Altamira Drive,Indian Wells, CA 92210
$1,980,000
- 4 Beds
- 4 Baths
- 3,875 sq. ft.
- Single family
- Active
Upcoming open houses
- Sat, Feb 2801:00 pm - 03:00 pm
- Sun, Mar 0112:00 pm - 03:00 pm
Listed by: michelle white
Office: equity union
MLS#:219138977DA
Source:CRMLS
Price summary
- Price:$1,980,000
- Price per sq. ft.:$510.97
About this home
UNDENIABLE VALUE with MAGICAL MOUNTAIN VIEWS surround this Custom Contemporary Home in Indian Wells with NO HOAS! Upon entry savor the privacy and allure of South Facing mountain views that surround the living room, dining room and primary suite. Enjoy a Chef's kitchen adorned by a breakfast nook open to the family room. From the family room enjoy direct access to your expansive patio with pool and spa orientated to a southern exposure!! The perfect spot to lounge, dine alfresco style and entertain family and friends. Retreat to the primary suite with your own fireplace, completed by a private courtyard. The perfect spot for cozy tranquil moments. The primary bathroom offers a HUGE walk in closet, dual vanities, separate walk in shower and tub with a private water closet. Take note of the rich architectural and operational features including clean contemporary design, high ceilings, large scale windows with low E glass, owned solar panels, Tesla powerpacks, new gas AND electrical lines. Delight in an oversized garage with epoxy finishes and abundant storage Homes of this caliber and size, when cosmetically upgraded, offer a hefty return. You'll LOVE LIFE in Indian Wells! As a resident enjoy discounted golf at the Indian Wells resort course, use of the gyn at the Hyatt, Tennis Tickets and more! Altamira Drive awaits you...Come make an appointment to embrace the vibe. You'll be glad you did!!!
Contact an agent
Home facts
- Year built:1964
- Listing ID #:219138977DA
- Added:419 day(s) ago
- Updated:February 26, 2026 at 11:06 PM
Rooms and interior
- Bedrooms:4
- Total bathrooms:4
- Full bathrooms:3
- Half bathrooms:1
- Flooring:Carpet, Vinyl
- Kitchen Description:Dishwasher, Disposal, Electric Oven, Gas Cooktop, Gas Range, Ice Maker, Microwave, Refrigerator, Vented Exhaust Fan, Water To Refrigerator
- Living area:3,875 sq. ft.
Heating and cooling
- Cooling:Central Air
- Heating:Central, Fireplaces, Forced Air, Natural Gas, Solar
Structure and exterior
- Roof:Elastomeric, Flat, Foam
- Year built:1964
- Building area:3,875 sq. ft.
- Lot area:0.29 Acres
- Lot Features:Back Yard, Drip Irrigation/Bubblers, Front Yard, Landscaped, Lawn, Yard
- Architectural Style:Modern
- Construction Materials:Stucco
- Exterior Features:Concrete, Covered, WrapAround
- Foundation Description:Slab
- Levels:1 Story
Finances and disclosures
- Price:$1,980,000
- Price per sq. ft.:$510.97
Features and amenities
- Appliances:Dishwasher, Disposal, Electric Oven
- Amenities:Bar, Dressing Area, Gas Water Heater, High Ceilings, Open Floor Plan, Recessed Lighting, Sunken Living Room, Walk In Closets, Walk In Pantry
- Pool features:Electric Heat, In Ground, Waterfall
New listings near 75840 Altamira Drive
- Open Sat, 1 to 3pmNew
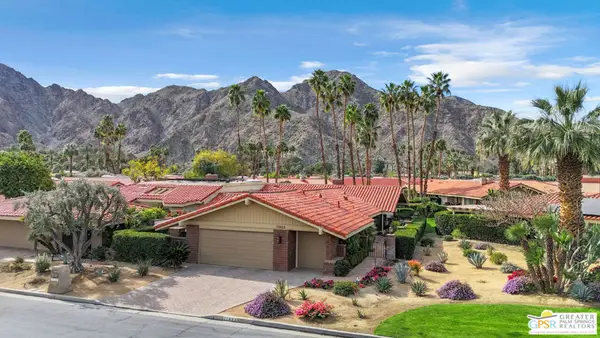 $1,275,000Active2 beds 3 baths2,724 sq. ft.
$1,275,000Active2 beds 3 baths2,724 sq. ft.77023 Sandpiper Drive, Indian Wells, CA 92210
MLS# 26657083PSListed by: COLDWELL BANKER RESIDENTIAL - New
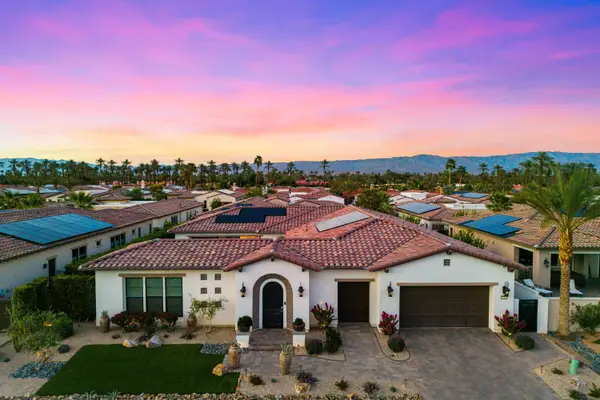 $2,650,000Active4 beds 5 baths3,557 sq. ft.
$2,650,000Active4 beds 5 baths3,557 sq. ft.75194 Palisades Place, Indian Wells, CA 92210
MLS# 219143864Listed by: DESERT SOTHEBY'S INTERNATIONAL REALTY - Open Sat, 11am to 1pmNew
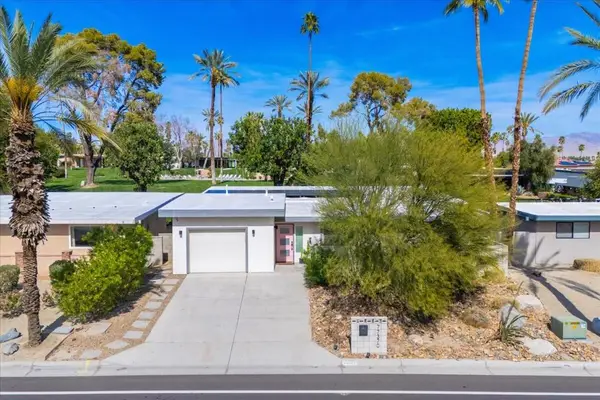 $749,000Active3 beds 2 baths1,612 sq. ft.
$749,000Active3 beds 2 baths1,612 sq. ft.77370 Miles Avenue, Indian Wells, CA 92210
MLS# 219143846DAListed by: HOMESMART - New
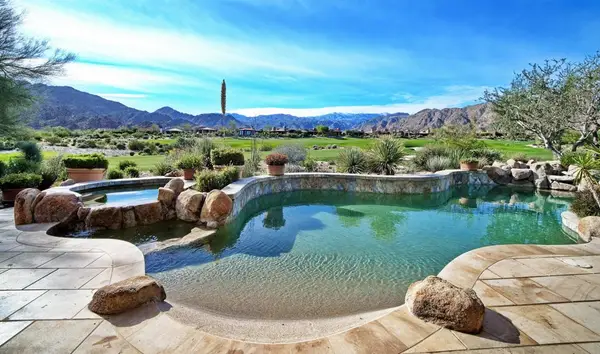 $5,600,000Active4 beds 7 baths5,754 sq. ft.
$5,600,000Active4 beds 7 baths5,754 sq. ft.74337 Desert Bajada Trail, Indian Wells, CA 92210
MLS# 219143809DAListed by: RESERVE REALTY - New
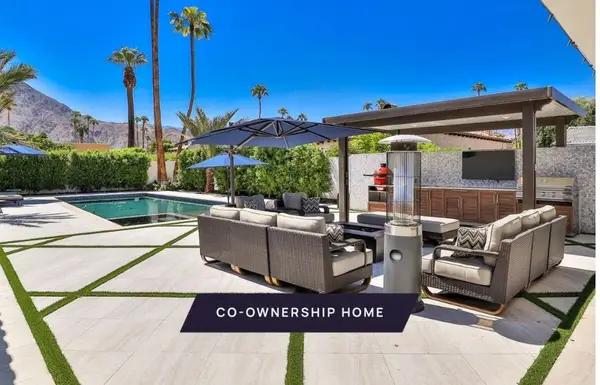 $359,000Active4 beds 4 baths3,991 sq. ft.
$359,000Active4 beds 4 baths3,991 sq. ft.45655 Apache Road #E, Indian Wells, CA 92210
MLS# 219143815DAListed by: EQUITY UNION - New
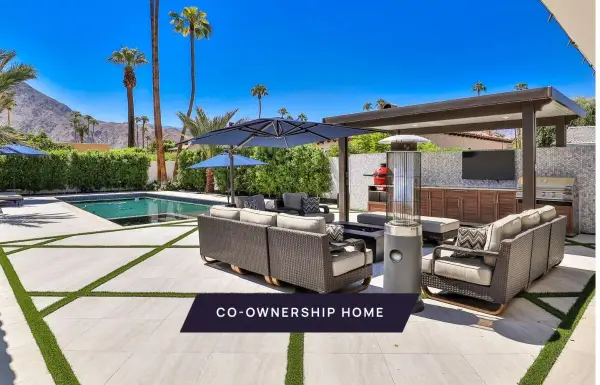 $359,000Active4 beds 4 baths3,991 sq. ft.
$359,000Active4 beds 4 baths3,991 sq. ft.45655 Apache Road #E, Indian Wells, CA 92210
MLS# 219143815Listed by: EQUITY UNION - New
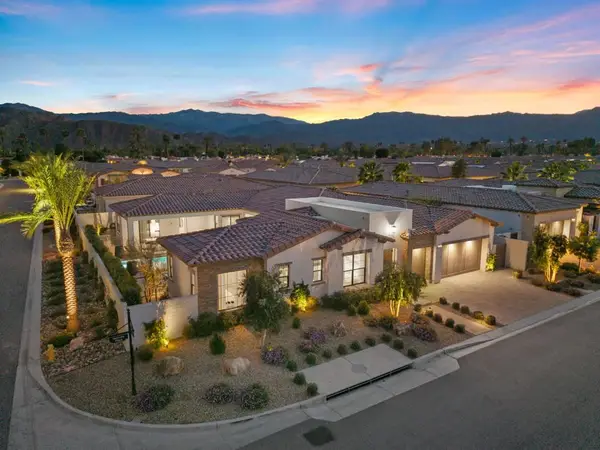 $3,000,000Active4 beds 5 baths3,229 sq. ft.
$3,000,000Active4 beds 5 baths3,229 sq. ft.75229 Hancock Place, Indian Wells, CA 92210
MLS# 219143748DAListed by: GHA REALTY - New
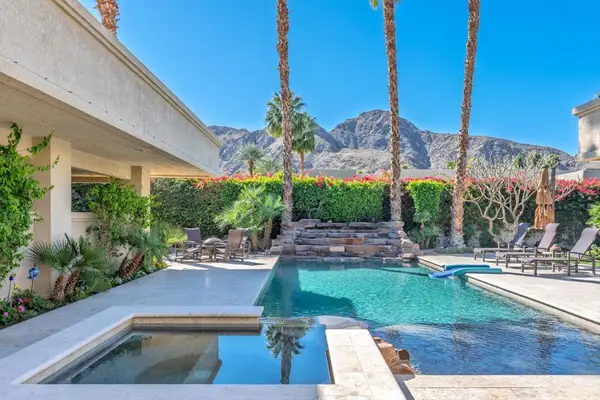 $3,400,000Active4 beds 5 baths5,612 sq. ft.
$3,400,000Active4 beds 5 baths5,612 sq. ft.77085 Teton Lane, Indian Wells, CA 92210
MLS# 219143719PSListed by: BD HOMES - ELDORADO PROPERTIES - New
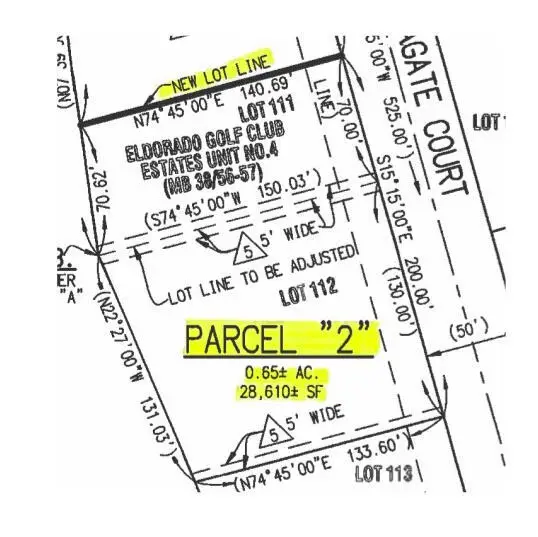 $5,200,000Active0.66 Acres
$5,200,000Active0.66 Acres47125 Agate Court, Indian Wells, CA 92210
MLS# 219143666PSListed by: BD HOMES - ELDORADO PROPERTIES 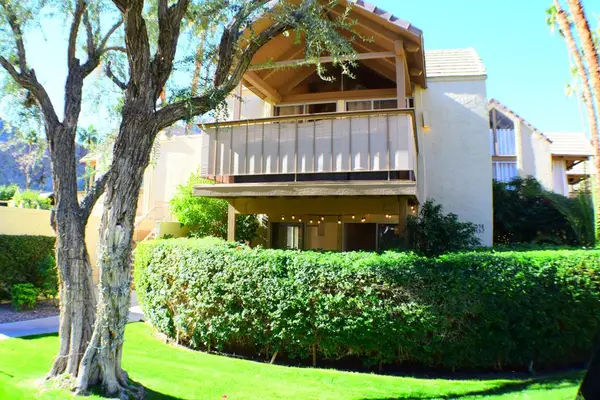 $305,000Pending1 beds 1 baths576 sq. ft.
$305,000Pending1 beds 1 baths576 sq. ft.78180 Cortez Lane #157, Indian Wells, CA 92210
MLS# 219143593DAListed by: GINA WELLES, BROKER

