76168 Via Chianti, Indian Wells, CA 92210
Local realty services provided by:ERA North Orange County Real Estate
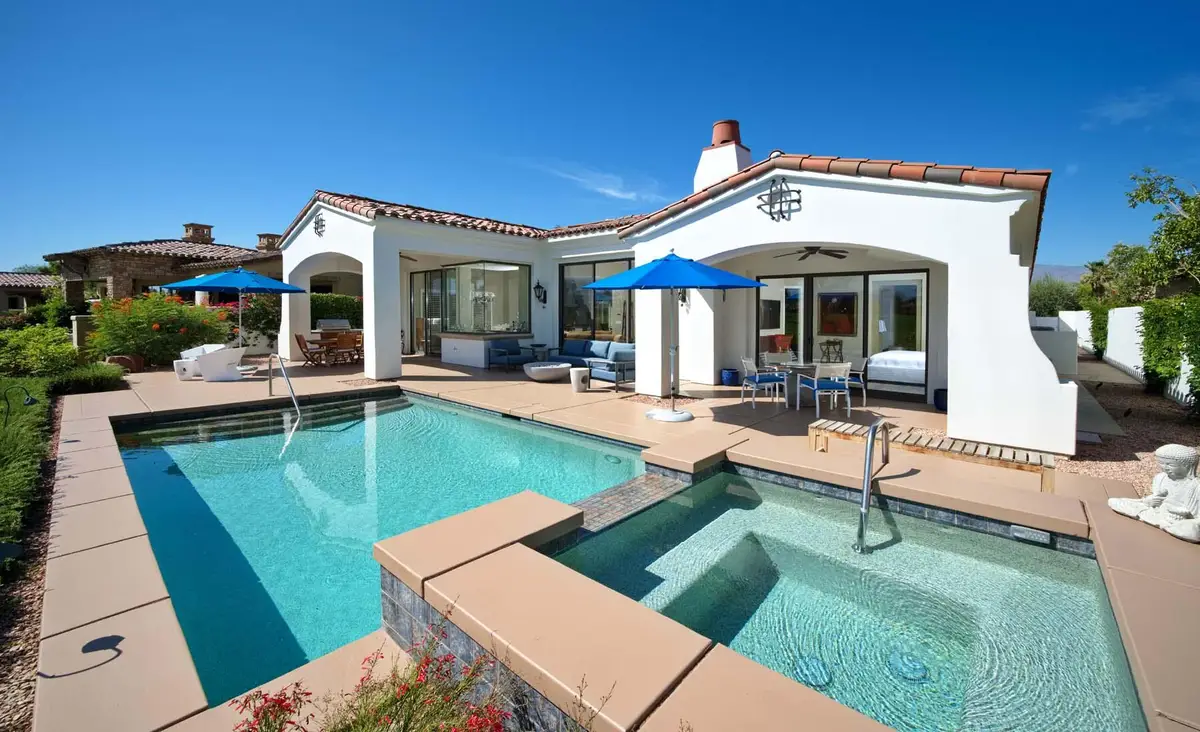
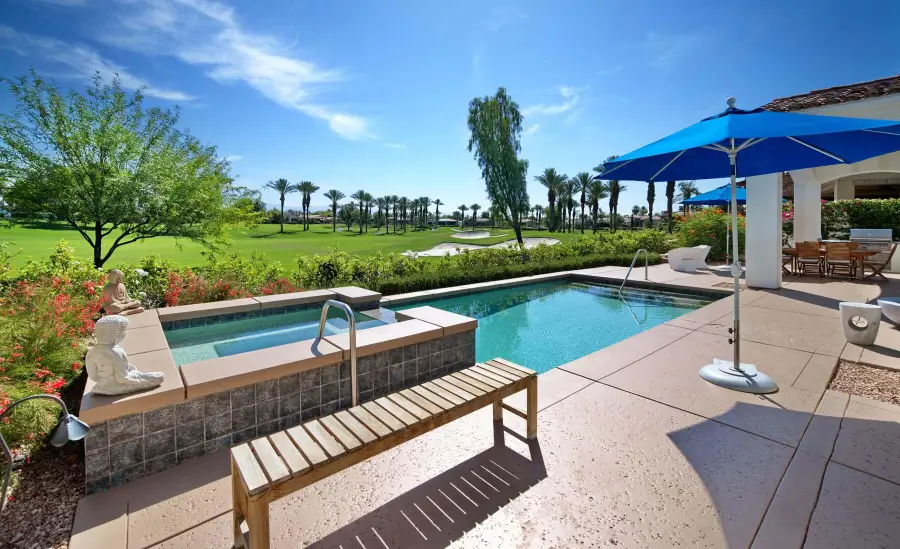
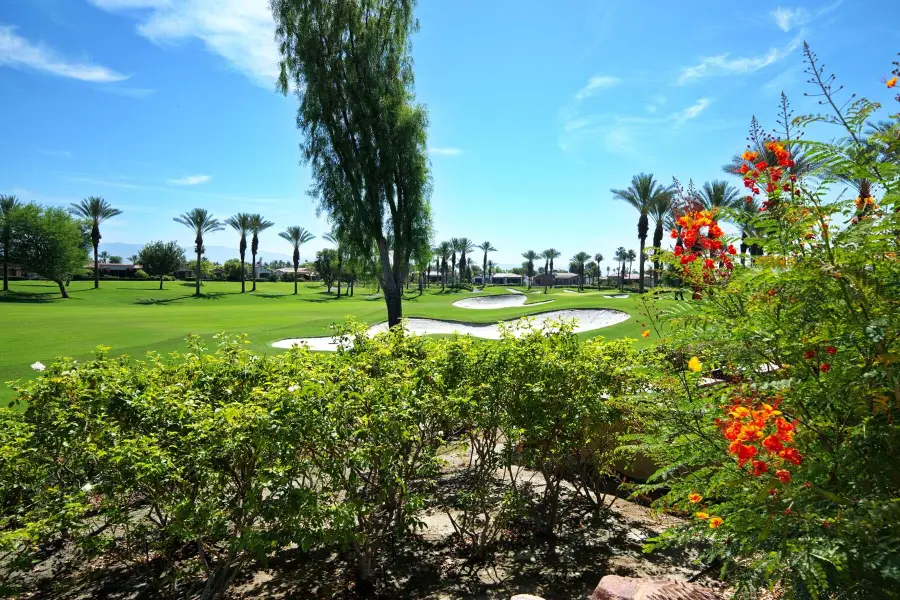
Listed by:toscana team-ford,ginos, macmaster
Office:toscana homes, inc.
MLS#:219131561
Source:CA_DAMLS
Price summary
- Price:$2,495,000
- Price per sq. ft.:$765.34
- Monthly HOA dues:$750
About this home
Nestled inside the prestigious Toscana Country Club, this beautifully remodeled home offers breathtaking views from its prime position on the 2nd hole of the Jack Nicklaus Signature South Course. Thoughtfully upgraded in March 2020 with approximately $250,000 in enhancements, this residence seamlessly blends timeless elegance with modern luxury.
Follow the charming brick walkways through a cozy courtyard into a spacious great room featuring stunning stone flooring and custom built-in shelving. The gourmet kitchen is a chef's dream, showcasing gorgeous granite countertops and top-of-the-line Miele appliances—including a dishwasher, washer, dryer, and wine cooler.
The master suite serves as a serene retreat, complete with a spa-inspired bath and large soaking tub. Two guest bedrooms, each with en-suite baths, and a private casita offer privacy and comfort for family and visitors alike.
Major upgrades include an all-new A/C system, tankless water heater, updated walls and floors, custom shutters, a new entrance door, and a state-of-the-art alarm system. Outdoors, the resort-style living continues with a sparkling pool and spa, built-in BBQ, natural gas fire pit, new exterior sconces and lighting, and refreshed landscaping with upgraded irrigation. The patio and pool deck have also been resurfaced and repainted for a clean, modern finish.
This exceptional home is move-in ready and perfectly positioned for refined desert living with sweeping fairway views.
Contact an agent
Home facts
- Year built:2006
- Listing Id #:219131561
- Added:58 day(s) ago
- Updated:July 23, 2025 at 02:29 PM
Rooms and interior
- Bedrooms:4
- Total bathrooms:5
- Full bathrooms:4
- Half bathrooms:1
- Living area:3,260 sq. ft.
Heating and cooling
- Cooling:Air Conditioning, Ceiling Fan(s), Central Air, Zoned
- Heating:Central, Natural Gas, Zoned
Structure and exterior
- Roof:Tile
- Year built:2006
- Building area:3,260 sq. ft.
- Lot area:0.29 Acres
Utilities
- Water:Water District
- Sewer:Connected and Paid, In
Finances and disclosures
- Price:$2,495,000
- Price per sq. ft.:$765.34
New listings near 76168 Via Chianti
- New
 $700,000Active3 beds 2 baths2,000 sq. ft.
$700,000Active3 beds 2 baths2,000 sq. ft.77469 Evening Star Circle, Indian Wells, CA 92210
MLS# 219133963Listed by: KELLER WILLIAMS REALTY - Open Sun, 11am to 1pmNew
 $2,199,000Active4 beds 5 baths4,080 sq. ft.
$2,199,000Active4 beds 5 baths4,080 sq. ft.77085 Sandpiper Drive, Indian Wells, CA 92210
MLS# 219133828DAListed by: BENNION DEVILLE HOMES - New
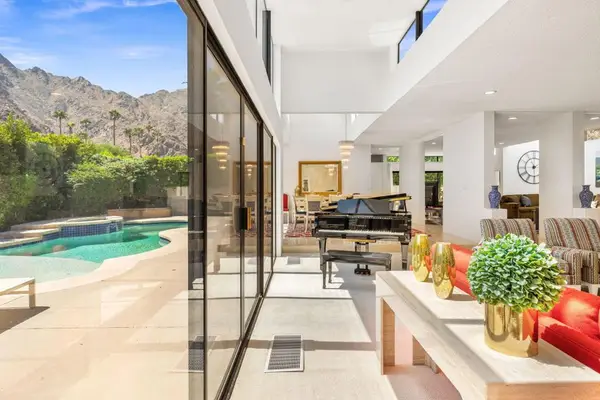 $1,499,000Active3 beds 4 baths3,851 sq. ft.
$1,499,000Active3 beds 4 baths3,851 sq. ft.46220 Manitou Drive, Indian Wells, CA 92210
MLS# 219133801DAListed by: COMPASS - New
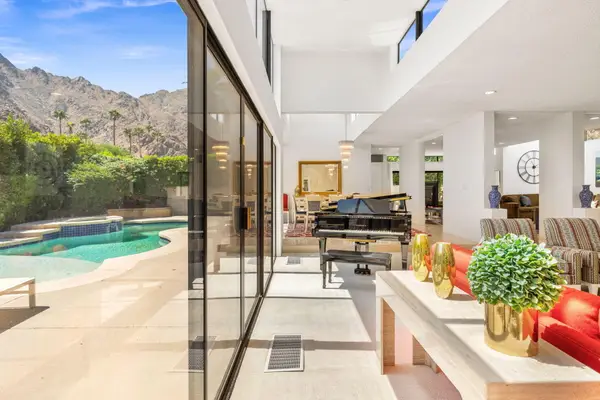 $1,499,000Active3 beds 4 baths3,851 sq. ft.
$1,499,000Active3 beds 4 baths3,851 sq. ft.46220 Manitou Drive, Indian Wells, CA 92210
MLS# 219133801Listed by: COMPASS - New
 $1,499,000Active3 beds 4 baths3,851 sq. ft.
$1,499,000Active3 beds 4 baths3,851 sq. ft.46220 Manitou Drive, Indian Wells, CA 92210
MLS# 219133801DAListed by: COMPASS - New
 $665,000Active3 beds 3 baths1,791 sq. ft.
$665,000Active3 beds 3 baths1,791 sq. ft.46510 Arapahoe Drive, Indian Wells, CA 92210
MLS# 219133740Listed by: DESERT SOTHEBY'S INTERNATIONAL REALTY - New
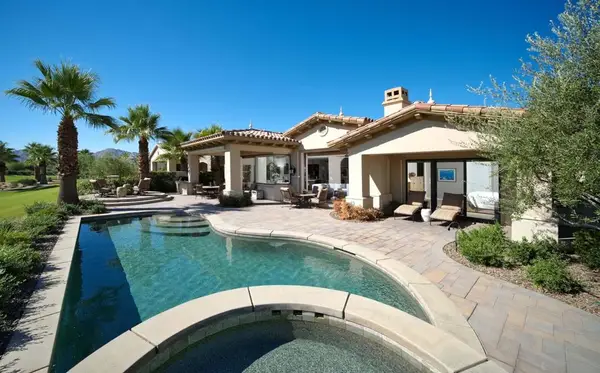 $2,895,000Active4 beds 5 baths3,260 sq. ft.
$2,895,000Active4 beds 5 baths3,260 sq. ft.75809 Via Pisa, Indian Wells, CA 92210
MLS# 219133638DAListed by: TOSCANA HOMES, INC. - New
 $2,895,000Active4 beds 5 baths3,260 sq. ft.
$2,895,000Active4 beds 5 baths3,260 sq. ft.75809 Via Pisa, Indian Wells, CA 92210
MLS# 219133638Listed by: TOSCANA HOMES, INC. - New
 $2,895,000Active4 beds 5 baths3,260 sq. ft.
$2,895,000Active4 beds 5 baths3,260 sq. ft.75809 Via Pisa, Indian Wells, CA 92210
MLS# 219133638DAListed by: TOSCANA HOMES, INC. - New
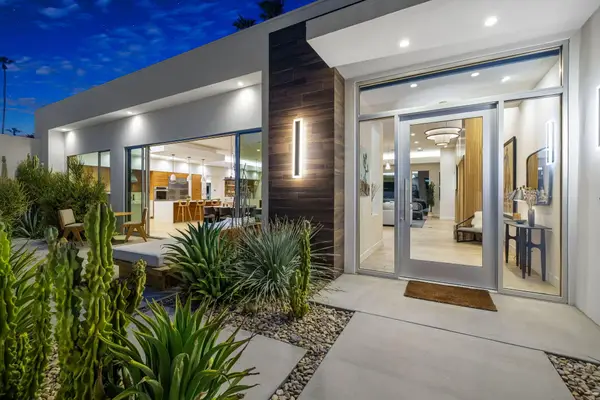 $2,295,000Active3 beds 4 baths3,747 sq. ft.
$2,295,000Active3 beds 4 baths3,747 sq. ft.75690 Fairway Drive, Indian Wells, CA 92210
MLS# 219133599Listed by: DESERT SOTHEBY'S INTERNATIONAL REALTY
