76218 Via Firenze, Indian Wells, CA 92210
Local realty services provided by:ERA Donahoe Realty
Listed by:toscana team-ford,ginos, macmaster
Office:toscana homes, inc.
MLS#:219131754
Source:CA_DAMLS
Price summary
- Price:$2,795,000
- Price per sq. ft.:$857.36
- Monthly HOA dues:$750
About this home
Stunningly remodeled 621 Early California plan on a premium Bellagio lot with panoramic views of the 8th hole of Toscana's South Course—one of two Jack Nicklaus Signature Golf Courses in this exclusive community. This home blends timeless architecture with modern luxury, featuring a private detached casita with a separate entrance ideal for guests. Enjoy beautifully refreshed landscaping, expansive patios with automatic awnings, a patio mister system, PebbleTec pool and spa, built-in BBQ island, and stone-clad firepit—perfect for seamless indoor-outdoor entertaining in every season. The open-concept interior showcases a dramatic great room with fireplace, a wet bar with wine fridge, and a chef's kitchen with high-end appliances, waterfall-edge quartz counters, and sleek designer finishes throughout. The spa-inspired primary suite offers a free-standing tub, glass walk-in shower, and elegant tilework. Additional features include wood-style tile flooring, a climate-controlled garage with epoxy floors, custom storage, and a mini split system.
Contact an agent
Home facts
- Year built:2007
- Listing ID #:219131754
- Added:96 day(s) ago
- Updated:September 16, 2025 at 06:26 PM
Rooms and interior
- Bedrooms:4
- Total bathrooms:5
- Full bathrooms:4
- Half bathrooms:1
- Living area:3,260 sq. ft.
Heating and cooling
- Cooling:Air Conditioning, Ceiling Fan(s), Central Air, Zoned
- Heating:Forced Air, Natural Gas, Zoned
Structure and exterior
- Roof:Tile
- Year built:2007
- Building area:3,260 sq. ft.
- Lot area:0.3 Acres
Utilities
- Water:Water District
- Sewer:Connected and Paid, In, In Street Paid
Finances and disclosures
- Price:$2,795,000
- Price per sq. ft.:$857.36
New listings near 76218 Via Firenze
- New
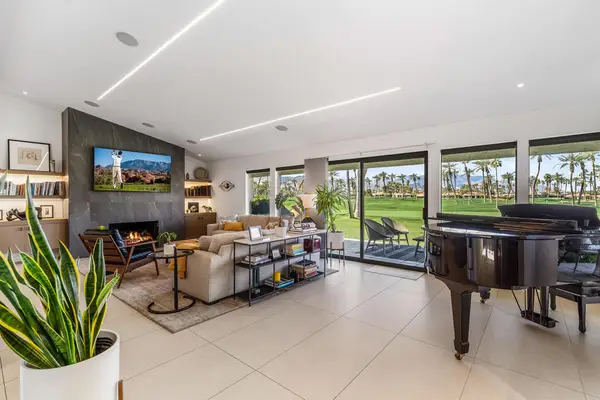 $1,125,000Active3 beds 4 baths2,413 sq. ft.
$1,125,000Active3 beds 4 baths2,413 sq. ft.44841 Desert Horizons Drive, Indian Wells, CA 92210
MLS# 219135851DAListed by: EQUITY UNION - Open Sat, 1 to 4pmNew
 $339,999Active1 beds 1 baths576 sq. ft.
$339,999Active1 beds 1 baths576 sq. ft.78130 Cortez Lane #53, Indian Wells, CA 92210
MLS# PW25225195Listed by: RE/MAX UNLIMITED REAL ESTATE - Open Sat, 1 to 4pmNew
 $399,900Active1 beds 1 baths576 sq. ft.
$399,900Active1 beds 1 baths576 sq. ft.78130 Cortez Lane #53, Indian Wells, CA 92210
MLS# PW25225195Listed by: RE/MAX UNLIMITED REAL ESTATE 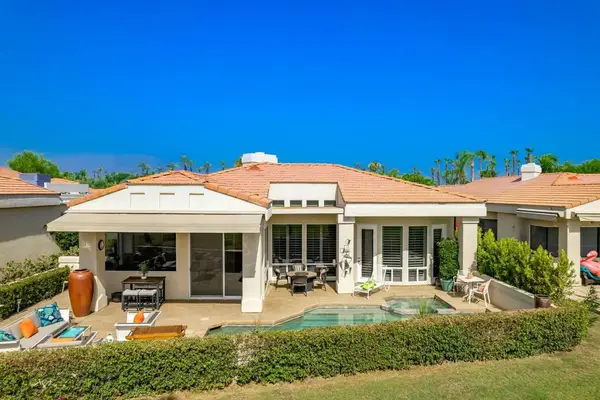 $1,175,000Pending3 beds 4 baths2,871 sq. ft.
$1,175,000Pending3 beds 4 baths2,871 sq. ft.75097 Spyglass Drive, Indian Wells, CA 92210
MLS# 219135705DAListed by: KELLER WILLIAMS LUXURY HOMES- Open Sat, 11am to 3pmNew
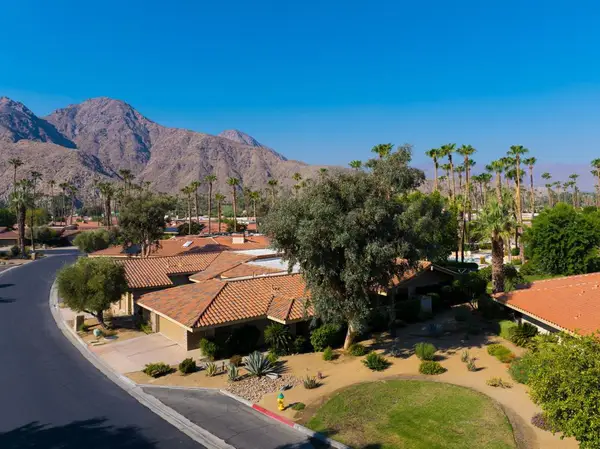 $1,195,000Active3 beds 3 baths2,529 sq. ft.
$1,195,000Active3 beds 3 baths2,529 sq. ft.45415 Delgado Drive, Indian Wells, CA 92210
MLS# 219135692DAListed by: CALIFORNIA LIFESTYLE REALTY - New
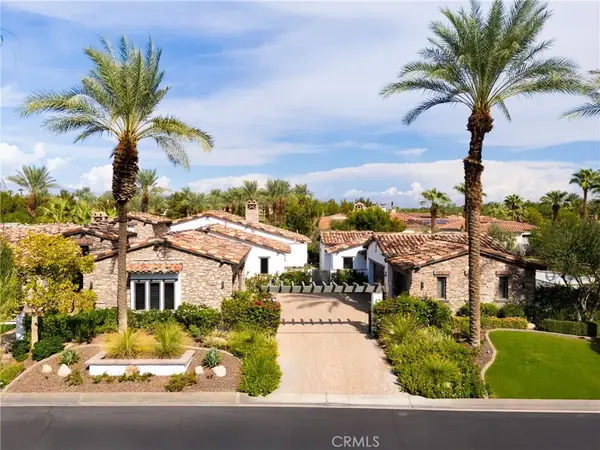 $7,095,000Active6 beds 7 baths5,836 sq. ft.
$7,095,000Active6 beds 7 baths5,836 sq. ft.43360 Via Siena, Indian Wells, CA 92210
MLS# NP25202404Listed by: COMPASS - Open Sat, 12 to 2pmNew
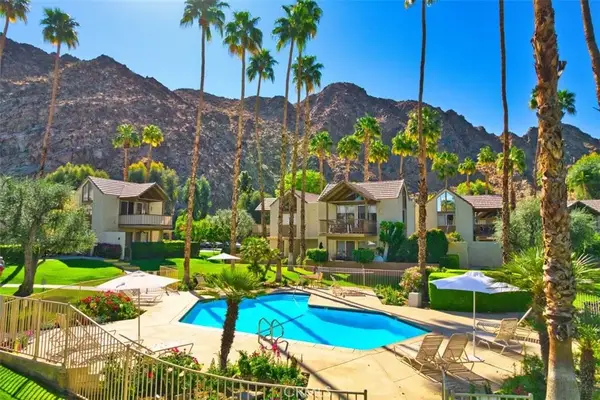 $339,000Active1 beds 2 baths864 sq. ft.
$339,000Active1 beds 2 baths864 sq. ft.78255 Cabrillo Lane #117, Indian Wells, CA 92210
MLS# PW25220815Listed by: MILLENIA REAL ESTATE - Open Sat, 12 to 2pmNew
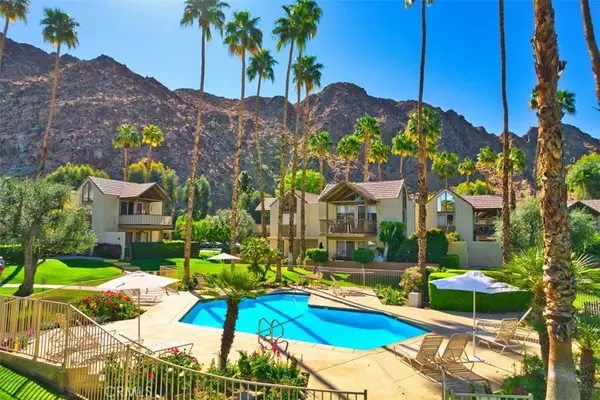 $339,000Active1 beds 2 baths864 sq. ft.
$339,000Active1 beds 2 baths864 sq. ft.78255 Cabrillo Lane #117, Indian Wells, CA 92210
MLS# PW25220815Listed by: MILLENIA REAL ESTATE - New
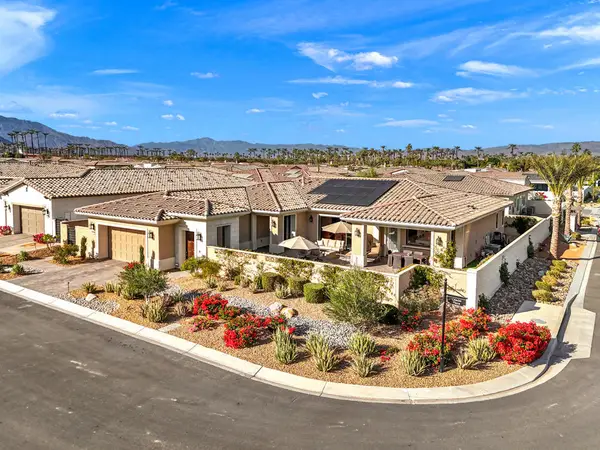 $2,075,000Active3 beds 4 baths3,159 sq. ft.
$2,075,000Active3 beds 4 baths3,159 sq. ft.75224 Citadel Place, Indian Wells, CA 92210
MLS# 219135562DAListed by: CAFFERY CAPITAL - New
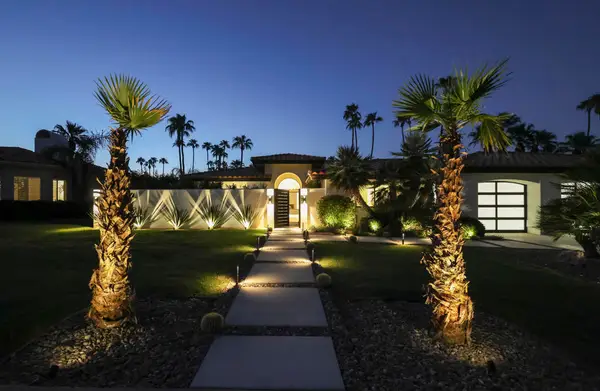 $2,249,500Active4 beds 4 baths3,110 sq. ft.
$2,249,500Active4 beds 4 baths3,110 sq. ft.45605 Cielito Drive, Indian Wells, CA 92210
MLS# 219135547DAListed by: HOMESMART
