76292 Via Saturnia, Indian Wells, CA 92210
Local realty services provided by:ERA Donahoe Realty
76292 Via Saturnia,Indian Wells, CA 92210
$4,190,000
- 4 Beds
- 5 Baths
- 4,930 sq. ft.
- Single family
- Active
Listed by: judith hamilton
Office: windermere real estate
MLS#:219127249
Source:CA_DAMLS
Price summary
- Price:$4,190,000
- Price per sq. ft.:$849.9
- Monthly HOA dues:$750
About this home
STUNNING RESIDENCE WITH UNMATCHED VIEWS! Discover your private oasis nestled in the heart of Indian Wells within the prestigious Toscana Country Club. This prime 4,930 SF home is perfectly positioned on an expansive homesite offering sweeping views of lakes, mountains, golf course and unforgettable desert sunsets. Home features 4 spacious en-suite Bedrooms which includes a private Casita with separate sitting room as well as a separate powder room. Perfect for the entertainer, the home's gourmet Kitchen features a generous center island, large pantry, top-tier appliances for any culinary endeavor, breakfast bar and nook with direct access to courtyard lounging area by a fireplace. Also included is an exquisite formal Dining Room with walk-in temperature controlled Wine Room that can be accessed from both Dining Room and Kitchen. Enjoy seamless indoor and outdoor living with multi-slide 10' pocket doors. Exceptional outdoor haven includes BBQ center, firepit with seating area, raised custom spa, stone waterway and infinity pool which appears to flow into the lake. Simply serene. Offered furnished per inventory.
Contact an agent
Home facts
- Year built:2015
- Listing ID #:219127249
- Added:232 day(s) ago
- Updated:November 14, 2025 at 03:31 PM
Rooms and interior
- Bedrooms:4
- Total bathrooms:5
- Full bathrooms:4
- Half bathrooms:1
- Living area:4,930 sq. ft.
Heating and cooling
- Cooling:Air Conditioning, Central Air, Zoned
- Heating:Central, Forced Air, Zoned
Structure and exterior
- Roof:Clay Tile
- Year built:2015
- Building area:4,930 sq. ft.
- Lot area:0.34 Acres
Utilities
- Water:Water District
- Sewer:Connected and Paid, In
Finances and disclosures
- Price:$4,190,000
- Price per sq. ft.:$849.9
New listings near 76292 Via Saturnia
- Open Sat, 12 to 2pmNew
 $870,000Active3 beds 4 baths2,870 sq. ft.
$870,000Active3 beds 4 baths2,870 sq. ft.44125 Tahoe Circle, Indian Wells, CA 92210
MLS# 219138709DAListed by: EQUITY UNION - New
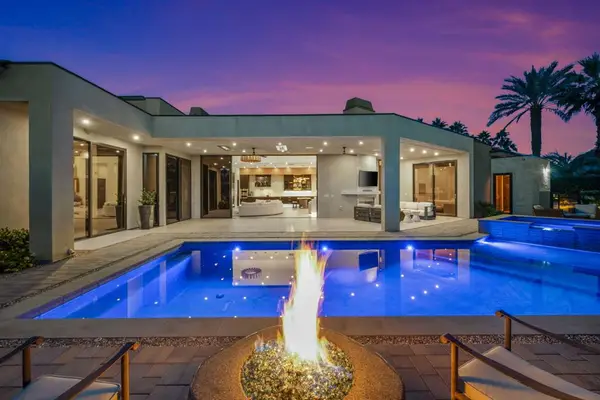 $3,995,000Active4 beds 5 baths4,417 sq. ft.
$3,995,000Active4 beds 5 baths4,417 sq. ft.77300 Coyote Creek, Indian Wells, CA 92210
MLS# 219138723DAListed by: KRISTIAN ARDELIAN, BROKER - Open Sun, 11am to 1pmNew
 $1,469,000Active3 beds 2 baths2,530 sq. ft.
$1,469,000Active3 beds 2 baths2,530 sq. ft.77095 Desi Drive, Indian Wells, CA 92210
MLS# 219138722DAListed by: SCOTT BRAUN REALTY - Open Fri, 11am to 2pmNew
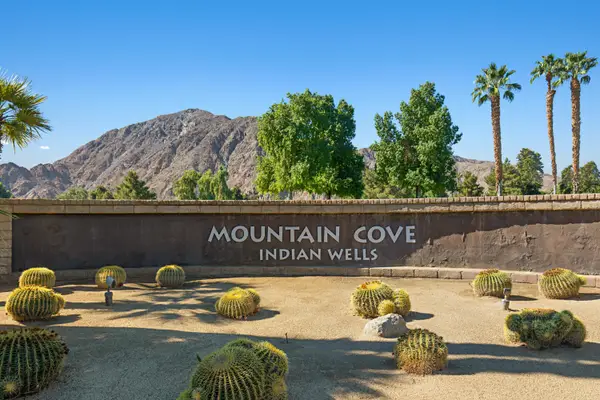 $340,000Active1 beds 1 baths576 sq. ft.
$340,000Active1 beds 1 baths576 sq. ft.78130 Cortez Lane #53, Indian Wells, CA 92210
MLS# 219138712Listed by: COLDWELL BANKER REALTY - Open Sat, 11am to 2pmNew
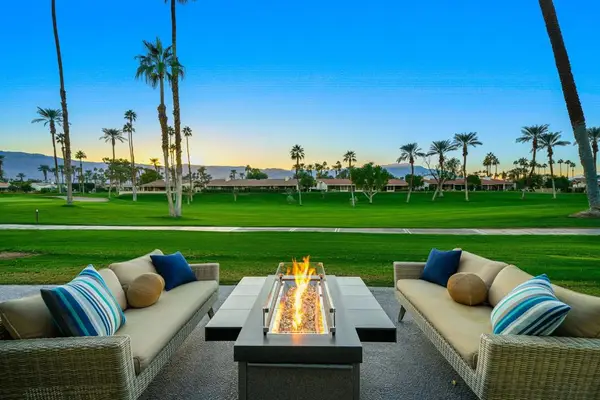 $1,175,000Active3 beds 4 baths2,853 sq. ft.
$1,175,000Active3 beds 4 baths2,853 sq. ft.75629 Valle Vista, Indian Wells, CA 92210
MLS# 219138646DAListed by: KELLER WILLIAMS REALTY - New
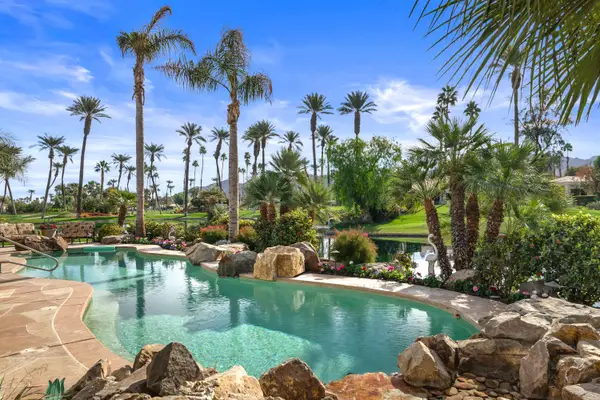 $1,995,000Active3 beds 5 baths3,471 sq. ft.
$1,995,000Active3 beds 5 baths3,471 sq. ft.75073 Spyglass Drive, Indian Wells, CA 92210
MLS# 219138563Listed by: EQUITY UNION - New
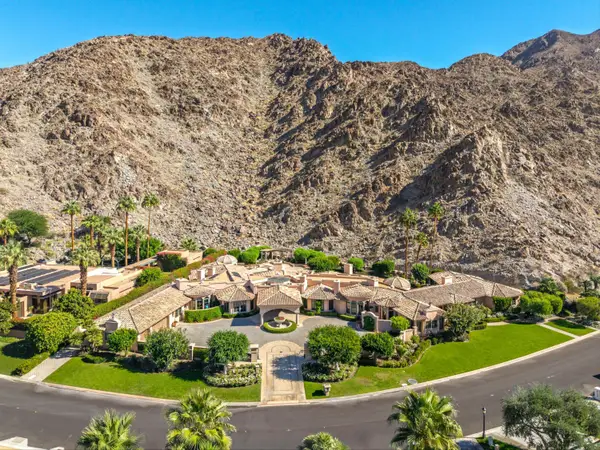 $10,000,000Active5 beds 9 baths8,860 sq. ft.
$10,000,000Active5 beds 9 baths8,860 sq. ft.47100 E Eldorado, Indian Wells, CA 92210
MLS# 219138559Listed by: BD HOMES - ELDORADO PROPERTIES - Open Sun, 12 to 2pmNew
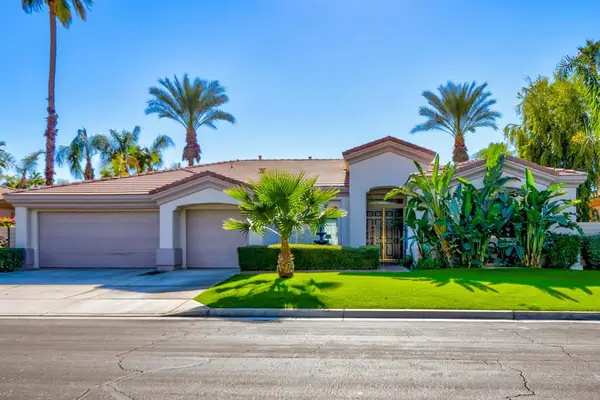 $937,500Active4 beds 3 baths2,333 sq. ft.
$937,500Active4 beds 3 baths2,333 sq. ft.74923 Jasmine Way, Indian Wells, CA 92210
MLS# 219137658DAListed by: EQUITY UNION - Open Sun, 12 to 2pmNew
 $937,500Active4 beds 3 baths2,333 sq. ft.
$937,500Active4 beds 3 baths2,333 sq. ft.74923 Jasmine Way, Indian Wells, CA 92210
MLS# 219137658Listed by: EQUITY UNION - New
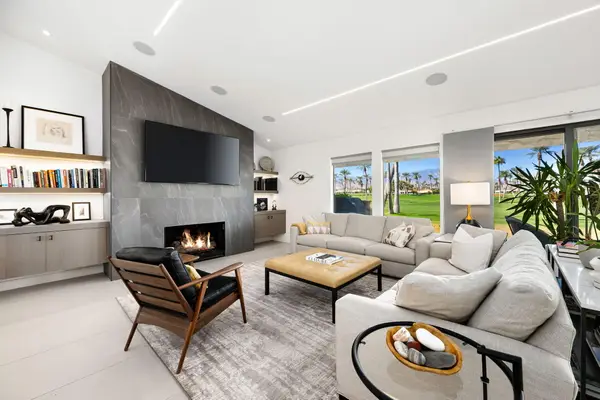 $1,125,000Active3 beds 4 baths2,413 sq. ft.
$1,125,000Active3 beds 4 baths2,413 sq. ft.44841 Desert Horizons Drive, Indian Wells, CA 92210
MLS# 219138462Listed by: COMPASS
