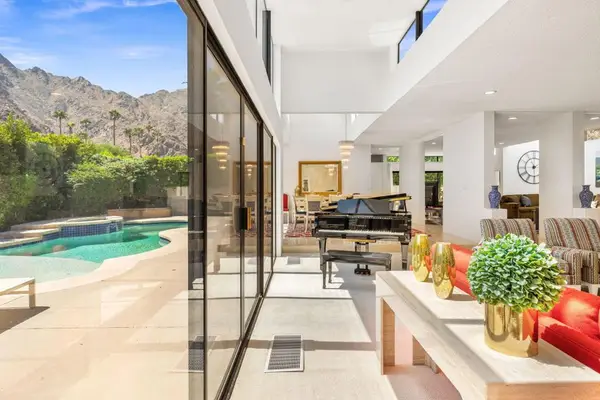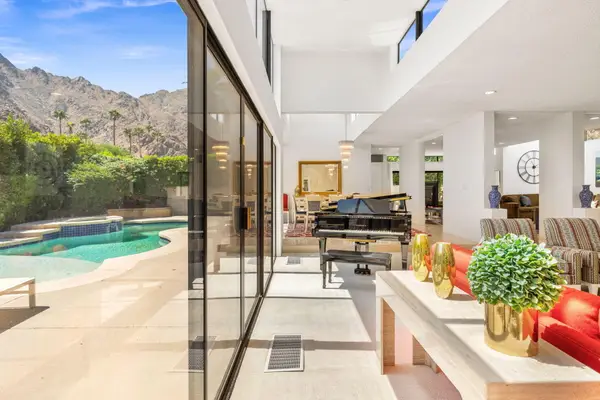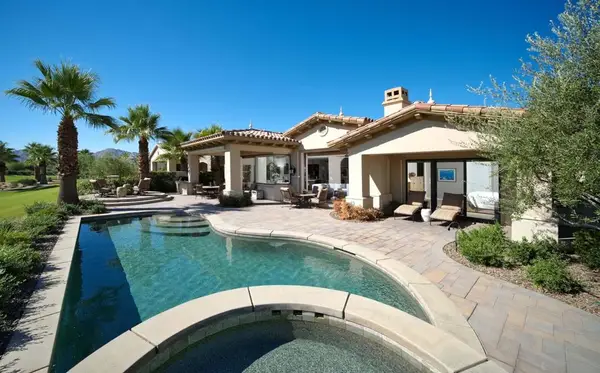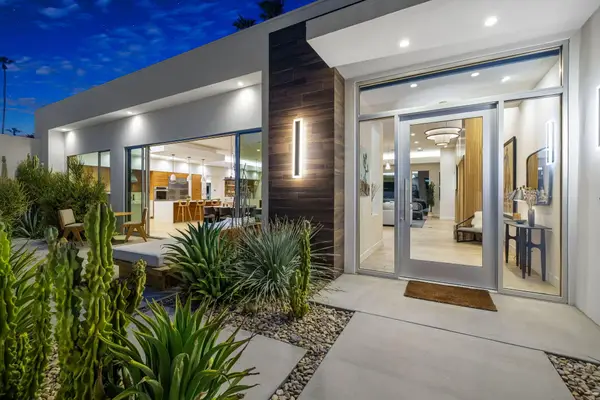76489 Via Chianti, Indian Wells, CA 92210
Local realty services provided by:ERA Donahoe Realty



Listed by:toscana team-ford,ginos, macmaster
Office:toscana homes, inc.
MLS#:219124164
Source:CA_DAMLS
Price summary
- Price:$2,695,000
- Price per sq. ft.:$723.68
- Monthly HOA dues:$750
About this home
Introducing the Amalfi Collection Model 622, a beautifully remodeled luxury home spanning 3,724 sq. ft. with 4 bedrooms and 4.5 bathrooms. Situated in a prime location, this stunning residence offers incredible views of the renowned Jack Nicklaus Signature Golf Course, providing a serene and picturesque setting.
Upon entering, you're greeted by a grand great room with soaring ceilings and a pocketing 10-foot slider that effortlessly blends the indoor and outdoor living areas. The gourmet kitchen is a chef's dream, featuring new quartz countertops, top-tier appliances, custom cabinetry, and an open dining area with sweeping views of the golf course.
The luxurious primary suite offers direct access to the outdoor area and spill-over spa, along with a golf course view. Its spa-like en-suite bath includes dual vanities, a soaking tub, and a glass-enclosed shower. Each of the additional bedrooms is generously sized, offering an ideal balance of comfort and style.
This home also features a whole-house water filtration system, ensuring quality and convenience throughout. The backyard is an entertainer's paradise, showcasing a spill-over spa and views of the golf course. With its exceptional blend of luxury, privacy, and natural beauty, this home is the ultimate desert retreat. Experience refined living in this extraordinary residence.
Contact an agent
Home facts
- Year built:2005
- Listing Id #:219124164
- Added:190 day(s) ago
- Updated:August 09, 2025 at 02:26 PM
Rooms and interior
- Bedrooms:4
- Total bathrooms:5
- Full bathrooms:4
- Half bathrooms:1
- Living area:3,724 sq. ft.
Heating and cooling
- Cooling:Air Conditioning, Ceiling Fan(s)
- Heating:Forced Air, Natural Gas, Zoned
Structure and exterior
- Roof:Tile
- Year built:2005
- Building area:3,724 sq. ft.
- Lot area:0.27 Acres
Utilities
- Water:Water District
- Sewer:In Street Paid
Finances and disclosures
- Price:$2,695,000
- Price per sq. ft.:$723.68
New listings near 76489 Via Chianti
- New
 $700,000Active3 beds 2 baths2,000 sq. ft.
$700,000Active3 beds 2 baths2,000 sq. ft.77469 Evening Star Circle, Indian Wells, CA 92210
MLS# 219133963DAListed by: KELLER WILLIAMS REALTY - Open Sun, 11am to 1pmNew
 $2,199,000Active4 beds 5 baths4,080 sq. ft.
$2,199,000Active4 beds 5 baths4,080 sq. ft.77085 Sandpiper Drive, Indian Wells, CA 92210
MLS# 219133828DAListed by: BENNION DEVILLE HOMES - New
 $1,499,000Active3 beds 4 baths3,851 sq. ft.
$1,499,000Active3 beds 4 baths3,851 sq. ft.46220 Manitou Drive, Indian Wells, CA 92210
MLS# 219133801DAListed by: COMPASS - New
 $1,499,000Active3 beds 4 baths3,851 sq. ft.
$1,499,000Active3 beds 4 baths3,851 sq. ft.46220 Manitou Drive, Indian Wells, CA 92210
MLS# 219133801Listed by: COMPASS - New
 $1,499,000Active3 beds 4 baths3,851 sq. ft.
$1,499,000Active3 beds 4 baths3,851 sq. ft.46220 Manitou Drive, Indian Wells, CA 92210
MLS# 219133801DAListed by: COMPASS - New
 $665,000Active3 beds 3 baths1,791 sq. ft.
$665,000Active3 beds 3 baths1,791 sq. ft.46510 Arapahoe Drive, Indian Wells, CA 92210
MLS# 219133740Listed by: DESERT SOTHEBY'S INTERNATIONAL REALTY - New
 $2,895,000Active4 beds 5 baths3,260 sq. ft.
$2,895,000Active4 beds 5 baths3,260 sq. ft.75809 Via Pisa, Indian Wells, CA 92210
MLS# 219133638DAListed by: TOSCANA HOMES, INC. - New
 $2,895,000Active4 beds 5 baths3,260 sq. ft.
$2,895,000Active4 beds 5 baths3,260 sq. ft.75809 Via Pisa, Indian Wells, CA 92210
MLS# 219133638Listed by: TOSCANA HOMES, INC. - New
 $2,895,000Active4 beds 5 baths3,260 sq. ft.
$2,895,000Active4 beds 5 baths3,260 sq. ft.75809 Via Pisa, Indian Wells, CA 92210
MLS# 219133638DAListed by: TOSCANA HOMES, INC. - New
 $2,295,000Active3 beds 4 baths3,747 sq. ft.
$2,295,000Active3 beds 4 baths3,747 sq. ft.75690 Fairway Drive, Indian Wells, CA 92210
MLS# 219133599Listed by: DESERT SOTHEBY'S INTERNATIONAL REALTY
