77003 Iroquois Drive, Indian Wells, CA 92210
Local realty services provided by:ERA Excel Realty
77003 Iroquois Drive,Indian Wells, CA 92210
$359,000
- 4 Beds
- 5 Baths
- 3,571 sq. ft.
- Single family
- Pending
Listed by: jacob karp
Office: pacaso inc.
MLS#:219137439DA
Source:CRMLS
Price summary
- Price:$359,000
- Price per sq. ft.:$100.53
About this home
New co-ownership opportunity: Own one-eighth of this professionally managed, turnkey home. Even if you don't play golf, this Coachella Valley home scores a hole in one. The contemporary masterpiece is located on historic Indian Wells Country Club, the original location of the famous Bob Hope Classic golf tournament. The open floor plan brings dining and multiple entertaining areas together, all with views of the inviting pool, one of two fireplaces and mountains beyond. A unique, round kitchen features intersecting round islands, gleaming custom cabinetry and curved breakfast bar. Off the kitchen is a more intimate dining space complete with wine fridge. The home has four en-suite bedrooms, including two tasteful primary suites that feel like a five-star resort -- one tub wall even has a small gas fireplace to enhance the spa-like experience. The resort feel continues outside, with the swimming and spa pools surrounded by mature landscaping and hedge, giving the home true privacy from the adjoining golf course. The home also includes an attached casita with its own entrance, a bedroom, bath, kitchen and laundry, making it perfect for guests. Prior to closing, the home will be professionally designed with new furniture and decor.
Contact an agent
Home facts
- Year built:2015
- Listing ID #:219137439DA
- Added:62 day(s) ago
- Updated:December 20, 2025 at 12:26 AM
Rooms and interior
- Bedrooms:4
- Total bathrooms:5
- Full bathrooms:4
- Half bathrooms:1
- Living area:3,571 sq. ft.
Heating and cooling
- Cooling:Central Air
- Heating:Central, Fireplaces
Structure and exterior
- Year built:2015
- Building area:3,571 sq. ft.
- Lot area:0.2 Acres
Finances and disclosures
- Price:$359,000
- Price per sq. ft.:$100.53
New listings near 77003 Iroquois Drive
- New
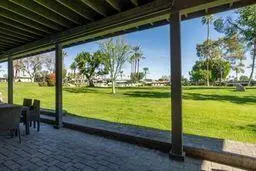 $565,000Active3 beds 2 baths1,851 sq. ft.
$565,000Active3 beds 2 baths1,851 sq. ft.44696 Elkhorn Trail, Indian Wells, CA 92210
MLS# 219140328DAListed by: ROSENTHAL & ASSOCIATES - New
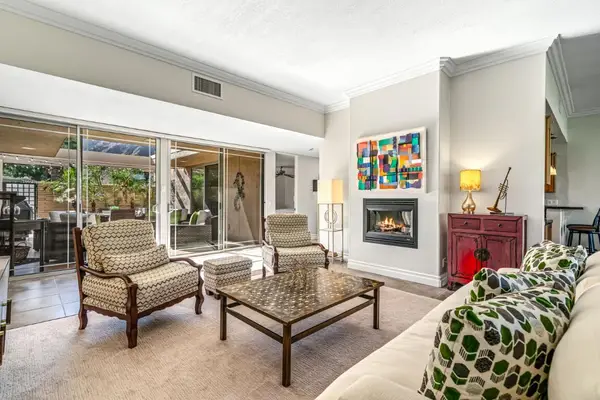 $849,900Active3 beds 3 baths2,380 sq. ft.
$849,900Active3 beds 3 baths2,380 sq. ft.76850 Iroquois Drive, Indian Wells, CA 92210
MLS# 219140314Listed by: COLDWELL BANKER REALTY - New
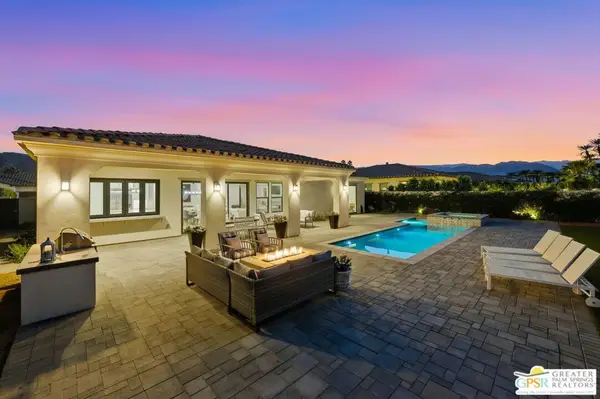 $7,500Active3 beds 5 baths2,424 sq. ft.
$7,500Active3 beds 5 baths2,424 sq. ft.75396 Mansfield Drive, Indian Wells, CA 92210
MLS# 25629933PSListed by: HARCOURTS DESERT HOMES - New
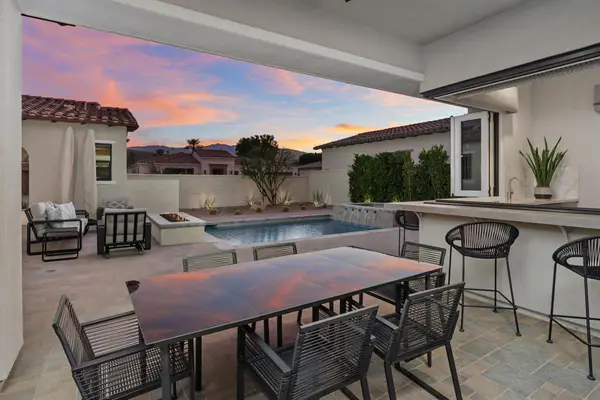 $2,350,000Active3 beds 5 baths3,250 sq. ft.
$2,350,000Active3 beds 5 baths3,250 sq. ft.75144 Citadel Place, Indian Wells, CA 92210
MLS# 219140203DAListed by: COLDWELL BANKER REALTY - New
 $2,350,000Active3 beds 5 baths3,250 sq. ft.
$2,350,000Active3 beds 5 baths3,250 sq. ft.75144 Citadel Place, Indian Wells, CA 92210
MLS# 219140203Listed by: COLDWELL BANKER REALTY - New
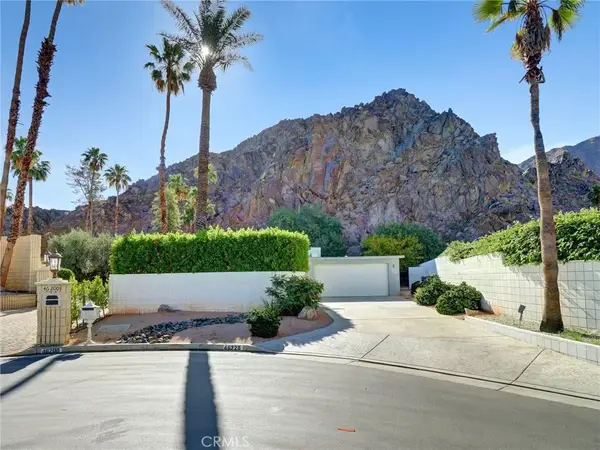 $1,160,000Active2 beds 2 baths1,518 sq. ft.
$1,160,000Active2 beds 2 baths1,518 sq. ft.46228 Lou Circle, Indian Wells, CA 92210
MLS# OC25248943Listed by: EXP REALTY OF CALIFORNIA INC - New
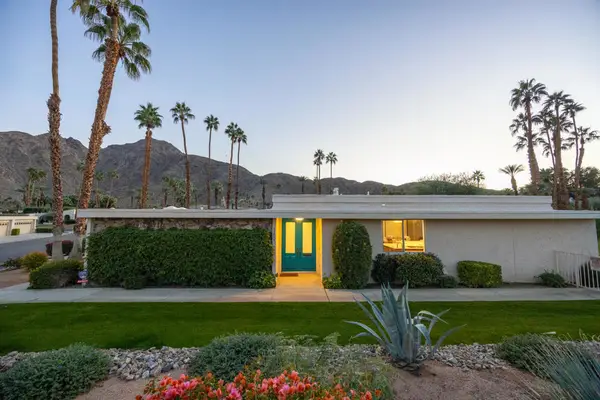 $2,295,000Active3 beds 4 baths2,900 sq. ft.
$2,295,000Active3 beds 4 baths2,900 sq. ft.45835 Pawnee Road, Indian Wells, CA 92210
MLS# 219140140DAListed by: RENNIE GROUP - New
 $4,895,000Active4 beds 5 baths3,622 sq. ft.
$4,895,000Active4 beds 5 baths3,622 sq. ft.75861 Via Pisa, Indian Wells, CA 92210
MLS# 219140035Listed by: DESERT SOTHEBY'S INTERNATIONAL REALTY - New
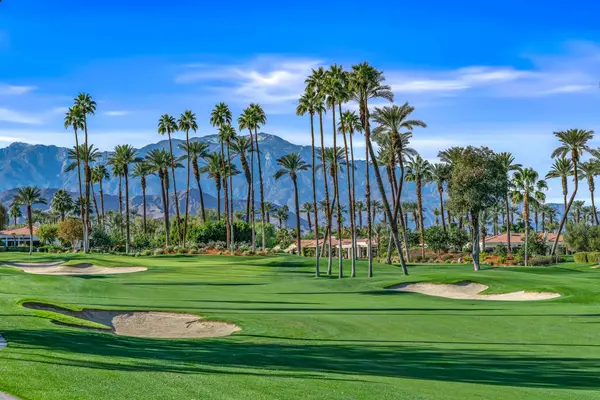 $1,485,000Active4 beds 5 baths3,380 sq. ft.
$1,485,000Active4 beds 5 baths3,380 sq. ft.75334 Saint Andrews Court, Indian Wells, CA 92210
MLS# 219139671DAListed by: EQUITY UNION - New
 $1,485,000Active4 beds 5 baths3,380 sq. ft.
$1,485,000Active4 beds 5 baths3,380 sq. ft.75334 Saint Andrews Court, Indian Wells, CA 92210
MLS# 219139671DAListed by: EQUITY UNION
