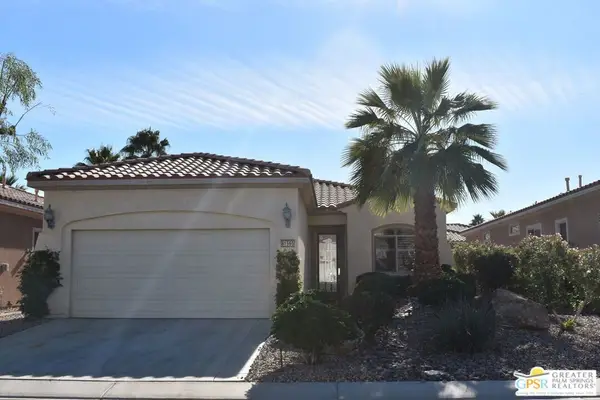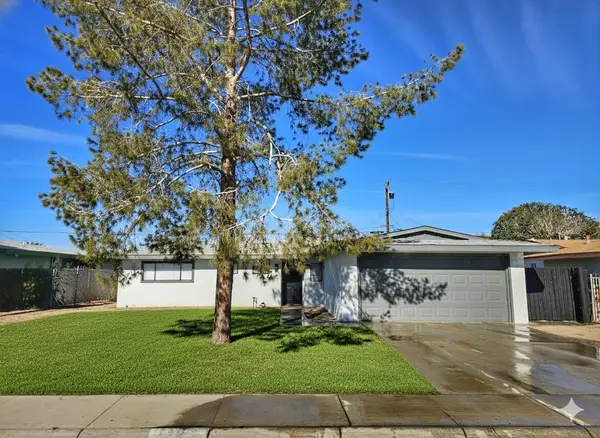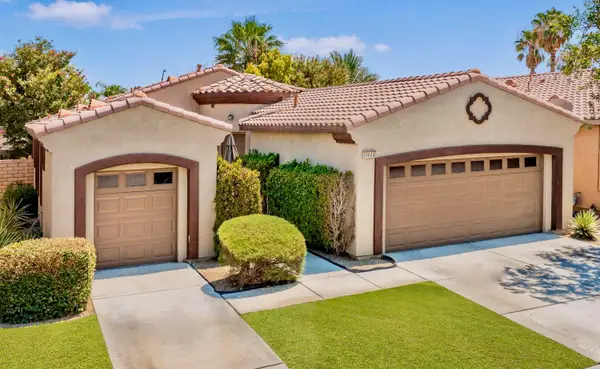44390 Royal Lytham Drive, Indio, CA 92201
Local realty services provided by:ERA North Orange County Real Estate
Listed by: terry cagen & deborah ferrell team, deborah l ferrell
Office: berkshire hathaway homeservices california properties
MLS#:219136814
Source:CA_DAMLS
Price summary
- Price:$459,000
- Price per sq. ft.:$286.88
- Monthly HOA dues:$600
About this home
Welcome to Heritage Palms Country Club!
This beautifully maintained Extended Hawthorne model offers approximately 1,600 sq. ft. of comfortable living space designed for relaxation and entertaining. The open floor plan features a spacious living area with fireplace and built-in bookcase, a dining area, and an expanded kitchen with breakfast nook, stainless steel appliances, Corian countertops, and beautiful cabinetry. Enjoy the seamless indoor/outdoor flow created by the expanded sliding glass doors that open to stunning golf course and mountain views—including a panoramic 180° view of the 12th fairway, with the golf cart path set comfortably across the course. Situated on an elevated lot, the home features low-maintenance desert landscaping, a beautifully landscaped front courtyard, and a covered Alumawood patio with spa—perfect for soaking in the peaceful desert evenings. The spacious primary suite includes a walk-in closet, while the guest bedroom has been expanded to include its own private bathroom—ideal for visiting family and friends. Additional highlights include a newer air conditioner that has been recently installed, a two-car garage with epoxy flooring and built-in storage, ceiling fans throughout, plantation shutters, high coffered ceilings, and tile flooring with carpet in bedrooms. Located within the premier 55+ community of Heritage Palms Country Club, residents enjoy access to an 18-hole championship golf course, fitness center, indoor and outdoor pools, and a vibrant tennis and pickleball program. Experience resort -style living at its finest—welcome home! Buyer(s) are responsible to conduct their own due diligence review of property.
Contact an agent
Home facts
- Year built:1998
- Listing ID #:219136814
- Added:97 day(s) ago
- Updated:January 12, 2026 at 03:06 PM
Rooms and interior
- Bedrooms:2
- Total bathrooms:2
- Full bathrooms:2
- Living area:1,600 sq. ft.
Heating and cooling
- Cooling:Ceiling Fan(s), Central Air
- Heating:Central, Fireplace(s)
Structure and exterior
- Year built:1998
- Building area:1,600 sq. ft.
- Lot area:0.1 Acres
Utilities
- Water:Water District
- Sewer:Connected and Paid, In
Finances and disclosures
- Price:$459,000
- Price per sq. ft.:$286.88
New listings near 44390 Royal Lytham Drive
- Open Sun, 12 to 2pmNew
 $588,000Active2 beds 2 baths1,763 sq. ft.
$588,000Active2 beds 2 baths1,763 sq. ft.40155 Calle Loma Entrada, Indio, CA 92203
MLS# 219141536Listed by: EQUITY UNION - New
 $399,999Active2 beds 3 baths1,488 sq. ft.
$399,999Active2 beds 3 baths1,488 sq. ft.81595 Avenida Alturas, Indio, CA 92203
MLS# 26639171PSListed by: RICHARD MARTIN REALTY - New
 $569,900Active3 beds 3 baths1,995 sq. ft.
$569,900Active3 beds 3 baths1,995 sq. ft.82685 Burnette Drive, Indio, CA 92201
MLS# 219141520Listed by: KELLER WILLIAMS REALTY - Open Sat, 1:30 to 3:30pmNew
 $434,900Active4 beds 2 baths1,352 sq. ft.
$434,900Active4 beds 2 baths1,352 sq. ft.82180 Verbena Avenue, Indio, CA 92201
MLS# 219141522Listed by: COLDWELL BANKER REALTY - New
 $489,900Active3 beds 3 baths1,831 sq. ft.
$489,900Active3 beds 3 baths1,831 sq. ft.49668 Minelli Street, Indio, CA 92201
MLS# 219141509Listed by: ANSELMO REAL ESTATE - Open Sat, 11am to 1pmNew
 $524,900Active2 beds 2 baths1,763 sq. ft.
$524,900Active2 beds 2 baths1,763 sq. ft.81521 Camino Los Milagros, Indio, CA 92203
MLS# 219141398Listed by: COLDWELL BANKER REALTY - New
 $134,900Active1 beds 1 baths400 sq. ft.
$134,900Active1 beds 1 baths400 sq. ft.81620 Avenue 49 #97a, Indio, CA 92201
MLS# 219141480Listed by: FATHOM REALTY GROUP INC. - New
 $65,000Active1 beds 1 baths804 sq. ft.
$65,000Active1 beds 1 baths804 sq. ft.51 555 Monroe Street #134, Indio, CA 92201
MLS# 219141464DAListed by: DESERT PROPERTIES REALTORS - New
 $679,000Active3 beds 3 baths2,180 sq. ft.
$679,000Active3 beds 3 baths2,180 sq. ft.49534 Lewis Road, Indio, CA 92201
MLS# 219141453Listed by: BERKSHIRE HATHAWAY HOMESERVICES CALIFORNIA PROPERTIES - New
 $179,900Active1 beds 1 baths400 sq. ft.
$179,900Active1 beds 1 baths400 sq. ft.84136 Ave 44, #517 #517, Indio, CA 92203
MLS# 219141457Listed by: COLDWELL BANKER REALTY
