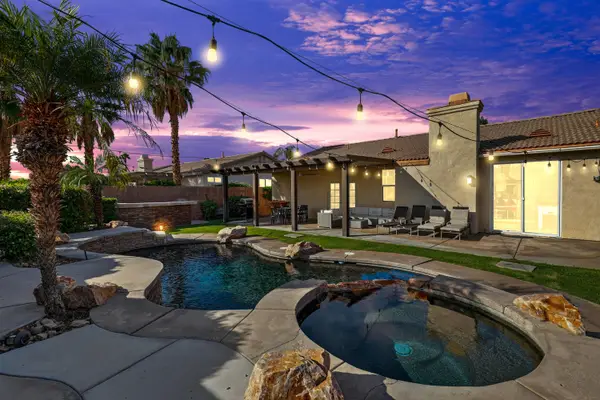48183 Barrymore Street, Indio, CA 92201
Local realty services provided by:ERA North Orange County Real Estate
48183 Barrymore Street,Indio, CA 92201
$600,690
- 3 Beds
- 2 Baths
- 2,008 sq. ft.
- Single family
- Active
Listed by: selena r stafford
Office: gallery marketing group, inc.
MLS#:219137262
Source:CA_DAMLS
Price summary
- Price:$600,690
- Price per sq. ft.:$299.15
- Monthly HOA dues:$270
About this home
PLAN 2-*** NEW CONSTRUCTION *** GALLERY HOME BUILDERS unveils yet another
desirable community within the legendary Indian Palms Country Club. Gallery homesites
are situated along the 6th and 7th hole of the Royal Course. Offering incredible golf views
and resort style amenities. Gallery Homes offers 4 unique floorplans with up to 2143 S.F. of
living space and generous lot sizes. Each home is built with 10-foot flat ceilings, and 8-foot
doors to add a touch of elegance and grandeur. This Residence 2 floor plan (LOT 8) is 2008 sq. ft. with 3 BD 2 BA. **ALL PHOTOS ARE of RESIDENCE 2 MODEL**. The great room has a fireplace and flows seamlessly into a
generously sized covered patio. The ideal space for relaxing and entertaining inside and out. The heart of the home is the spacious kitchen and large central island spacious enough to entertain while providing extensive storage capacity on either side of the island. The pendant lighting (a standard feature) above the island combines functionality and style.
Granite countertop and Samsung basic appliance package included.
The primary suite offers a slider to back patio, a generous size a walk-in 3x6 shower, dual sinks and generous-sized walk-in
closet.
Solar system included.
Attached 20x20 garage. Lot 8 backs, the 6th hole of the Royal Course offering stunning golf
and mountains views. The perfect place to unwind and enjoy the scenery. The lot size is
generous enough to add a pool.
Low HOA dues include front yard
maintenance, and access to the IPCC Tennis, Pickleball and Bocce courts, community
pool/spa areas and fitness center. Visitors are welcome to come and view the models and homesite available.
Gallery sales office & models are open Friday -Tuesday 10am -4pm. Closed Wednesday and Thursday. For additional information please visit our website- Sales@GalleryHomes.Info
Please enter Indian Palms Country Club through the main gate Monroe St.. Let the front
guard know you are here for Gallery homes. They can provide you with a map to the sales
center.
Contact an agent
Home facts
- Year built:2024
- Listing ID #:219137262
- Added:26 day(s) ago
- Updated:November 15, 2025 at 04:57 PM
Rooms and interior
- Bedrooms:3
- Total bathrooms:2
- Full bathrooms:2
- Living area:2,008 sq. ft.
Heating and cooling
- Cooling:Central Air
- Heating:Central
Structure and exterior
- Year built:2024
- Building area:2,008 sq. ft.
- Lot area:0.14 Acres
Utilities
- Sewer:Assessments
Finances and disclosures
- Price:$600,690
- Price per sq. ft.:$299.15
New listings near 48183 Barrymore Street
- New
 $669,000Active2 beds 2 baths1,623 sq. ft.
$669,000Active2 beds 2 baths1,623 sq. ft.51216 Longmeadow Street, Indio, CA 92201
MLS# 219138613Listed by: COMPASS - Open Sat, 10am to 1pmNew
 $639,999Active4 beds 2 baths1,677 sq. ft.
$639,999Active4 beds 2 baths1,677 sq. ft.80741 Desert Spur Drive, Indio, CA 92201
MLS# 219138621Listed by: EQUITY UNION - New
 $474,500Active2 beds 2 baths1,452 sq. ft.
$474,500Active2 beds 2 baths1,452 sq. ft.80275 Royal Dornoch Drive, Indio, CA 92201
MLS# 219138653Listed by: WINDERMERE REAL ESTATE - New
 $599,000Active2 beds 2 baths1,763 sq. ft.
$599,000Active2 beds 2 baths1,763 sq. ft.39197 Camino Piscina, Indio, CA 92203
MLS# 219138661Listed by: EQUITY UNION - New
 $449,500Active2 beds 2 baths1,512 sq. ft.
$449,500Active2 beds 2 baths1,512 sq. ft.81581 Avenida Viesca, Indio, CA 92203
MLS# 219138665Listed by: KW COACHELLA VALLEY - New
 $89,997Active2 beds 2 baths1,440 sq. ft.
$89,997Active2 beds 2 baths1,440 sq. ft.80870 Ca-111 #122, Indio, CA 92201
MLS# CV25260350Listed by: KW VISION - New
 $395,000Active2 beds 2 baths1,321 sq. ft.
$395,000Active2 beds 2 baths1,321 sq. ft.39048 Camino Orquesta, Indio, CA 92203
MLS# 219138454Listed by: COMPASS - New
 $395,000Active2 beds 2 baths1,321 sq. ft.
$395,000Active2 beds 2 baths1,321 sq. ft.39048 Camino Orquesta, Indio, CA 92203
MLS# 219138454DAListed by: COMPASS - New
 $475,000Active2 beds 2 baths1,295 sq. ft.
$475,000Active2 beds 2 baths1,295 sq. ft.81921 Corte Valdemoro, Indio, CA 92203
MLS# 219138801DAListed by: EQUITY UNION - New
 $69,000Active2 beds 1 baths658 sq. ft.
$69,000Active2 beds 1 baths658 sq. ft.47340 Jefferson Street #215, Indio, CA 92201
MLS# 219138716Listed by: KELLER WILLIAMS REALTY
