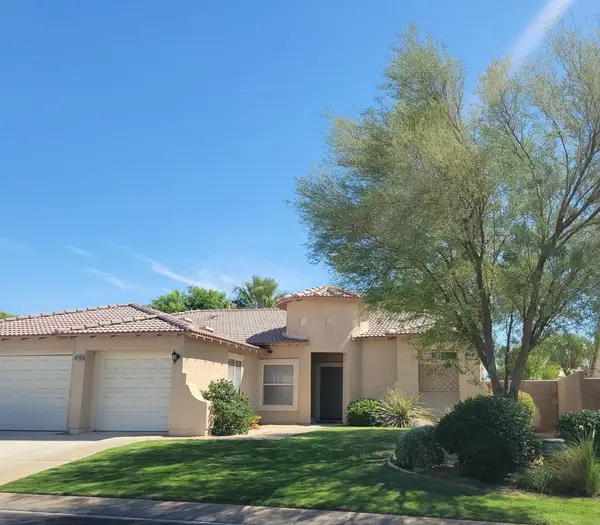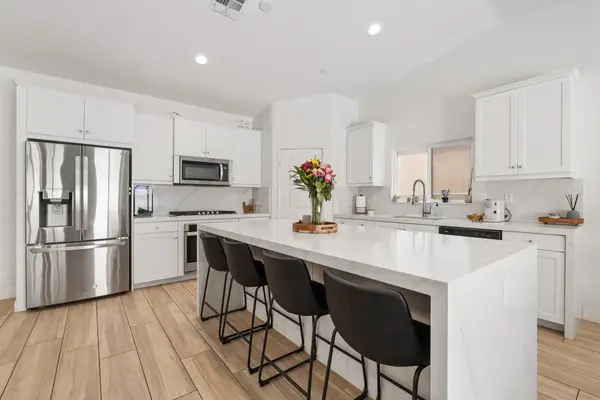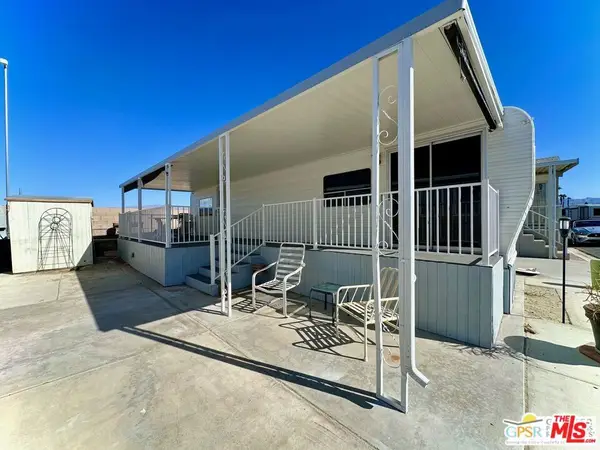51245 Clubhouse Drive, Indio, CA 92201
Local realty services provided by:ERA North Orange County Real Estate



Listed by:michael fogarty
Office:coldwell banker realty
MLS#:219128240
Source:CA_DAMLS
Price summary
- Price:$1,075,000
- Price per sq. ft.:$348.01
- Monthly HOA dues:$245
About this home
Welcome to Trilogy Polo Club, where resort living has been thoughtfully crafted. This desirable and rare Celebrare model features an open-concept floor plan representing 3,089 Sq Ft. 3BR/3.5BA + Den/Office with a full 3 car garage. The upstairs loft/ bedroom with a built-in kitchenette area is perfect for your guest. You will enjoy the large smart space laundry room with upper built-in cabinetry perfect for a second office or craft area. The chef-inspired kitchen features a spacious granite island, pendant lighting, stainless steel GE-Café appliances, designer backsplash with custom cabinetry. This open concept floor plan offers a cozy living space with fireplace for quiet reading, and another large gathering space for viewing TV and entertaining. The primary suite is a serene retreat with a spa-like bathroom, upgraded dual vanities & mirrors, a separate soaking tub, a large shower sitting area, and a walk-in closet. Indoor/outdoor entertaining comes naturally in this floorplan, with a rolling wall of glass opening the great room to a covered patio with a captivating pool and spa with raised spillway and low-maintenance landscaping. The seller has spared no expense on this home, which shows better than a model home and offers everything you desire for resort living. Please call for your private showing today. This home is located in the 55+ section of Trilogy Polo Club. Social 'Clubhouse' Membership Optional: Buyer to pay for one-time $1,875 Transfer fee
Contact an agent
Home facts
- Year built:2018
- Listing Id #:219128240
- Added:132 day(s) ago
- Updated:July 14, 2025 at 01:25 AM
Rooms and interior
- Bedrooms:3
- Total bathrooms:4
- Full bathrooms:3
- Living area:3,089 sq. ft.
Heating and cooling
- Cooling:Air Conditioning, Ceiling Fan(s), Central Air, Zoned
- Heating:Central, Fireplace(s), Wall Gas
Structure and exterior
- Year built:2018
- Building area:3,089 sq. ft.
- Lot area:0.15 Acres
Utilities
- Water:Water District
- Sewer:Connected and Paid, In
Finances and disclosures
- Price:$1,075,000
- Price per sq. ft.:$348.01
New listings near 51245 Clubhouse Drive
- New
 $539,000Active3 beds 2 baths2,229 sq. ft.
$539,000Active3 beds 2 baths2,229 sq. ft.83293 Fairbanks Avenue, Indio, CA 92203
MLS# 219134208DAListed by: BERKSHIRE HATHAWAY HOMESERVICES CALIFORNIA PROPERTIES - New
 $649,900Active4 beds 3 baths2,502 sq. ft.
$649,900Active4 beds 3 baths2,502 sq. ft.42939 Cowboy Court, Indio, CA 92203
MLS# 219134203DAListed by: DESERT ELITE PROPERTIES, INC. - New
 $639,900Active4 beds 2 baths2,969 sq. ft.
$639,900Active4 beds 2 baths2,969 sq. ft.41396 Farmer Court, Indio, CA 92203
MLS# OC25187384Listed by: LANDSMITH RESIDENTIAL RE SERV - New
 $639,590Active5 beds 3 baths2,537 sq. ft.
$639,590Active5 beds 3 baths2,537 sq. ft.49400 Seagull Place, Indio, CA 92201
MLS# SW25186904Listed by: D R HORTON AMERICA'S BUILDER - Open Sat, 11am to 1pmNew
 $649,000Active3 beds 2 baths1,836 sq. ft.
$649,000Active3 beds 2 baths1,836 sq. ft.80869 Sunspring Court, Indio, CA 92201
MLS# 219134151DAListed by: SOUTHERN CALIFORNIA REALTY - New
 $415,000Active2 beds 2 baths1,463 sq. ft.
$415,000Active2 beds 2 baths1,463 sq. ft.80323 Avenida Linda Vista, Indio, CA 92203
MLS# 219134150DAListed by: KW COACHELLA VALLEY - New
 $375,000Active0 Acres
$375,000Active0 Acres0 Indio, Indio, CA 92201
MLS# IV25187201Listed by: ALL NATIONS REALTY & INVS - New
 $138,500Active1 beds 1 baths400 sq. ft.
$138,500Active1 beds 1 baths400 sq. ft.84136 Avenue 44 #110, Indio, CA 92203
MLS# 25580421Listed by: POWER BROKERS - New
 $99,999Active1 beds 1 baths400 sq. ft.
$99,999Active1 beds 1 baths400 sq. ft.84250 Indio Springs Drive #212, Indio, CA 92203
MLS# 25578449Listed by: POWER BROKERS - New
 $639,590Active5 beds 3 baths2,537 sq. ft.
$639,590Active5 beds 3 baths2,537 sq. ft.49400 Seagull Place, Indio, CA 92201
MLS# SW25186904Listed by: D R HORTON AMERICA'S BUILDER

