51475 Whiptail Drive, Indio, CA 92201
Local realty services provided by:ERA Donahoe Realty
51475 Whiptail Drive,Indio, CA 92201
$535,000
- 2 Beds
- 2 Baths
- - sq. ft.
- Single family
- Sold
Listed by: atiyana lawson
Office: bennion deville homes
MLS#:219134844DA
Source:CRMLS
Sorry, we are unable to map this address
Price summary
- Price:$535,000
- Monthly HOA dues:$245
About this home
Priced to Sell! Light, bright, and move-in ready, this upgraded Evia model in Trilogy at The Polo Club is your ticket to stylish resort living with breathtaking mountain views.Offering 2 bedrooms + office/den, 2 bathrooms, and over 1,500 sq ft of designer-inspired space, this home blends luxury with comfort. The open-concept great room is anchored by a modern gourmet kitchen featuring stainless steel appliances, quarts countertops, tiled backsplash, an upgraded gas range and oven, built-in microwave, pantry, and a large island with bar seating--perfect for gatherings or quiet mornings at home.Every detail has been elevated with upgrades: luxury plank flooring, wide baseboards, soft close cabinetry, designer window coverings, and great lighting throughout. The primary suite is a serene retreat with dual sinks, quartz counters, and a frameless tiled glass shower.Step outside to your private expanded patio with upgraded landscaping and peek-a-boo mountain views. Plumbed for a fire pit or BBQ, this space was made for entertaining, relaxing, and soaking in desert sunsets.Additional features include tankless water heater, new washer, dryer, leased solar, and energy-efficient design.Trilogy at The Polo Club is one of the desert's premier 55+ communities, offering optional club membership with access to a resort-style pool, lap pool, state-of-the-art fitness center, pickleball, tennis, bocce, and a top-rated on-site restaurant. Conveniently close to world-class golf, shopping, dining, and entertainment, this is desert living at its finest.Don't miss this opportunity to make Trilogy your home--where connection, convenience, and quiet elegance come together.
Contact an agent
Home facts
- Year built:2023
- Listing ID #:219134844DA
- Added:258 day(s) ago
- Updated:January 15, 2026 at 04:08 PM
Rooms and interior
- Bedrooms:2
- Total bathrooms:2
- Full bathrooms:2
Heating and cooling
- Heating:Central
Structure and exterior
- Year built:2023
Finances and disclosures
- Price:$535,000
New listings near 51475 Whiptail Drive
- New
 $265,000Active2 beds 1 baths704 sq. ft.
$265,000Active2 beds 1 baths704 sq. ft.48344 Stewart Drive #K1, Indio, CA 92201
MLS# 219141410Listed by: KW COACHELLA VALLEY - New
 $230,000Active2 beds 1 baths704 sq. ft.
$230,000Active2 beds 1 baths704 sq. ft.48354 Stewart Drive #K2, Indio, CA 92201
MLS# 219141411Listed by: KW COACHELLA VALLEY - New
 $255,000Active2 beds 1 baths704 sq. ft.
$255,000Active2 beds 1 baths704 sq. ft.48364 Stewart Drive #K3, Indio, CA 92201
MLS# 219141412Listed by: KW COACHELLA VALLEY - New
 $240,000Active2 beds 1 baths704 sq. ft.
$240,000Active2 beds 1 baths704 sq. ft.48374 Stewart Drive #K4, Indio, CA 92201
MLS# 219141414Listed by: KW COACHELLA VALLEY - New
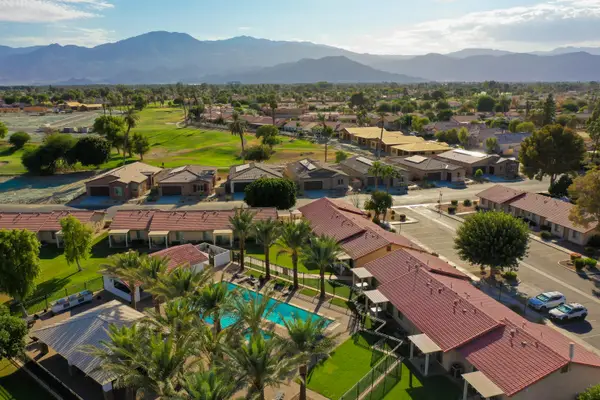 $990,000Active8 beds 4 baths2,816 sq. ft.
$990,000Active8 beds 4 baths2,816 sq. ft.48344 Stewart Drive #K1-4, Indio, CA 92201
MLS# 219141415Listed by: KW COACHELLA VALLEY - New
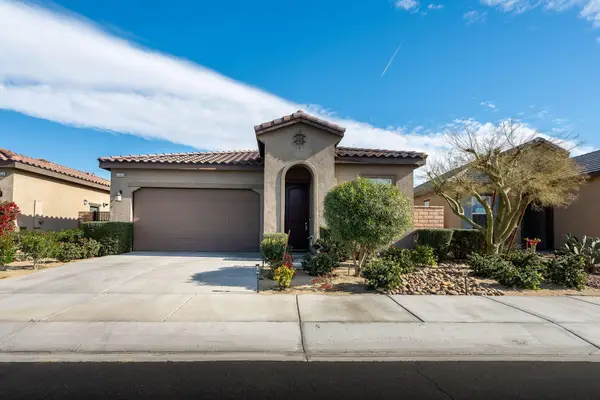 $465,000Active2 beds 2 baths1,704 sq. ft.
$465,000Active2 beds 2 baths1,704 sq. ft.43638 Treviso Drive, Indio, CA 92203
MLS# 219141416Listed by: C 21 COACHELLA VALLEY RE - New
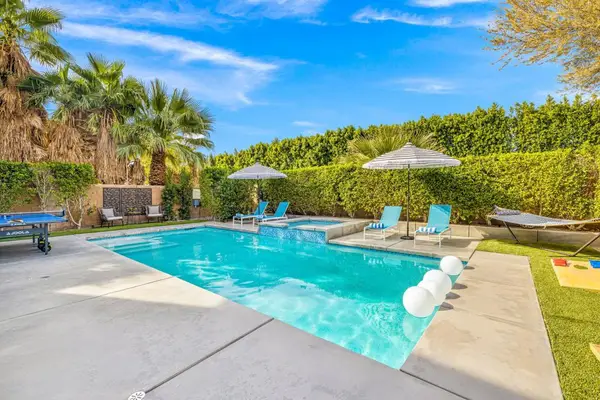 $844,000Active4 beds 3 baths1,909 sq. ft.
$844,000Active4 beds 3 baths1,909 sq. ft.48701 Anastacia Court, Indio, CA 92201
MLS# 219141355DAListed by: EQUITY UNION - New
 $190,000Active-- beds -- baths
$190,000Active-- beds -- baths80394 Ave 48 #311, Indio, CA 92201
MLS# 219141359DAListed by: LPT REALTY - Open Fri, 12 to 2pmNew
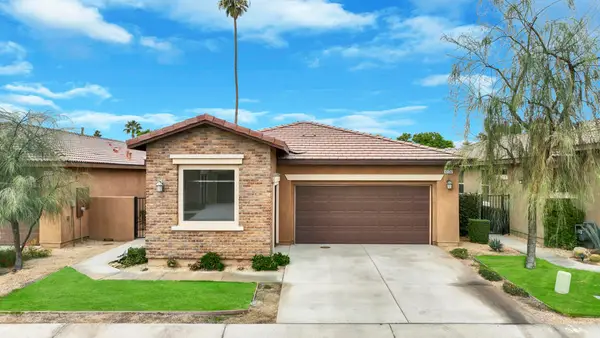 $675,000Active3 beds 3 baths1,995 sq. ft.
$675,000Active3 beds 3 baths1,995 sq. ft.82732 Burnette Drive, Indio, CA 92201
MLS# 219141361DAListed by: HOMESMART - New
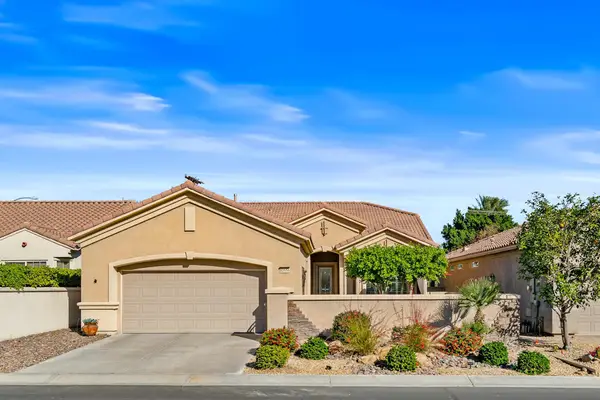 $369,000Active2 beds 2 baths1,420 sq. ft.
$369,000Active2 beds 2 baths1,420 sq. ft.80556 Hoylake Drive, Indio, CA 92201
MLS# 219141386DAListed by: RIVIERA WEST REALTORS, INC.
