51673 Harmony Court, Indio, CA 92201
Local realty services provided by:ERA North Orange County Real Estate
51673 Harmony Court,Indio, CA 92201
$554,000
- 2 Beds
- 3 Baths
- 2,148 sq. ft.
- Single family
- Active
Listed by: josh essig
Office: vine property group, inc.
MLS#:219131963DA
Source:CRMLS
Price summary
- Price:$554,000
- Price per sq. ft.:$257.91
- Monthly HOA dues:$245
About this home
Lock & Leave Desert Retreat...Front & Back Landscaping Included...All Ages Are Welcome to Enjoy This Sunny South Facing Former Model Situated on a Premium Oversized Lot within Walking Distance to the Clubhouse. This Aria Floor Plan with Loft & Finished Den features approx 2,148 Sq. Ft. of Highly Upgraded Custom Appointments. Features include custom entry accent wall, plantation shutters and electric blinds, built-in cabinetry in the great room, upgraded lighting throughout, surround sound speakers, and upgraded tile accents in the kitchen and baths. The great room layout features the primary suite with sliders to the outdoor patio at one end with a guest bedroom and bath at the opposite end of the home. The second level with guest bath is the perfect space for a game room, theatre, or family room. The second level also includes a fully finished den with upgraded carpeting and custom shelving that could easily function as a guest bedroom for visiting friends and family. No surface has gone unnoticed, including the painted garage with epoxy flooring. The garage has been painted and features epoxy flooring. Trilogy Polo Membership is available for transfer. Pristine Clean and Move-In Ready...Don't miss this unique opportunity to own one of Trilogy Polo's finest!
Contact an agent
Home facts
- Year built:2018
- Listing ID #:219131963DA
- Added:179 day(s) ago
- Updated:December 19, 2025 at 02:14 PM
Rooms and interior
- Bedrooms:2
- Total bathrooms:3
- Full bathrooms:2
- Half bathrooms:1
- Living area:2,148 sq. ft.
Heating and cooling
- Heating:Forced Air
Structure and exterior
- Roof:Slate
- Year built:2018
- Building area:2,148 sq. ft.
- Lot area:0.14 Acres
Finances and disclosures
- Price:$554,000
- Price per sq. ft.:$257.91
New listings near 51673 Harmony Court
- New
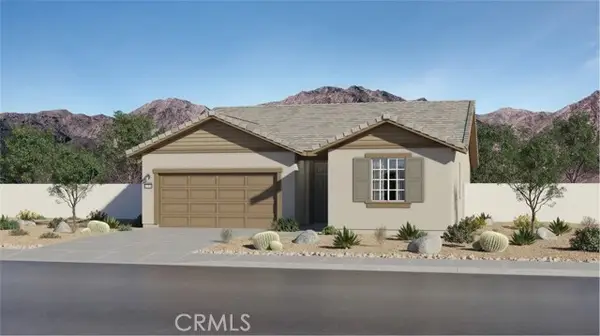 $560,085Active3 beds 2 baths2,018 sq. ft.
$560,085Active3 beds 2 baths2,018 sq. ft.39270 Viana Court, Indio, CA 92203
MLS# SW25279724Listed by: CENTURY 21 MASTERS - New
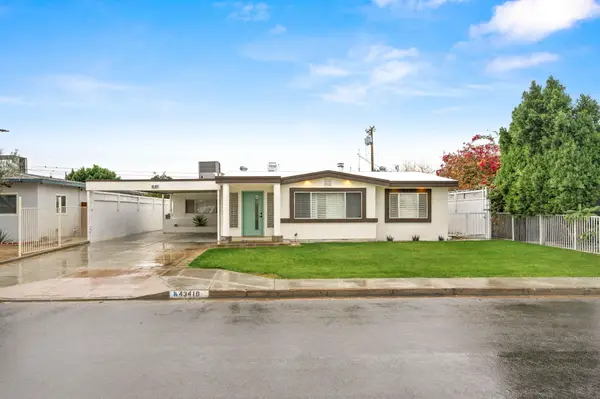 $449,000Active3 beds 3 baths1,856 sq. ft.
$449,000Active3 beds 3 baths1,856 sq. ft.43419 Deglet Noor Street, Indio, CA 92201
MLS# 219140225Listed by: C 21 COACHELLA VALLEY RE - New
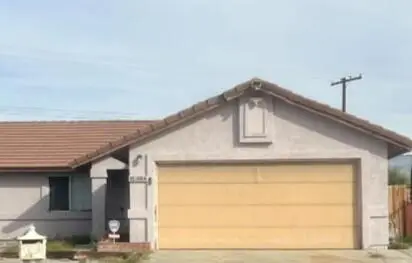 $425,000Active3 beds 2 baths1,274 sq. ft.
$425,000Active3 beds 2 baths1,274 sq. ft.81604 San Nigel Avenue, Indio, CA 92201
MLS# 219140278Listed by: RPAC - New
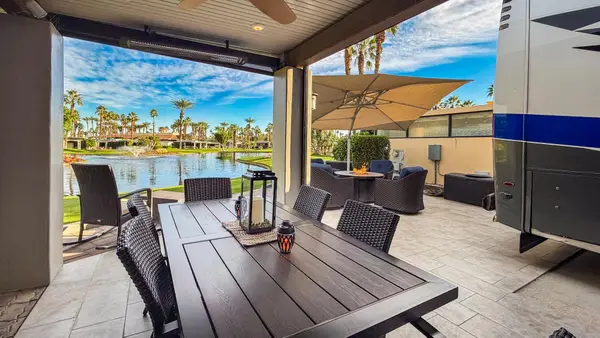 $249,000Active-- beds -- baths
$249,000Active-- beds -- baths80394 Avenue 48 #326, Indio, CA 92201
MLS# 219140266Listed by: LPT REALTY - New
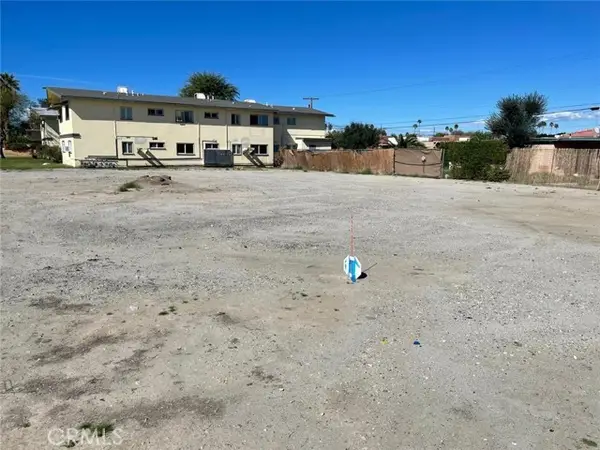 $175,000Active0.21 Acres
$175,000Active0.21 Acres82180 Valencia, Indio, CA 92201
MLS# SW25278965Listed by: REALTY ONE GROUP PACIFIC - Open Sat, 12 to 2pmNew
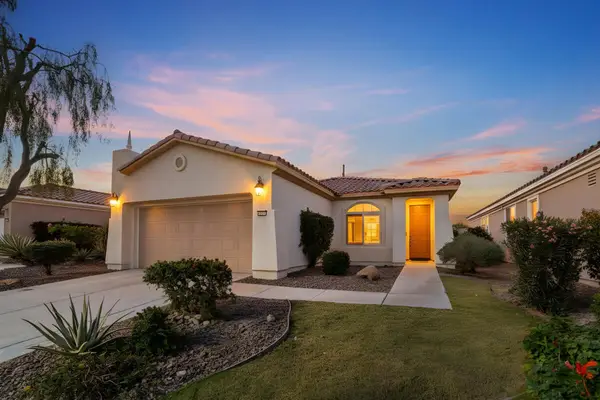 $399,000Active2 beds 2 baths1,463 sq. ft.
$399,000Active2 beds 2 baths1,463 sq. ft.80410 Avenida Linda Vista, Indio, CA 92203
MLS# 219140247DAListed by: EQUITY UNION - New
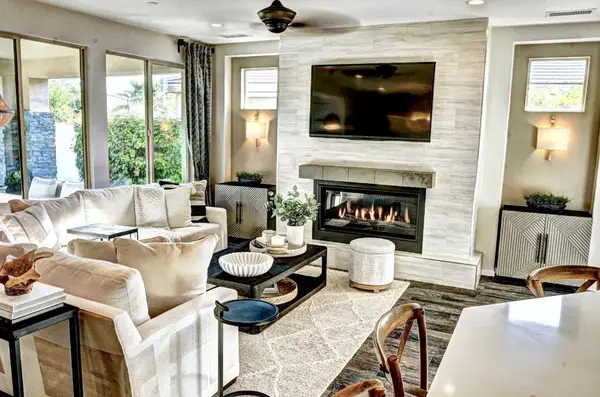 $654,900Active2 beds 2 baths1,623 sq. ft.
$654,900Active2 beds 2 baths1,623 sq. ft.51234 Longmeadow Street, Indio, CA 92201
MLS# 219140246DAListed by: ARBOR REAL ESTATE - New
 $400,000Active-- beds 1 baths
$400,000Active-- beds 1 baths80394 Avenue 48 #365, Indio, CA 92201
MLS# 219140240DAListed by: LPT REALTY - New
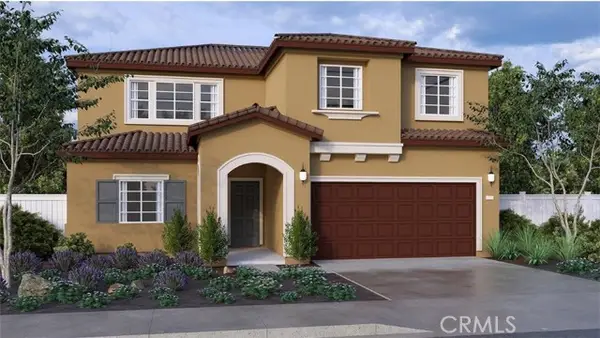 $650,190Active5 beds 3 baths2,537 sq. ft.
$650,190Active5 beds 3 baths2,537 sq. ft.83147 Pintail Lane, Indio, CA 92201
MLS# SW25278974Listed by: D R HORTON AMERICA'S BUILDER - New
 $175,000Active0.21 Acres
$175,000Active0.21 Acres82180 Valencia, Indio, CA 92201
MLS# SW25278965Listed by: REALTY ONE GROUP PACIFIC
