51700 Golden Eagle Drive, Indio, CA 92201
Local realty services provided by:ERA North Orange County Real Estate
51700 Golden Eagle Drive,Indio, CA 92201
$399,000
- 2 Beds
- 2 Baths
- 1,294 sq. ft.
- Single family
- Active
Listed by: billy thoman, billy thoman and associates
Office: compass
MLS#:219135921
Source:CA_DAMLS
Price summary
- Price:$399,000
- Price per sq. ft.:$308.35
- Monthly HOA dues:$245
About this home
Welcome to your perfect desert escape—an inviting Aria plan in the heart of the coveted Trilogy at the Polo Club. With a premium southeast orientation, this 1,294 sq. ft. home is drenched in natural light, creating a bright and uplifting atmosphere throughout. Inside, you'll love the seamless flow of this thoughtfully designed layout. Two spacious bedrooms, two bathrooms, and a versatile private office make it ideal for seasonal living, remote work, or creative pursuits. The great room and dining area feature elegant wood-look tile floors, while plush carpet in the bedrooms adds warmth and comfort. The gourmet kitchen is a showstopper, boasting upgraded cabinetry, stainless steel appliances, granite slab and quartz countertops, and a striking custom backsplash—perfect for both everyday meals and entertaining guests. Step outside to your own backyard oasis. With an extended paver patio, a shaded covered lounge, and low-maintenance landscaping, it's the perfect setting for sunset cocktails, morning coffee, or gatherings under the desert sky. The primary suite is a relaxing retreat with dual vanities, a spacious walk-in closet, and a beautifully upgraded tile shower. Move-in ready and perfectly located in one of the desert's most desirable communities, this home combines comfort, style, and resort-style living. Residents have the opportunity to join membership to enjoy the expansive 25,000+ square foot club facilities, featuring the award-winning June Hill's Table Restaurant and Bar, a state-of-the-art fitness center, resort-style swimming pools, and an array of sporting activities including pickleball, tennis, and more. Embrace the vibrant lifestyle that the Coachella Valley offers in this exceptional home.
Contact an agent
Home facts
- Year built:2019
- Listing ID #:219135921
- Added:101 day(s) ago
- Updated:January 06, 2026 at 01:27 AM
Rooms and interior
- Bedrooms:2
- Total bathrooms:2
- Full bathrooms:1
- Living area:1,294 sq. ft.
Heating and cooling
- Cooling:Air Conditioning, Ceiling Fan(s), Central Air
- Heating:Central, Natural Gas
Structure and exterior
- Roof:Tile
- Year built:2019
- Building area:1,294 sq. ft.
- Lot area:0.07 Acres
Utilities
- Water:Water District
- Sewer:Connected and Paid, In
Finances and disclosures
- Price:$399,000
- Price per sq. ft.:$308.35
New listings near 51700 Golden Eagle Drive
- New
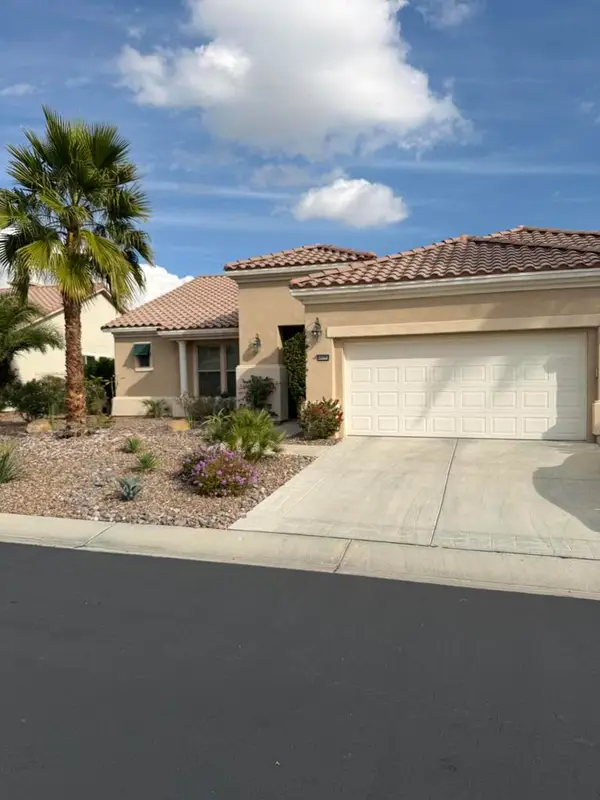 $595,000Active3 beds 3 baths2,376 sq. ft.
$595,000Active3 beds 3 baths2,376 sq. ft.40596 Corte Los Cerritos, Indio, CA 92203
MLS# 219140761DAListed by: HOMESMART - New
 $85,500Active-- beds -- baths
$85,500Active-- beds -- baths80394 Avenue 48 #158, Indio, CA 92201
MLS# 219140763DAListed by: LPT REALTY - New
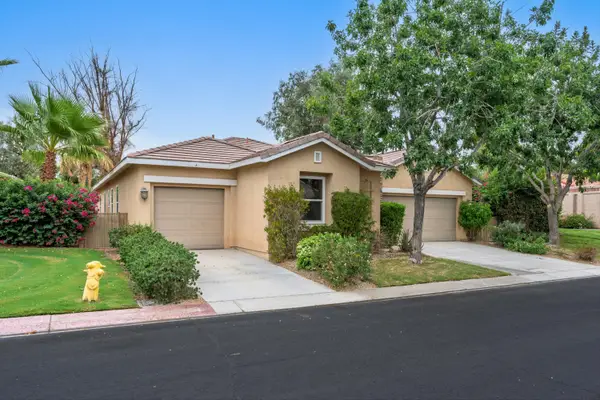 $640,000Active4 beds 3 baths2,495 sq. ft.
$640,000Active4 beds 3 baths2,495 sq. ft.49335 Douglas Street, Indio, CA 92201
MLS# 219140748Listed by: COMPASS - New
 $119,900Active1 beds 1 baths399 sq. ft.
$119,900Active1 beds 1 baths399 sq. ft.84136 Ave 44,206 #206, Indio, CA 92203
MLS# 219140698Listed by: COLDWELL BANKER REALTY - New
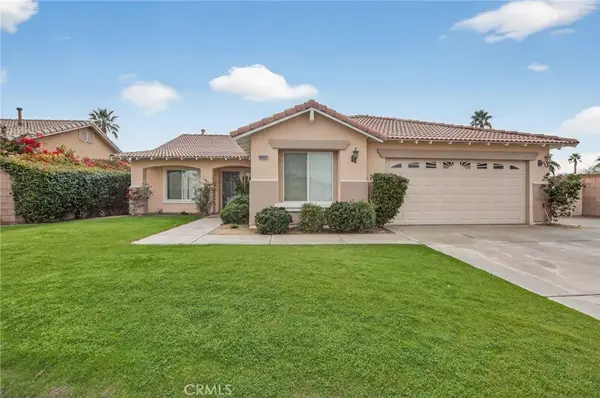 $524,900Active3 beds 2 baths1,709 sq. ft.
$524,900Active3 beds 2 baths1,709 sq. ft.80601 Declaration Avenue, Indio, CA 92201
MLS# SR25275130Listed by: MILLS REALTY OF CALIFORNIA - New
 $59,900Active0.05 Acres
$59,900Active0.05 AcresAddress Withheld By Seller, Indio, CA 92203
MLS# 219140694Listed by: COLDWELL BANKER REALTY - New
 $497,000Active2 beds 2 baths1,917 sq. ft.
$497,000Active2 beds 2 baths1,917 sq. ft.80159 Royal Birkdale Drive, Indio, CA 92201
MLS# 219140687DAListed by: RIVIERA WEST REALTORS, INC. - New
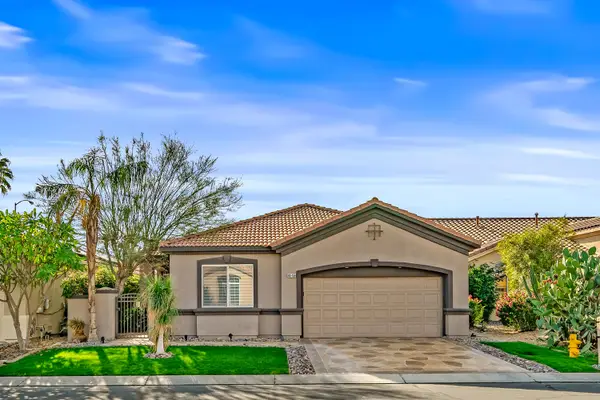 $497,000Active2 beds 2 baths1,917 sq. ft.
$497,000Active2 beds 2 baths1,917 sq. ft.80159 Royal Birkdale Drive, Indio, CA 92201
MLS# 219140687Listed by: RIVIERA WEST REALTORS, INC. - New
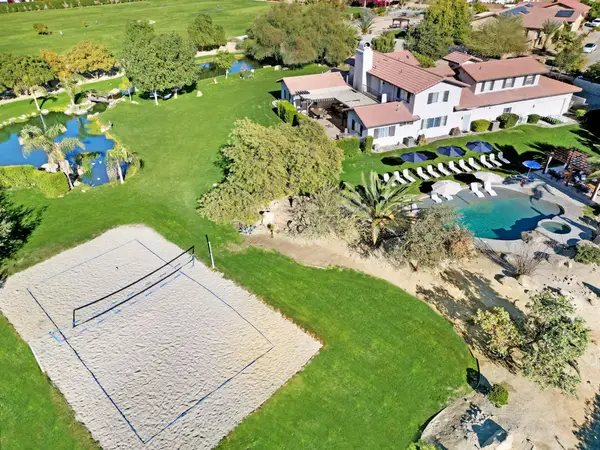 $4,700,000Active10 beds 7 baths4,692 sq. ft.
$4,700,000Active10 beds 7 baths4,692 sq. ft.48750 Southview Place, Indio, CA 92201
MLS# 219140219DAListed by: WILSON-MEADE COMMERCIAL REAL ESTATE - New
 $4,700,000Active10 beds 7 baths4,692 sq. ft.
$4,700,000Active10 beds 7 baths4,692 sq. ft.48750 Southview Place, Indio, CA 92201
MLS# 219140219Listed by: WILSON-MEADE COMMERCIAL REAL ESTATE
